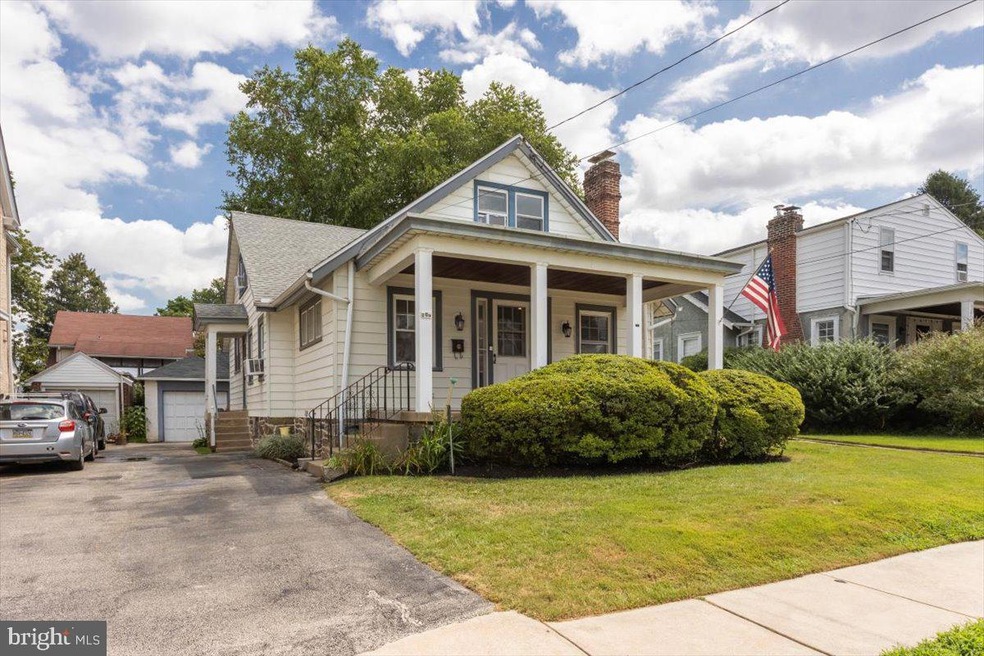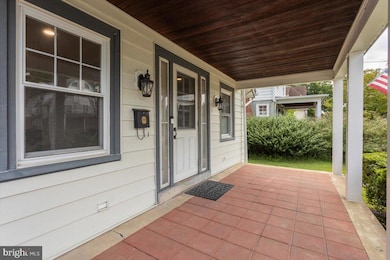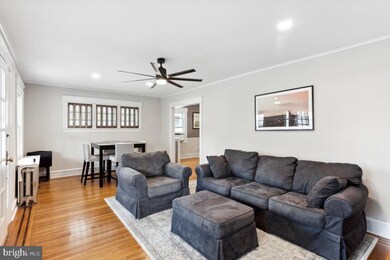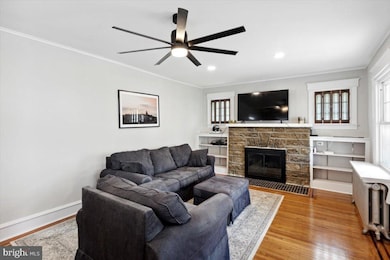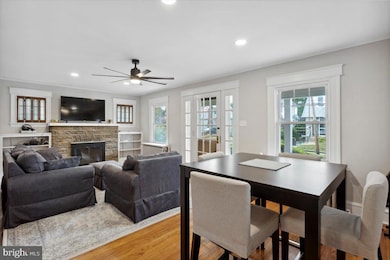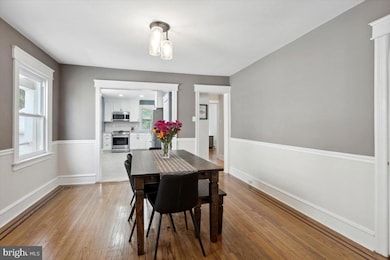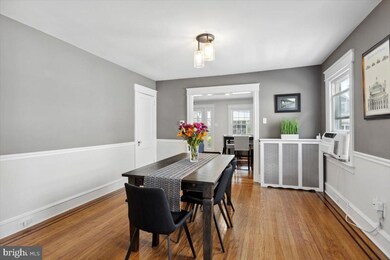
289 Congress Ave Lansdowne, PA 19050
Estimated Value: $316,870 - $397,000
Highlights
- Open Floorplan
- Wood Flooring
- 1 Fireplace
- Craftsman Architecture
- Main Floor Bedroom
- 3-minute walk to Beverly Hills Recreation Area
About This Home
As of November 2022Check out this gorgeous, stylish, renovated Lansdowne detached home! Enjoy fantastic outdoors space with a front porch overlooking the neighborhood. Enter through the front door into the spacious, bright and stylish living room complete with inlaid hardwoods, recessed lighting and modern ceiling fan, built-ins around the stone fireplace and classic trim and casing throughout. From the entrance you have great sight lines to the dining room and kitchen, creating a wonderful sense of connectedness and space. The dining room is incredibly inviting and again features hardwoods throughout, chair rail and soothing two-tone paint. Make your way into the fully renovated kitchen and feast your eyes on tile floors, Silestone quartz countertops, gray glossy subway tile backsplash, full ceiling height bright white cabinets with crown molding, stainless steel appliances including over the range microwave and black cabinet pulls and fixtures. Do not miss the walk-in pantry to the right of the refrigerator, it's just what you need for storing all of your food and essentials. Continue on through the main level and you will find an absolute show-stopper full hall bathroom that looks like it is straight out of HGTV. This bathroom features a large single bowl vanity with marble top, modern hexagon multi-colored tile floors and a tub/shower combo with gorgeous 3D tile from tub to ceiling. Next up is the 1st bedroom to the right of the bathroom currently staged as a home office. This room is bold and beautiful and gets great natural light from the two south facing windows. On the other side of the bathroom is the 2nd bedroom which is peaceful and private and has great closet space with the double closets on the left wall. Make your way up the stairs on the fresh and newly installed gray carpet to the 3 upstairs bedrooms, each of which offers a unique and fun layout and good closet space. The larger, rear bedroom features a massive closet and an en-suite bathroom as well! Modern light fixtures have been installed throughout the home and it is truly move-in ready in every sense of the phrase. The basement has great headroom, tons of storage, laundry and easy access to the mechanicals which include a natural gas boiler (arguably the best style of heat a home can have!) and 200 Amp electrical service. There is a bilco door in the back corner that leads to the backyard as well. The property features driveway parking with ample room for 2 cars or even 3, a rear detached garage great for a workshop or additional storage and a flat, secluded backyard that is great for BBQs, parties and getting fresh air and sunshine. This home really is the total package throughout! Don't miss out, schedule your appointment today.
Last Listed By
Keller Williams Real Estate - Media License #RS-0025871 Listed on: 08/11/2022

Home Details
Home Type
- Single Family
Est. Annual Taxes
- $6,211
Year Built
- Built in 1932 | Remodeled in 2020
Lot Details
- 4,792 Sq Ft Lot
- Lot Dimensions are 50.00 x 100.00
- Southwest Facing Home
- Back Yard
- Property is in excellent condition
Parking
- 1 Car Detached Garage
- 2 Driveway Spaces
- Parking Storage or Cabinetry
- Shared Driveway
Home Design
- Craftsman Architecture
- Bungalow
- Architectural Shingle Roof
- Aluminum Siding
- Vinyl Siding
Interior Spaces
- 1,916 Sq Ft Home
- Property has 2 Levels
- Open Floorplan
- Built-In Features
- Chair Railings
- Ceiling Fan
- Recessed Lighting
- 1 Fireplace
- Unfinished Basement
- Laundry in Basement
Kitchen
- Gas Oven or Range
- Built-In Microwave
- Dishwasher
- Stainless Steel Appliances
- Upgraded Countertops
Flooring
- Wood
- Carpet
- Vinyl
Bedrooms and Bathrooms
- Bathtub with Shower
Outdoor Features
- Porch
Utilities
- Window Unit Cooling System
- Hot Water Heating System
- Natural Gas Water Heater
Community Details
- No Home Owners Association
Listing and Financial Details
- Tax Lot 054-000
- Assessor Parcel Number 23-00-00636-00
Ownership History
Purchase Details
Home Financials for this Owner
Home Financials are based on the most recent Mortgage that was taken out on this home.Purchase Details
Home Financials for this Owner
Home Financials are based on the most recent Mortgage that was taken out on this home.Purchase Details
Similar Homes in Lansdowne, PA
Home Values in the Area
Average Home Value in this Area
Purchase History
| Date | Buyer | Sale Price | Title Company |
|---|---|---|---|
| Tigre Pablo | $290,000 | -- | |
| Williams Tiffani M | $175,000 | Ts Executive Abstract | |
| Stanton Wayne | -- | -- |
Mortgage History
| Date | Status | Borrower | Loan Amount |
|---|---|---|---|
| Open | Tigre Pablo | $217,500 | |
| Previous Owner | Williams Tiffani M | $25,000 | |
| Previous Owner | Williams Tiffani M | $169,750 | |
| Previous Owner | Stanton Wayne W | $20,000 |
Property History
| Date | Event | Price | Change | Sq Ft Price |
|---|---|---|---|---|
| 11/30/2022 11/30/22 | Sold | $290,000 | 0.0% | $151 / Sq Ft |
| 10/09/2022 10/09/22 | Pending | -- | -- | -- |
| 09/24/2022 09/24/22 | Price Changed | $290,000 | -6.5% | $151 / Sq Ft |
| 09/07/2022 09/07/22 | Price Changed | $310,000 | -4.6% | $162 / Sq Ft |
| 08/11/2022 08/11/22 | For Sale | $325,000 | +85.7% | $170 / Sq Ft |
| 08/21/2020 08/21/20 | Sold | $175,000 | +3.0% | $89 / Sq Ft |
| 07/17/2020 07/17/20 | Pending | -- | -- | -- |
| 07/14/2020 07/14/20 | For Sale | $169,900 | -- | $86 / Sq Ft |
Tax History Compared to Growth
Tax History
| Year | Tax Paid | Tax Assessment Tax Assessment Total Assessment is a certain percentage of the fair market value that is determined by local assessors to be the total taxable value of land and additions on the property. | Land | Improvement |
|---|---|---|---|---|
| 2024 | $6,646 | $161,420 | $44,790 | $116,630 |
| 2023 | $6,336 | $161,420 | $44,790 | $116,630 |
| 2022 | $6,212 | $161,420 | $44,790 | $116,630 |
| 2021 | $9,328 | $161,420 | $44,790 | $116,630 |
| 2020 | $6,916 | $105,450 | $32,350 | $73,100 |
| 2019 | $6,800 | $105,450 | $32,350 | $73,100 |
| 2018 | $6,683 | $105,450 | $0 | $0 |
| 2017 | $6,536 | $105,450 | $0 | $0 |
| 2016 | $579 | $105,450 | $0 | $0 |
| 2015 | $591 | $105,450 | $0 | $0 |
| 2014 | $591 | $105,450 | $0 | $0 |
Agents Affiliated with this Home
-
John Knisely

Seller's Agent in 2022
John Knisely
Keller Williams Real Estate - Media
(484) 441-3075
10 in this area
132 Total Sales
-
Miriam Mosquera-Martinez

Buyer's Agent in 2022
Miriam Mosquera-Martinez
Elfant Wissahickon-Chestnut Hill
(610) 639-4397
1 in this area
117 Total Sales
-
Joe Calvecchio

Seller's Agent in 2020
Joe Calvecchio
Long & Foster
(610) 246-9145
5 in this area
22 Total Sales
Map
Source: Bright MLS
MLS Number: PADE2027112
APN: 23-00-00636-00
- 283 Wayne Ave
- 281 Wayne Ave
- 294 Green Ave
- 270 Wayne Ave
- 225 Wayne Ave
- 242 N Lansdowne Ave
- 65 E Essex Ave
- 344 Clearbrook Ave
- 2007 Greenhill Rd
- 351 Congress Ave
- 317 Barker Ave
- 214 Wabash Ave
- 300 N Maple Ave
- 277 Windermere Ave
- 184 Midway Ave
- 309 N Maple Ave
- 301 N Maple Ave
- 174 E Essex Ave
- 150 Woodland Ave
- 45 W Essex Ave
- 289 Congress Ave
- 291 Congress Ave
- 285 Congress Ave
- 293 Congress Ave
- 292 N Highland Ave
- 296 N Highland Ave
- 288 N Highland Ave
- 279 Congress Ave
- 290 Congress Ave
- 292 Congress Ave
- 286 Congress Ave
- 48 E Marshall Rd
- 294 Congress Ave
- 296 Congress Ave
- 283 Congress Ave
- 298 Congress Ave
- 286 N Highland Ave
- 284 Congress Ave
- 298 N Highland Ave
- 46 E Marshall Rd
