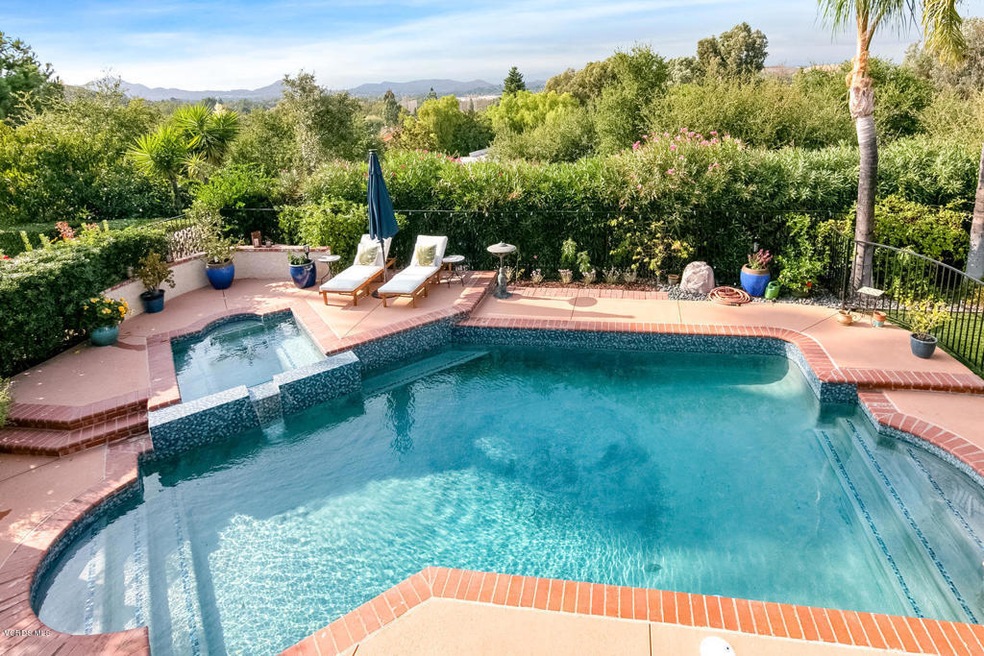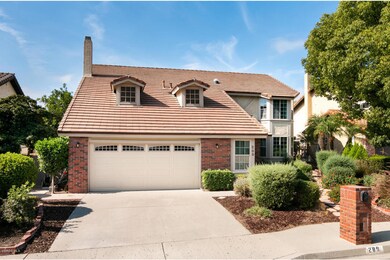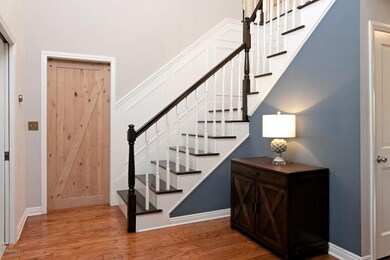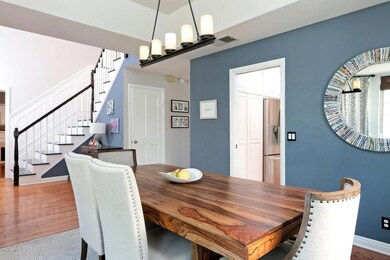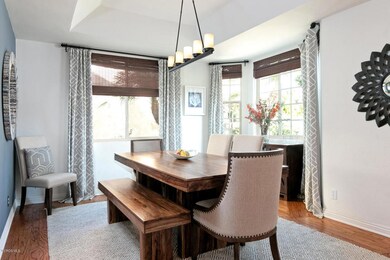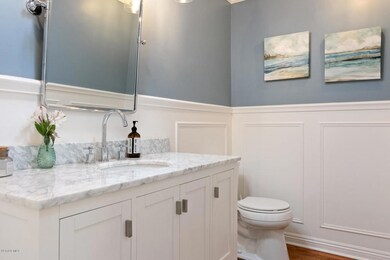
289 Hunters Point Dr Thousand Oaks, CA 91361
Estimated Value: $1,431,000 - $1,566,000
Highlights
- In Ground Pool
- Mountain View
- Granite Countertops
- Acacia Elementary School Rated A-
- Wood Flooring
- No HOA
About This Home
As of October 2019Stunning Carriage Square Estates pool home w/ breathtaking views & ultimate privacy!!! Highly sought after floorplan features 4 large bedrooms, 3 updated bathrooms & sits on 2,721 sq ft! Boasting hardwood floors downstairs, dualpane windows, crown moulding & recessed lighting throughout. Formal dining room has a lovely coffered ceiling, new paint & natural light. Remodeled kitchen features granite counters & backsplash, oversized island, stainlessappliances, wine fridge, breakfast bar, desk area & lots of cabinets space. Both living room & family room have a large open layout, cozy fireplaces, oversized glass sliders torear & large windows for natural lighting. Rear yard is an entertainer's dream, highlighted by a huge sparkling pool & spa w/ waterfall, automatic awnings, built-in BBQ, loungeareas, a lush lawn and tropical landscaping. Also featured is a gorgeous outside dining area w/ privacy shades, fragrant rose garden & serene views! Located on an extremely private cul-de-sac street w/ 2-car attached direct access garage, designated workspace and extra storage area w/ pull-down access. Located just minutes from hiking /biking trails, Los Robles Golf Course, greatrestaurants, award winning schools, shopping, convenient parks and easy Fwy access!!!
Last Agent to Sell the Property
Sync Brokerage Inc License #01462929 Listed on: 10/04/2019
Home Details
Home Type
- Single Family
Est. Annual Taxes
- $11,201
Year Built
- Built in 1979
Lot Details
- 10,478 Sq Ft Lot
- Property is zoned RPD5U
Parking
- 2 Car Direct Access Garage
- Parking Available
- Two Garage Doors
Property Views
- Mountain
- Valley
Interior Spaces
- 2,721 Sq Ft Home
- 2-Story Property
- Gas Fireplace
- Family Room with Fireplace
- Living Room with Fireplace
- Laundry Room
Kitchen
- Breakfast Bar
- Granite Countertops
Flooring
- Wood
- Carpet
Bedrooms and Bathrooms
- 4 Bedrooms
- All Upper Level Bedrooms
Pool
- In Ground Pool
- In Ground Spa
Utilities
- Cooling Available
- No Heating
Community Details
- No Home Owners Association
- Carriage Square Estates 561 561 Subdivision
Listing and Financial Details
- Assessor Parcel Number 6810122165
Ownership History
Purchase Details
Home Financials for this Owner
Home Financials are based on the most recent Mortgage that was taken out on this home.Purchase Details
Purchase Details
Home Financials for this Owner
Home Financials are based on the most recent Mortgage that was taken out on this home.Purchase Details
Home Financials for this Owner
Home Financials are based on the most recent Mortgage that was taken out on this home.Purchase Details
Home Financials for this Owner
Home Financials are based on the most recent Mortgage that was taken out on this home.Purchase Details
Purchase Details
Home Financials for this Owner
Home Financials are based on the most recent Mortgage that was taken out on this home.Similar Homes in the area
Home Values in the Area
Average Home Value in this Area
Purchase History
| Date | Buyer | Sale Price | Title Company |
|---|---|---|---|
| Swanson Charissa M | $920,000 | First American Title Company | |
| Bruce Donald | -- | None Available | |
| Bruce Donald | -- | Performance Title Inc | |
| Bruce Donald | -- | None Available | |
| Bruce Donald | $675,000 | Lawyers Title | |
| Nee Andrea M | -- | Accommodation | |
| Nee Gary A | -- | Chicago Title Co |
Mortgage History
| Date | Status | Borrower | Loan Amount |
|---|---|---|---|
| Previous Owner | Bruce Donald | $371,300 | |
| Previous Owner | Bruce Donald | $395,000 | |
| Previous Owner | Bruce Donald | $417,000 | |
| Previous Owner | Nee Gary A | $280,000 | |
| Previous Owner | Nee Gary A | $270,000 |
Property History
| Date | Event | Price | Change | Sq Ft Price |
|---|---|---|---|---|
| 10/24/2019 10/24/19 | Sold | $920,000 | 0.0% | $338 / Sq Ft |
| 10/24/2019 10/24/19 | Pending | -- | -- | -- |
| 10/04/2019 10/04/19 | For Sale | $920,000 | -- | $338 / Sq Ft |
Tax History Compared to Growth
Tax History
| Year | Tax Paid | Tax Assessment Tax Assessment Total Assessment is a certain percentage of the fair market value that is determined by local assessors to be the total taxable value of land and additions on the property. | Land | Improvement |
|---|---|---|---|---|
| 2024 | $11,201 | $986,423 | $641,177 | $345,246 |
| 2023 | $10,887 | $967,082 | $628,605 | $338,477 |
| 2022 | $10,683 | $948,120 | $616,279 | $331,841 |
| 2021 | $10,485 | $929,530 | $604,195 | $325,335 |
| 2020 | $10,063 | $920,000 | $598,000 | $322,000 |
| 2019 | $8,448 | $779,214 | $389,607 | $389,607 |
| 2018 | $8,275 | $763,936 | $381,968 | $381,968 |
| 2017 | $8,110 | $748,958 | $374,479 | $374,479 |
| 2016 | $8,028 | $734,274 | $367,137 | $367,137 |
| 2015 | $7,891 | $723,246 | $361,623 | $361,623 |
| 2014 | $7,758 | $709,082 | $354,541 | $354,541 |
Agents Affiliated with this Home
-
Noah Lowder

Seller's Agent in 2019
Noah Lowder
Sync Brokerage Inc
(805) 415-4124
9 in this area
40 Total Sales
-
peter leissos
p
Buyer's Agent in 2019
peter leissos
California Capital Mortgage
(818) 225-6220
8 Total Sales
Map
Source: Ventura County Regional Data Share
MLS Number: 219012290
APN: 681-0-122-165
- 270 Fox Hills Dr
- 263 Fox Hills Dr
- 277 Green Moor Place
- 278 Green Lea Place
- 188 Pinecrest Rd
- 231 Green Heath Place
- 341 Blake Ridge Ct
- 725 E Hillcrest Dr
- 647 Brossard Dr
- 531 Benson Way
- 789 Glen Oaks Rd
- 232 Gazania Ct
- 275 Yellowstone Ave
- 1340 E Hillcrest Dr Unit 8
- 1348 E Hillcrest Dr Unit 69
- 62 Maegan Place Unit 4
- 1710 E Thousand Oaks Blvd
- 1154 La Jolla Dr
- 632 White Oak Ln
- 289 Hunters Point Dr
- 303 Hunters Point Dr
- 275 Hunters Point Dr
- 261 Hunters Point Dr
- 317 Hunters Point Dr
- 294 Hunters Point Dr
- 306 Hunters Point Dr
- 282 Hunters Point Dr
- 331 Hunters Point Dr
- 270 Hunters Point Dr
- 233 Hunters Point Dr
- 345 Hunters Point Dr
- 373 Fox Ridge Dr
- 365 Fox Ridge Dr
- 258 Hunters Point Dr
- 359 Hunters Point Dr Unit Adu
- 359 Hunters Point Dr
- 350 Fox Ridge Dr
- 300 Rolling Oaks Dr
- 300 Rolling Oaks Dr Unit ID1025947P
