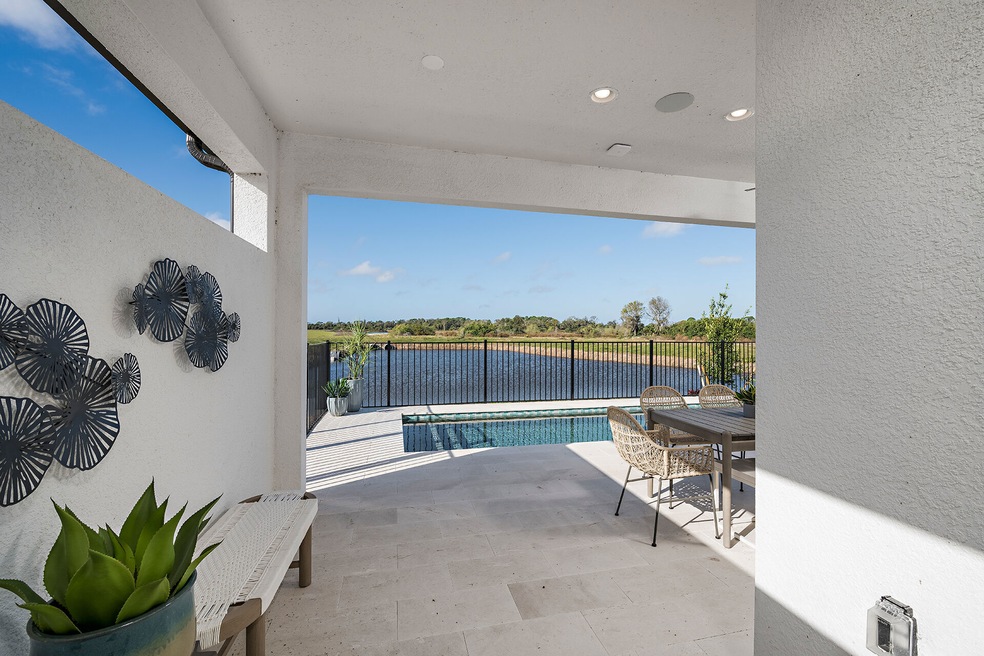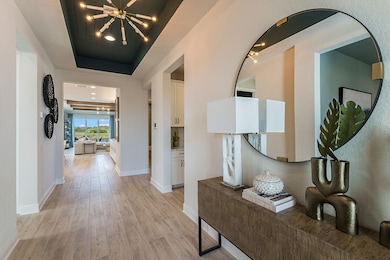
289 Vistera Blvd Nokomis, FL 34275
Estimated payment $5,121/month
Highlights
- New Construction
- Clubhouse
- 1-Story Property
- Laurel Nokomis School Rated A-
- Community Pool
About This Home
Welcome to 289 Vistera Boulevard in the beautiful and vibrant city of Venice, FL.
This stunning 3-bedroom, 2-bathroom model is now open and available for tours. With a spacious size of 2,336 square feet, there's plenty of room for every member of the household to relax and enjoy.
The moment you step inside, you'll be greeted by an abundance of natural light flowing through the foyer. Just off the foyer, you'll find the front-facing study, the laundry room, a powder room, and the owner's entrance.
Just beyond the owner's entrance a small corridor holds 2 spacious bedrooms and a full bathroom.
Continue through the foyer to find the main living space. The kitchen is truly a culinary enthusiast's dream come true. It is equipped with top-of-the-line stainless steel appliances and features sleek white countertops and ample cabinetry, providing both style and functionality. Whether you enjoy hosting lively dinner parties or simply cooking delicious meals for your loved ones, this well-designed kitchen will exceed your expectations.
Your private owner's suite is located just off the living room at the back of the home and feature another tray ceiling to match the living room. The owner's bathroom features a luxurious shower and a dual-sink vanity, creating a spa-like retreat where you can unwind and rejuvenate after a long day.
Whether you choose to use the additional bedrooms as a home office, a gue... MLS# R4908256
Home Details
Home Type
- Single Family
Parking
- 2 Car Garage
Home Design
- New Construction
- Quick Move-In Home
- Amelia Plan
Interior Spaces
- 2,336 Sq Ft Home
- 1-Story Property
Bedrooms and Bathrooms
- 3 Bedrooms
Listing and Financial Details
- Home Available for Move-In on 12/26/23
Community Details
Overview
- Actively Selling
- Built by M/I Homes
- Vistera Of Venice Subdivision
Amenities
- Clubhouse
- Community Center
Recreation
- Community Pool
Sales Office
- 289 Vistera Boulevard
- Venice, FL 34275
- 239-387-6062
- Builder Spec Website
Office Hours
- Mon-Sat 10am-6pm; Sun 12pm-6pm
Map
Similar Homes in Nokomis, FL
Home Values in the Area
Average Home Value in this Area
Purchase History
| Date | Type | Sale Price | Title Company |
|---|---|---|---|
| Special Warranty Deed | $110,000 | None Listed On Document |
Property History
| Date | Event | Price | Change | Sq Ft Price |
|---|---|---|---|---|
| 05/21/2025 05/21/25 | Price Changed | $784,990 | -6.5% | $336 / Sq Ft |
| 08/23/2024 08/23/24 | For Sale | $839,990 | -- | $360 / Sq Ft |
- 232 Vistera Blvd
- 436 Alberata Way
- 432 Alberata Way
- 200 Vistera Blvd
- 237 Vistera Blvd
- 289 Vistera Blvd
- 289 Vistera Blvd
- 289 Vistera Blvd
- 289 Vistera Blvd
- 289 Vistera Blvd
- 289 Vistera Blvd
- 233 Vistera Blvd
- 228 Vistera Blvd
- 281 Vistera Blvd
- 109 Corserra Dr
- 648 Allora Ave
- 100 Corserra Dr
- 640 Allora Ave
- 633 Allora Ave
- 236 Vistera Blvd
- 526 Vistera Blvd
- 604 Vistera Blvd
- 168 Forsano Blvd
- 139 Ibiza Loop
- 127 Ibiza Loop
- 168 Forsano Blvd Unit Avery
- 168 Forsano Blvd Unit Parker
- 240 Ibiza Loop
- 100 Treviso Grand Cir
- 255 Maraviya Blvd
- 219 Maraviya Blvd
- 228 Maraviya Blvd
- 167 Maraviya Blvd
- 101 Mirano Way
- 1418 Gleneagles Dr
- 209 Mestre Place
- 301 Padova Way
- 238 Mestre Place
- 257 Mestre Place
- 118 Treviso Ct






