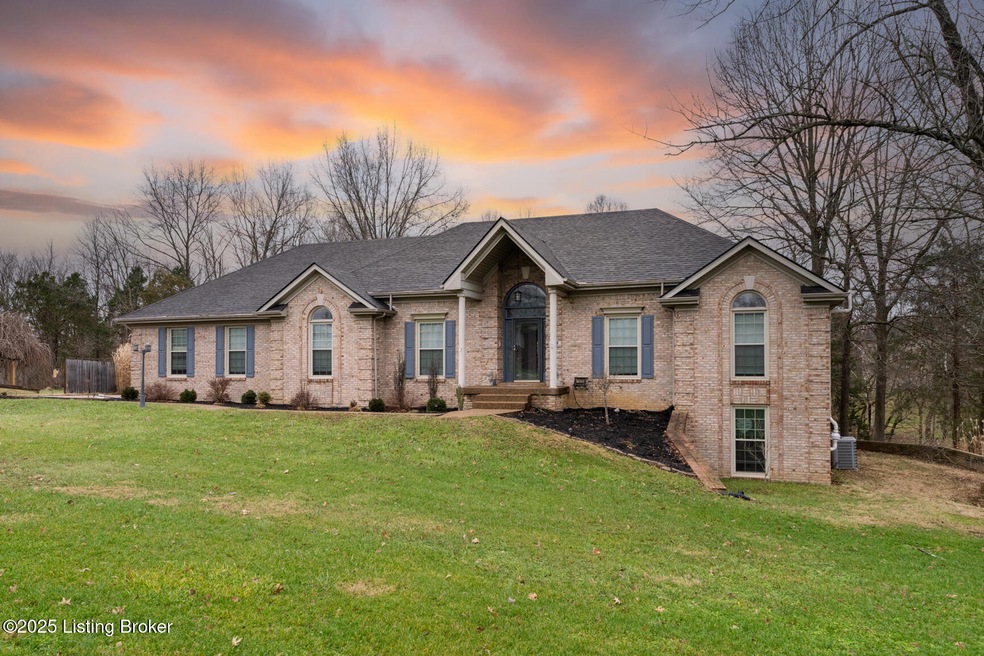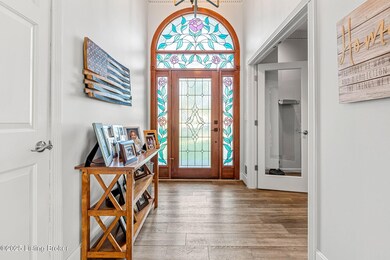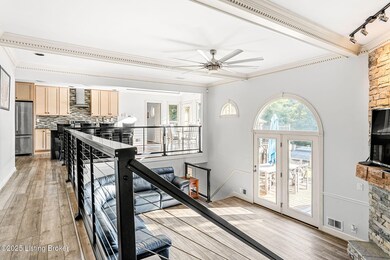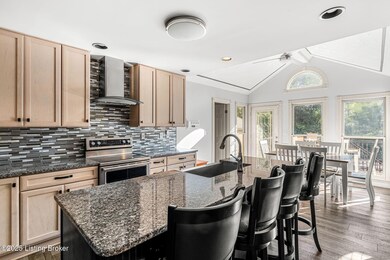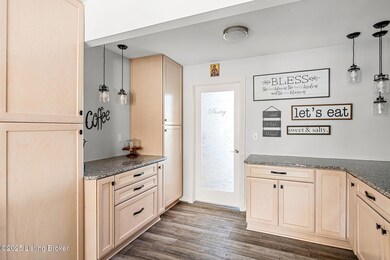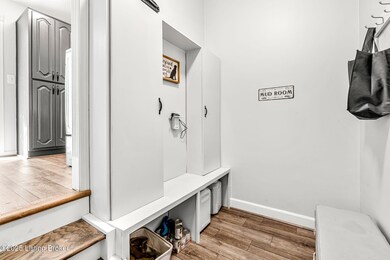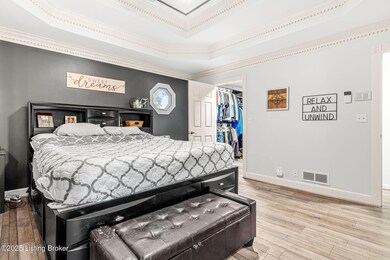
289 White Tail Cir Shepherdsville, KY 40165
Highlights
- Spa
- 2 Fireplaces
- Porch
- Deck
- 5 Car Garage
- Forced Air Heating and Cooling System
About This Home
As of April 2025**This home has a NEW ROOF** Featuring timeless elegance and modern style in one of Pioneer Village's most prestigious neighborhoods, this gorgeous Deer Run Estates home is everything you've been hoping for! On an extremely private, partially wooded 2.04 acre lot, you have almost 4,000 sq feet of living space with 4 bedrooms, 3 full bathrooms, and a walkout basement. Manicured landscaping and an attractive covered porch greet you as you enter a beautifully updated home. Enhanced by natural light from architectural window, each room has been meticulously crafted to offer an inviting custom-built experience. Your layout begins with a private office or flex room to your left and continues into a thoughtfully remodeled kitchen. Your gourmet, eat-in kitchen features stainless appliances, granite countertops, as well as a large island with bar seating, sink, and dishwasher. Recently added, a large serving area provides extra counterspace, cabinetry, and a walk-in pantry for abundant storage and style. The perfect layout for hosting gatherings, an eat-in dining area with vaulted ceiling creates the ideal flow inside and out with easy access to your covered back deck. A separate laundry room is adjacent to the kitchen, which also leads to a convenient mudroom offering a place to hang coats and extra cubbies for keeping things organized. From here, you also have access to your attached 2-car garage. The kitchen overlooks a sunken family room that provides an inviting fireplace and a huge space for lounging and relaxation. Your primary bedroom suite features tray ceilings and an updated ensuite bath with dark and rich cabinetry, double vanities, and a huge shower with stylish tile work and unique features. A large walk-in closet has been recently added and a tremendous amount of storage and organization for your wardrobe. From your primary bedroom, you also have a sitting room with a fireplace and access to your outdoor oasis and back deck. An additional, nice-sized bedroom and full bathroom complete your main level. Your updated walkout lower level is perfect for entertaining with a huge gaming and lounging area, elevated by a large wet bar with custom cabinetry and a built-in wine rack. Two bedrooms (one currently being used as a fitness room) and an additional flex room give you a plethora of options for how to fit the space to your lifestyle. Making your way outdoors, you have an outdoor oasis that will make every day feel like a vacation! Your favorite spot for relaxing and embracing the scenery will be on your 3-level back deck with new Trex decking. Your beautiful inground, saltwater pool has a new pool liner and newly resurfaced pool decking. This will surely be the spot where you'll enjoy swimming and grilling out on these hot summer nights. A large rock waterfall feature creates a peaceful ambience while you unwind in your outdoor oasis. An inviting cabana area provides a cozy reprieve from the sun with shade and lounging spot. This is the place to enjoy nature and sunshine, all year round! Additional features of the home include a 2-car attached garage, as well as a 3-car detached garage, providing plenty of parking options. For added peace of mind, you have a newer HVAC system, replaced in 2019. Located in a quiet neighborhood, you are still conveniently near retail, dining and entertainment in Louisville and Shepherdsville. Not far from I-65 and just minutes from Bernheim Forest and the Bourbon Trails of Bardstown, KY. Call today for your private showing!
Last Agent to Sell the Property
First Saturday Real Estate License #271710 Listed on: 01/02/2025
Home Details
Home Type
- Single Family
Est. Annual Taxes
- $5,098
Year Built
- Built in 1993
Lot Details
- Property is Fully Fenced
- Chain Link Fence
Parking
- 5 Car Garage
- Side or Rear Entrance to Parking
- Driveway
Home Design
- Brick Exterior Construction
- Poured Concrete
- Shingle Roof
Interior Spaces
- 1-Story Property
- 2 Fireplaces
- Basement
Bedrooms and Bathrooms
- 4 Bedrooms
- 3 Full Bathrooms
Outdoor Features
- Spa
- Deck
- Porch
Utilities
- Forced Air Heating and Cooling System
- Heating System Uses Natural Gas
- Septic Tank
Community Details
- Property has a Home Owners Association
- Deer Run Estates Subdivision
Listing and Financial Details
- Tax Lot 25
- Assessor Parcel Number 044-NW0-23-021
- Seller Concessions Not Offered
Ownership History
Purchase Details
Home Financials for this Owner
Home Financials are based on the most recent Mortgage that was taken out on this home.Purchase Details
Home Financials for this Owner
Home Financials are based on the most recent Mortgage that was taken out on this home.Similar Homes in Shepherdsville, KY
Home Values in the Area
Average Home Value in this Area
Purchase History
| Date | Type | Sale Price | Title Company |
|---|---|---|---|
| Deed | $662,500 | None Listed On Document | |
| Deed | $662,500 | None Listed On Document | |
| Deed | -- | Wantland Joseph J | |
| Deed | -- | -- |
Mortgage History
| Date | Status | Loan Amount | Loan Type |
|---|---|---|---|
| Open | $530,000 | New Conventional | |
| Closed | $530,000 | New Conventional | |
| Previous Owner | $100,000 | Credit Line Revolving | |
| Previous Owner | $390,285 | VA | |
| Previous Owner | $392,329 | VA |
Property History
| Date | Event | Price | Change | Sq Ft Price |
|---|---|---|---|---|
| 04/04/2025 04/04/25 | Sold | $662,500 | -1.9% | $174 / Sq Ft |
| 01/02/2025 01/02/25 | For Sale | $675,000 | +71.6% | $177 / Sq Ft |
| 06/05/2019 06/05/19 | Sold | $393,400 | -10.4% | $98 / Sq Ft |
| 04/18/2019 04/18/19 | Pending | -- | -- | -- |
| 01/19/2019 01/19/19 | For Sale | $439,000 | -- | $110 / Sq Ft |
Tax History Compared to Growth
Tax History
| Year | Tax Paid | Tax Assessment Tax Assessment Total Assessment is a certain percentage of the fair market value that is determined by local assessors to be the total taxable value of land and additions on the property. | Land | Improvement |
|---|---|---|---|---|
| 2024 | $5,098 | $440,944 | $0 | $440,944 |
| 2023 | $5,063 | $440,944 | $0 | $440,944 |
| 2022 | $5,116 | $440,944 | $0 | $440,944 |
| 2021 | $5,628 | $440,944 | $0 | $0 |
| 2020 | $3,378 | $440,944 | $0 | $0 |
| 2019 | $41,371 | $295,947 | $0 | $0 |
| 2018 | $41,201 | $295,947 | $0 | $0 |
| 2017 | $3,737 | $295,947 | $0 | $0 |
| 2016 | $3,676 | $295,947 | $0 | $0 |
| 2015 | $3,141 | $295,947 | $0 | $0 |
| 2014 | $2,924 | $295,947 | $0 | $0 |
Agents Affiliated with this Home
-
Christie Wolfe

Seller's Agent in 2025
Christie Wolfe
First Saturday Real Estate
(502) 314-7267
56 Total Sales
-
Rob Deaver
R
Buyer's Agent in 2025
Rob Deaver
Keller Williams Realty- Louisville
(502) 644-0339
2 Total Sales
-
Pamela Colvin

Seller's Agent in 2019
Pamela Colvin
Integrity Group REALTORS
(502) 428-7262
103 Total Sales
-
William Myers

Buyer's Agent in 2019
William Myers
RE/MAX
(502) 639-5399
94 Total Sales
-
Bob Kennedy

Buyer Co-Listing Agent in 2019
Bob Kennedy
RE/MAX
(502) 992-4214
95 Total Sales
Map
Source: Metro Search (Greater Louisville Association of REALTORS®)
MLS Number: 1677398
APN: 421995
- 236 Running Creek Dr
- 4813 Fox Chase Dr
- 12418 Spring Leaf Ct
- 4893 N Preston Hwy
- 12506 Somerset Dr
- 12500 Somerset Dr
- 221 Allison Ct
- 137 Sanctuary Dr
- 156 Harvest Moon Ct
- 171 Williams Ct
- 321 Robin Way
- 2993 E Blue Lick Rd
- 12233 Somerset Dr
- Lot 87 Megan Dr
- 265 N Steedland Dr
- 140 Ample Way
- 4904 Ruby Way
- 3408 Acacia Ave
- 192 Jeffie Ln
- 226 Old Preston Hwy N
