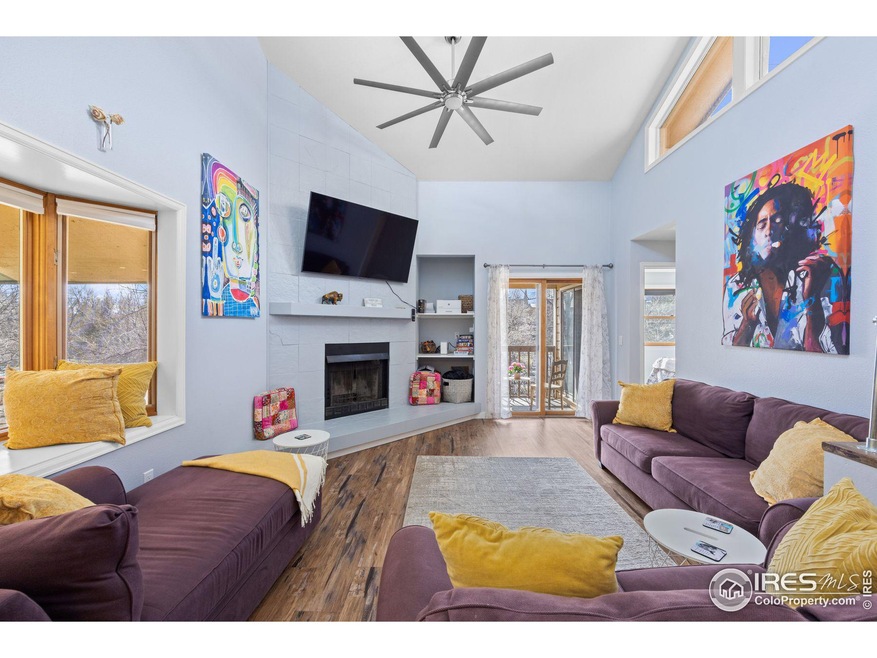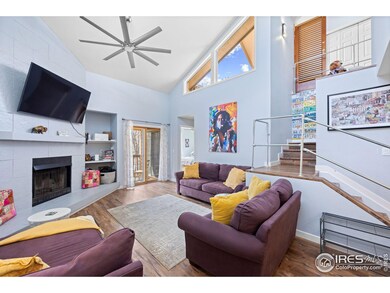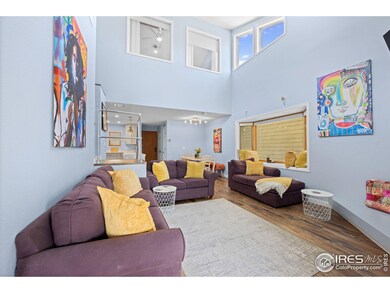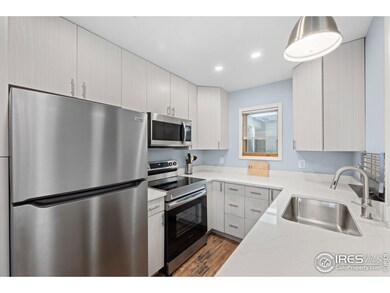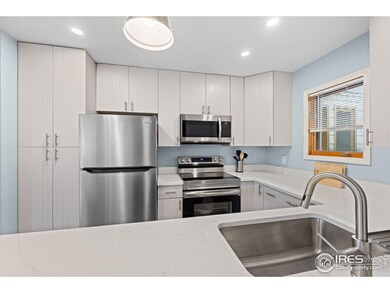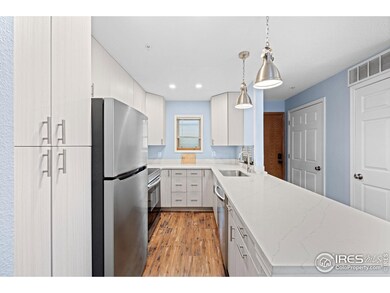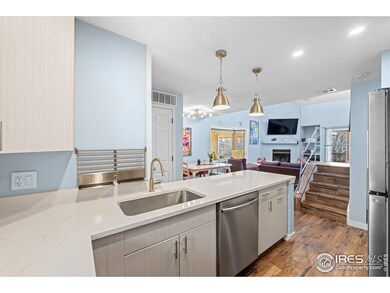
2890 Shadow Creek Dr Unit 308 Boulder, CO 80303
Estimated Value: $773,000 - $865,000
Highlights
- Fitness Center
- Indoor Pool
- Open Floorplan
- Creekside Elementary School Rated A
- Two Primary Bedrooms
- Clubhouse
About This Home
As of April 2024You haven't seen a Gold Run condo like this before! Completely remodeled in 2022, this extremely rare 3-bedroom unit features 3 bathrooms, 2 underground parking spaces in the secured and heated garage, 3 private balconies with mountain views, a 15x11 private rooftop sun deck plus extra storage! The condo was completely remodeled in 2022 with beautiful light and bright modern finishes, plus new HVAC system! The kitchen boasts new cabinets, new quartz countertops, new stainless-steel appliances, and new sink! Each bathroom was completely remodeled, and the entire condo has new flooring, new paint, new light fixtures and new interior doors. The exterior of the building has also been recently repainted, and new roof in 2020. Soaring ceilings and plenty of windows provide an abundance of natural light, and the two-story open floor plan allows privacy for residents. The primary suite is upstairs and features ensuite bath, private balcony with mountain views, and private rooftop sun deck. The second bedroom is on the main level with ensuite bath and private balcony with mountain views. The third bedroom is also on the main level and opens to the main balcony with mountain views, and the third bathroom is just outside the bedroom door. This 3rd floor unit is conveniently located right across from the elevator that takes you to the secured, heated parking garage, and is across the street from the Gold Run Health Club. Gold Run residents enjoy access to the Health Club featuring a fitness center, indoor heated salt-water lap pool, indoor hot tub and outdoor rooftop hot tub, sauna, steam room, racquetball, and outdoor sport courts. There is also a community garden and tables to relax by Boulder Creek. Walk or bike to CU campus or take the Boulder Creek Path to downtown Pearl St. Shopping, grocery, dining and parks all within walking/biking distance. Don't miss this incredible turn-key opportunity in Gold Run! Leased thru June 15, 2024.
Townhouse Details
Home Type
- Townhome
Est. Annual Taxes
- $3,955
Year Built
- Built in 1984
Lot Details
- Open Space
HOA Fees
- $745 Monthly HOA Fees
Parking
- 2 Car Garage
- Heated Garage
Home Design
- Wood Frame Construction
- Composition Roof
Interior Spaces
- 1,386 Sq Ft Home
- 2-Story Property
- Open Floorplan
- Cathedral Ceiling
- Ceiling Fan
- Window Treatments
- Bay Window
- Living Room with Fireplace
- Dining Room
- Loft
- Wood Flooring
Kitchen
- Electric Oven or Range
- Microwave
- Dishwasher
- Disposal
Bedrooms and Bathrooms
- 3 Bedrooms
- Main Floor Bedroom
- Double Master Bedroom
- Split Bedroom Floorplan
- Primary Bathroom is a Full Bathroom
- Primary bathroom on main floor
Laundry
- Laundry on main level
- Dryer
- Washer
Pool
- Indoor Pool
- Spa
Outdoor Features
- Balcony
- Deck
- Exterior Lighting
Schools
- Creekside Elementary School
- Manhattan Middle School
- Fairview High School
Utilities
- Forced Air Heating and Cooling System
- Underground Utilities
- High Speed Internet
- Cable TV Available
Listing and Financial Details
- Assessor Parcel Number R0101558
Community Details
Overview
- Association fees include common amenities, trash, snow removal, ground maintenance, management, utilities, maintenance structure, water/sewer, hazard insurance
- Gold Run Condos Subdivision
Amenities
- Sauna
- Clubhouse
- Elevator
Recreation
- Tennis Courts
- Fitness Center
- Community Pool
- Park
Ownership History
Purchase Details
Purchase Details
Home Financials for this Owner
Home Financials are based on the most recent Mortgage that was taken out on this home.Purchase Details
Purchase Details
Home Financials for this Owner
Home Financials are based on the most recent Mortgage that was taken out on this home.Purchase Details
Purchase Details
Home Financials for this Owner
Home Financials are based on the most recent Mortgage that was taken out on this home.Purchase Details
Purchase Details
Home Financials for this Owner
Home Financials are based on the most recent Mortgage that was taken out on this home.Purchase Details
Purchase Details
Purchase Details
Similar Homes in Boulder, CO
Home Values in the Area
Average Home Value in this Area
Purchase History
| Date | Buyer | Sale Price | Title Company |
|---|---|---|---|
| Marsland And Hagan 2002 Trust | -- | None Listed On Document | |
| Hagan Judith A | $900,000 | Land Title | |
| Aronson Christine | $725,000 | New Title Company Name | |
| Bruce A Crane Revocable Trust | $465,000 | Heritage Title | |
| Everett Blake | $393,500 | Fidelity National Title Insu | |
| Sinkey Michael J | -- | Utc Colorado | |
| Sinkey Judy M | -- | -- | |
| Sinkey Judy M | $268,150 | First American Heritage Titl | |
| The Carl Hanna Living Trust | -- | -- | |
| Hanna Beatrice J | -- | -- | |
| Crane Bruce A Revocable Trust | $129,500 | -- |
Mortgage History
| Date | Status | Borrower | Loan Amount |
|---|---|---|---|
| Previous Owner | Bruce A Crane Revocable Trust | $432,500 | |
| Previous Owner | Sinkey Michael J | $323,565 | |
| Previous Owner | Sinkey Jason A | $50,000 | |
| Previous Owner | Sinky Judy M | $186,600 | |
| Previous Owner | Sinkey Judy M | $183,000 |
Property History
| Date | Event | Price | Change | Sq Ft Price |
|---|---|---|---|---|
| 04/17/2024 04/17/24 | Sold | $900,000 | 0.0% | $649 / Sq Ft |
| 03/29/2024 03/29/24 | For Sale | $899,999 | -- | $649 / Sq Ft |
Tax History Compared to Growth
Tax History
| Year | Tax Paid | Tax Assessment Tax Assessment Total Assessment is a certain percentage of the fair market value that is determined by local assessors to be the total taxable value of land and additions on the property. | Land | Improvement |
|---|---|---|---|---|
| 2024 | $4,025 | $48,056 | -- | $48,056 |
| 2023 | $3,955 | $45,800 | -- | $49,485 |
| 2022 | $3,783 | $40,734 | $0 | $40,734 |
| 2021 | $3,607 | $41,906 | $0 | $41,906 |
| 2020 | $3,289 | $37,788 | $0 | $37,788 |
| 2019 | $3,239 | $37,788 | $0 | $37,788 |
| 2018 | $3,147 | $36,302 | $0 | $36,302 |
| 2017 | $3,049 | $40,134 | $0 | $40,134 |
| 2016 | $2,926 | $33,806 | $0 | $33,806 |
| 2015 | $2,771 | $30,025 | $0 | $30,025 |
| 2014 | $2,581 | $30,025 | $0 | $30,025 |
Agents Affiliated with this Home
-
Melanie Pearl
M
Seller's Agent in 2024
Melanie Pearl
LIV Sotheby's Intl Realty
(303) 396-9996
4 Total Sales
-
Adam Pearl
A
Seller Co-Listing Agent in 2024
Adam Pearl
LIV Sotheby's Intl Realty
(303) 929-7272
17 Total Sales
-
Michelle Clifford

Buyer's Agent in 2024
Michelle Clifford
Compass - Boulder
(303) 579-1029
168 Total Sales
Map
Source: IRES MLS
MLS Number: 1005709
APN: 1463322-14-032
- 2900 Shadow Creek Dr Unit 201
- 2885 Springdale Ln
- 2879 Shadow Creek Dr Unit 306
- 2877 Shadow Creek Dr Unit 303
- 2962 Shadow Creek Dr Unit 306
- 2962 Shadow Creek Dr Unit 308
- 2962 Shadow Creek Dr Unit 109
- 2867 Sundown Ln Unit 106
- 2865 Sundown Ln Unit 108
- 2992 Shadow Creek Dr Unit 203
- 2855 Shadow Creek Dr Unit 302
- 2802 Sundown Ln Unit 102
- 2802 Sundown Ln Unit 103
- 2800 Sundown Ln Unit 109
- 3000 Colorado Ave Unit 124F
- 3009 Madison Ave Unit J202
- 3313 Madison Ave Unit T 212
- 3300 Madison Ave
- 3100 Denton Ave
- 3460 Madison Ave
- 2890 Shadow Creek Dr Unit 309
- 2890 Shadow Creek Dr Unit 308
- 2890 Shadow Creek Dr Unit 307
- 2890 Shadow Creek Dr Unit 306
- 2890 Shadow Creek Dr Unit 305
- 2890 Shadow Creek Dr Unit 304
- 2890 Shadow Creek Dr Unit 209
- 2890 Shadow Creek Dr Unit 208
- 2890 Shadow Creek Dr Unit 207
- 2890 Shadow Creek Dr Unit 206
- 2890 Shadow Creek Dr Unit 205
- 2890 Shadow Creek Dr Unit 204
- 2890 Shadow Creek Dr Unit 109
- 2890 Shadow Creek Dr Unit 108
- 2890 Shadow Creek Dr Unit 107
- 2890 Shadow Creek Dr Unit 106
- 2890 Shadow Creek Dr Unit 105
- 2890 Shadow Creek Dr Unit 104
- 2890 Shadow Creek Dr
- 2890 Shadow Creek Dr Unit 101
