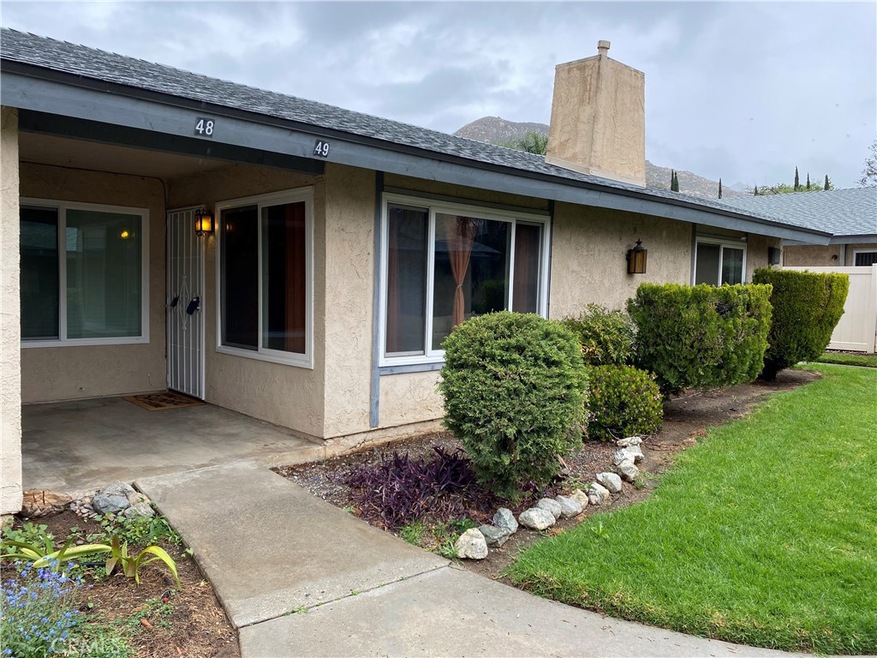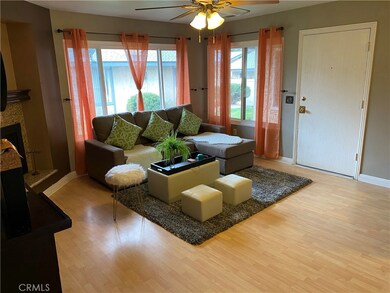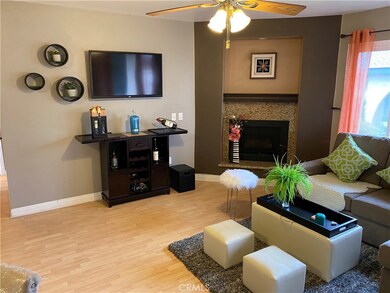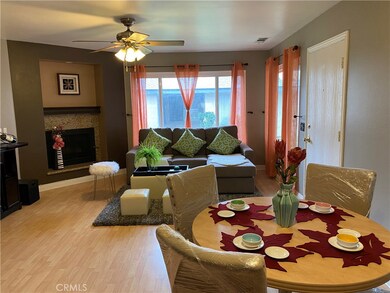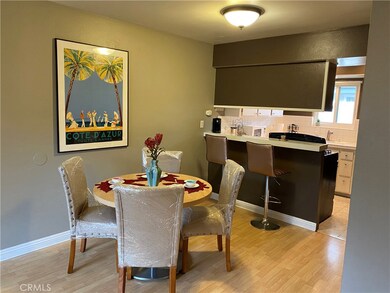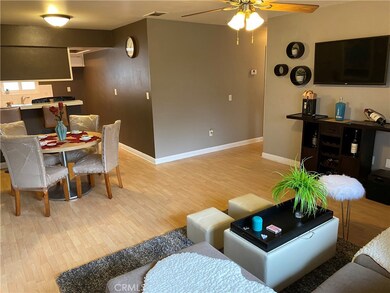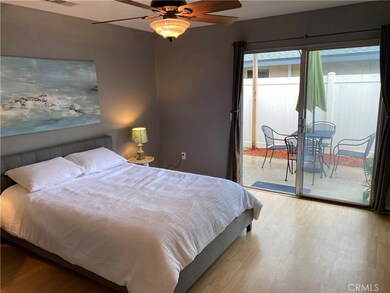
2891 Canyon Crest Dr Unit 49 Riverside, CA 92507
University NeighborhoodHighlights
- In Ground Pool
- Primary Bedroom Suite
- Main Floor Primary Bedroom
- No Units Above
- Gated Community
- Walk-In Closet
About This Home
As of June 2020Great Location! Walking distance to UC Riverside. Minutes to FWY 60/91/215, metrolink, restaurants, mall...This beautiful Single Story condo with 2 bedrooms + 2 Bathrooms. Very bright unit with a lot of Big windows. Spacious Living room, formal Dining area next to the kitchen. Huge master suite has walking closet & private back yard. 2 parking space ( 1 covered carport with storage + 1 assigned parking space). This is a Gated community with Pool, Spa, BBQ/picnic area and on-site laundry. Prefect for UCR students or Rental purpose. Don't miss this Excellent investment Opportunity. Please view Video for home's layout.
Last Agent to Sell the Property
Coldwell Banker Dynasty T.C. License #01337201 Listed on: 05/10/2020

Property Details
Home Type
- Condominium
Est. Annual Taxes
- $2,874
Year Built
- Built in 1975
Lot Details
- No Units Above
- No Units Located Below
- 1 Common Wall
- Vinyl Fence
HOA Fees
- $312 Monthly HOA Fees
Parking
- 2 Car Garage
- Detached Carport Space
- Parking Available
- Automatic Gate
- Assigned Parking
Home Design
- Turnkey
Interior Spaces
- 900 Sq Ft Home
- Living Room with Fireplace
- Laundry Room
Kitchen
- Gas Oven
- Gas Range
- Dishwasher
- Disposal
Bedrooms and Bathrooms
- 2 Main Level Bedrooms
- Primary Bedroom on Main
- Primary Bedroom Suite
- Walk-In Closet
- 2 Full Bathrooms
- Bathtub with Shower
Home Security
Pool
- In Ground Pool
- In Ground Spa
Additional Features
- Exterior Lighting
- Urban Location
- Central Heating and Cooling System
Listing and Financial Details
- Tax Lot 49
- Tax Tract Number 11838
- Assessor Parcel Number 250114049
Community Details
Overview
- Master Insurance
- 72 Units
- Casa De Oro Association, Phone Number (951) 682-5454
Amenities
- Community Barbecue Grill
- Laundry Facilities
Recreation
- Community Playground
- Community Pool
- Community Spa
Security
- Gated Community
- Carbon Monoxide Detectors
- Fire and Smoke Detector
Ownership History
Purchase Details
Home Financials for this Owner
Home Financials are based on the most recent Mortgage that was taken out on this home.Purchase Details
Home Financials for this Owner
Home Financials are based on the most recent Mortgage that was taken out on this home.Purchase Details
Home Financials for this Owner
Home Financials are based on the most recent Mortgage that was taken out on this home.Purchase Details
Purchase Details
Home Financials for this Owner
Home Financials are based on the most recent Mortgage that was taken out on this home.Purchase Details
Home Financials for this Owner
Home Financials are based on the most recent Mortgage that was taken out on this home.Purchase Details
Home Financials for this Owner
Home Financials are based on the most recent Mortgage that was taken out on this home.Purchase Details
Purchase Details
Purchase Details
Similar Homes in Riverside, CA
Home Values in the Area
Average Home Value in this Area
Purchase History
| Date | Type | Sale Price | Title Company |
|---|---|---|---|
| Grant Deed | $240,000 | Stewart Title | |
| Grant Deed | $110,000 | Lawyers Title | |
| Interfamily Deed Transfer | -- | Lawyers Title | |
| Grant Deed | $233,500 | None Available | |
| Grant Deed | $120,000 | Ticor Title Company | |
| Interfamily Deed Transfer | -- | Chicago Title Co | |
| Grant Deed | $47,000 | First American Title Co | |
| Grant Deed | $32,500 | Stewart Title | |
| Corporate Deed | -- | Chicago Title Co | |
| Trustee Deed | $52,208 | Chicago Title Co | |
| Sheriffs Deed | -- | -- |
Mortgage History
| Date | Status | Loan Amount | Loan Type |
|---|---|---|---|
| Open | $180,000 | New Conventional | |
| Previous Owner | $300,000 | Credit Line Revolving | |
| Previous Owner | $229,892 | FHA | |
| Previous Owner | $64,000 | No Value Available | |
| Previous Owner | $46,412 | FHA | |
| Previous Owner | $5,000 | Unknown | |
| Previous Owner | $24,000 | FHA |
Property History
| Date | Event | Price | Change | Sq Ft Price |
|---|---|---|---|---|
| 06/30/2020 06/30/20 | Sold | $240,000 | -3.2% | $267 / Sq Ft |
| 05/10/2020 05/10/20 | For Sale | $248,000 | +71.0% | $276 / Sq Ft |
| 08/19/2013 08/19/13 | Sold | $145,000 | 0.0% | $161 / Sq Ft |
| 08/06/2013 08/06/13 | Pending | -- | -- | -- |
| 08/06/2013 08/06/13 | For Sale | $145,000 | 0.0% | $161 / Sq Ft |
| 08/05/2013 08/05/13 | Off Market | $145,000 | -- | -- |
| 08/05/2013 08/05/13 | For Sale | $145,000 | +23.9% | $161 / Sq Ft |
| 07/30/2013 07/30/13 | Sold | $117,000 | +8.9% | $130 / Sq Ft |
| 03/05/2013 03/05/13 | For Sale | $107,400 | -8.2% | $119 / Sq Ft |
| 01/10/2013 01/10/13 | Pending | -- | -- | -- |
| 01/02/2013 01/02/13 | Off Market | $117,000 | -- | -- |
| 12/26/2012 12/26/12 | For Sale | $100,000 | 0.0% | $111 / Sq Ft |
| 10/01/2012 10/01/12 | Pending | -- | -- | -- |
| 09/25/2012 09/25/12 | For Sale | $100,000 | -- | $111 / Sq Ft |
Tax History Compared to Growth
Tax History
| Year | Tax Paid | Tax Assessment Tax Assessment Total Assessment is a certain percentage of the fair market value that is determined by local assessors to be the total taxable value of land and additions on the property. | Land | Improvement |
|---|---|---|---|---|
| 2025 | $2,874 | $442,919 | $82,021 | $360,898 |
| 2023 | $2,874 | $252,280 | $78,837 | $173,443 |
| 2022 | $2,809 | $247,335 | $77,292 | $170,043 |
| 2021 | $2,781 | $242,486 | $75,777 | $166,709 |
| 2020 | $1,455 | $123,290 | $44,832 | $78,458 |
| 2019 | $1,428 | $120,873 | $43,953 | $76,920 |
| 2018 | $1,401 | $118,504 | $43,092 | $75,412 |
| 2017 | $1,377 | $116,182 | $42,248 | $73,934 |
| 2016 | $1,292 | $113,905 | $41,420 | $72,485 |
| 2015 | $1,273 | $112,197 | $40,799 | $71,398 |
| 2014 | $1,261 | $110,000 | $40,000 | $70,000 |
Agents Affiliated with this Home
-

Seller's Agent in 2020
Angel Lau
Coldwell Banker Dynasty T.C.
(626) 379-6939
48 Total Sales
-

Buyer's Agent in 2020
Catherine Thoreson
Windermere Homes & Estates
(858) 254-4394
16 Total Sales
-
P
Seller's Agent in 2013
Penni Kaitz
Berkshire Hathaway HomeServices California Properties
-
K
Buyer's Agent in 2013
Keung Lau
Coldwell Banker Dynasty T.C.
-
K
Buyer's Agent in 2013
Kathleen Baird
NON-MEMBER/NBA or BTERM OFFICE
Map
Source: California Regional Multiple Listing Service (CRMLS)
MLS Number: AR20089069
APN: 250-114-049
- 2891 Canyon Crest Dr Unit 1
- 2837 Don Goodwin Dr
- 1031 Athena Ct
- 770 Libby Dr
- 1110 W Blaine St Unit 102
- 1130 W Blaine St
- 1114 W Blaine St Unit 101
- 1114 W Blaine St Unit 108
- 1303 Massachusetts Ave Unit 101
- 2536 Bryn Mawr Ln Unit 85
- 1315 Massachusetts Ave Unit 204
- 1313 Massachusetts Ave Unit 203
- 1317 Massachusetts Ave Unit 202
- 514 Massachusetts Ave
- 1377 Wheaton Way
- 36 Round Table Dr
- 34 Round Table Dr
- 63 Round Table Dr
- 1477 Clemson Way Unit 29
- 1560 Massachusetts Ave Unit 123
