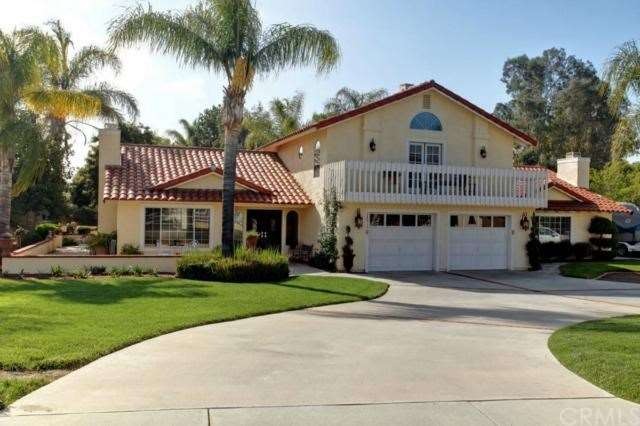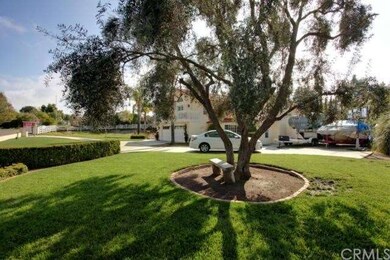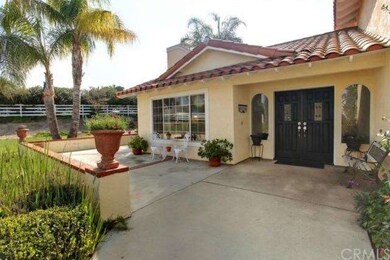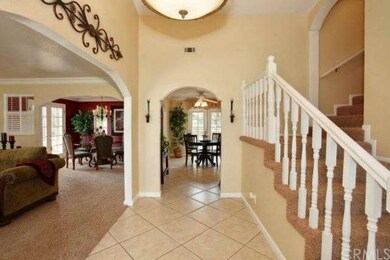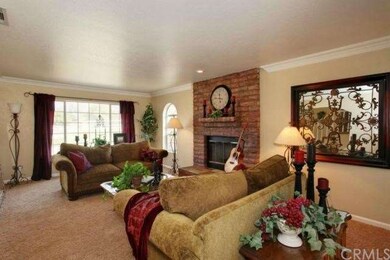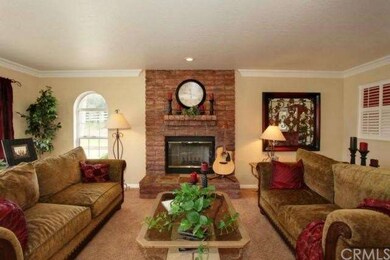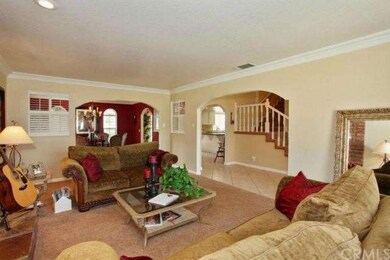
28915 Via Norte Temecula, CA 92591
Meadowview NeighborhoodHighlights
- Horse Property
- Private Pool
- City Lights View
- James L. Day Middle School Rated A
- RV Access or Parking
- Fireplace in Primary Bedroom
About This Home
As of May 2024Beautiful home in Meadowview! The huge gourmet kitchen and Patio make this home an entertainer’s delight. Kitchen has granite counters, double ovens, five-burner cooktop, instant hot water, lots of cupboard and counter space and a walk-in pantry. Master bedroom has fireplace, balcony and his and her closets (3) with dressing area for her. Bring all of your toys because there is loads of RV parking with full hookups plus lots of additional parking. Circle driveway. Oversized garage with workbench and lots of built in cabinets! Corral for horse or dogs. Mature, producing fruit trees. All of this on a flat, usable lot and still more room for whatever you can dream up. Home is move in ready and has been updated throughout.
Home Details
Home Type
- Single Family
Est. Annual Taxes
- $10,866
Year Built
- Built in 1987
Lot Details
- 0.58 Acre Lot
- Vinyl Fence
- Level Lot
- Sprinklers Throughout Yard
- Back and Front Yard
HOA Fees
- $67 Monthly HOA Fees
Parking
- 2 Car Direct Access Garage
- Parking Available
- Front Facing Garage
- Two Garage Doors
- Garage Door Opener
- Circular Driveway
- RV Access or Parking
Property Views
- City Lights
- Peek-A-Boo
Home Design
- Turnkey
- Planned Development
- Tile Roof
- Stucco
Interior Spaces
- 3,180 Sq Ft Home
- Wet Bar
- Coffered Ceiling
- Skylights
- Blinds
- Garden Windows
- Double Door Entry
- French Doors
- Family Room with Fireplace
- Family Room Off Kitchen
- Living Room with Fireplace
- Dining Room
Kitchen
- Breakfast Area or Nook
- Walk-In Pantry
- Double Oven
- Electric Cooktop
- Microwave
- Dishwasher
- Kitchen Island
- Granite Countertops
- Disposal
Flooring
- Carpet
- Tile
Bedrooms and Bathrooms
- 4 Bedrooms
- Main Floor Bedroom
- Fireplace in Primary Bedroom
- Walk-In Closet
- Dressing Area
- Mirrored Closets Doors
- 3 Full Bathrooms
Laundry
- Laundry Room
- Laundry in Garage
- Electric Dryer Hookup
Pool
- Private Pool
- Spa
Outdoor Features
- Horse Property
- Concrete Porch or Patio
Utilities
- Forced Air Heating and Cooling System
- 220 Volts in Garage
- Electric Water Heater
- Conventional Septic
Listing and Financial Details
- Tax Lot 176
- Tax Tract Number 3929
- Assessor Parcel Number 921112009
Community Details
Overview
- Meadowview HOA, Phone Number (951) 676-4429
Amenities
- Picnic Area
Recreation
- Tennis Courts
- Community Playground
- Community Pool
- Community Spa
- Horse Trails
- Hiking Trails
Ownership History
Purchase Details
Home Financials for this Owner
Home Financials are based on the most recent Mortgage that was taken out on this home.Purchase Details
Home Financials for this Owner
Home Financials are based on the most recent Mortgage that was taken out on this home.Purchase Details
Home Financials for this Owner
Home Financials are based on the most recent Mortgage that was taken out on this home.Purchase Details
Purchase Details
Home Financials for this Owner
Home Financials are based on the most recent Mortgage that was taken out on this home.Purchase Details
Home Financials for this Owner
Home Financials are based on the most recent Mortgage that was taken out on this home.Purchase Details
Home Financials for this Owner
Home Financials are based on the most recent Mortgage that was taken out on this home.Similar Homes in Temecula, CA
Home Values in the Area
Average Home Value in this Area
Purchase History
| Date | Type | Sale Price | Title Company |
|---|---|---|---|
| Grant Deed | $1,255,000 | Lawyers Title | |
| Grant Deed | $950,000 | Wfg National Title Co Of Ca | |
| Interfamily Deed Transfer | -- | None Available | |
| Grant Deed | $487,000 | Orange Coast Title Company | |
| Interfamily Deed Transfer | -- | New Century Title Company | |
| Grant Deed | $790,000 | New Century Title Company | |
| Grant Deed | $625,000 | Chicago Title Co |
Mortgage History
| Date | Status | Loan Amount | Loan Type |
|---|---|---|---|
| Open | $320,000 | New Conventional | |
| Previous Owner | $665,000 | New Conventional | |
| Previous Owner | $290,000 | Fannie Mae Freddie Mac | |
| Previous Owner | $435,000 | Purchase Money Mortgage | |
| Previous Owner | $60,000 | Credit Line Revolving | |
| Previous Owner | $299,630 | Unknown | |
| Previous Owner | $288,750 | Unknown |
Property History
| Date | Event | Price | Change | Sq Ft Price |
|---|---|---|---|---|
| 05/01/2024 05/01/24 | Sold | $1,255,000 | -3.5% | $395 / Sq Ft |
| 04/09/2024 04/09/24 | Pending | -- | -- | -- |
| 04/03/2024 04/03/24 | Price Changed | $1,300,000 | -3.7% | $409 / Sq Ft |
| 03/17/2024 03/17/24 | For Sale | $1,350,000 | +42.1% | $425 / Sq Ft |
| 10/22/2021 10/22/21 | Sold | $950,000 | +5.7% | $299 / Sq Ft |
| 08/20/2021 08/20/21 | Pending | -- | -- | -- |
| 08/16/2021 08/16/21 | For Sale | $899,000 | +84.6% | $283 / Sq Ft |
| 08/14/2012 08/14/12 | Sold | $487,000 | -4.5% | $153 / Sq Ft |
| 07/20/2012 07/20/12 | Pending | -- | -- | -- |
| 07/14/2012 07/14/12 | Price Changed | $509,900 | -1.0% | $160 / Sq Ft |
| 06/13/2012 06/13/12 | Price Changed | $514,900 | -1.0% | $162 / Sq Ft |
| 05/29/2012 05/29/12 | Price Changed | $519,900 | -1.7% | $163 / Sq Ft |
| 05/22/2012 05/22/12 | For Sale | $528,900 | 0.0% | $166 / Sq Ft |
| 05/15/2012 05/15/12 | Pending | -- | -- | -- |
| 05/12/2012 05/12/12 | For Sale | $528,900 | 0.0% | $166 / Sq Ft |
| 03/24/2012 03/24/12 | Pending | -- | -- | -- |
| 03/12/2012 03/12/12 | Price Changed | $528,900 | -2.0% | $166 / Sq Ft |
| 02/01/2012 02/01/12 | For Sale | $539,900 | -- | $170 / Sq Ft |
Tax History Compared to Growth
Tax History
| Year | Tax Paid | Tax Assessment Tax Assessment Total Assessment is a certain percentage of the fair market value that is determined by local assessors to be the total taxable value of land and additions on the property. | Land | Improvement |
|---|---|---|---|---|
| 2025 | $10,866 | $2,176,166 | $384,032 | $1,792,134 |
| 2023 | $10,866 | $969,000 | $76,500 | $892,500 |
| 2022 | $10,545 | $950,000 | $75,000 | $875,000 |
| 2021 | $8,516 | $554,025 | $142,201 | $411,824 |
| 2020 | $8,398 | $548,345 | $140,743 | $407,602 |
| 2019 | $8,300 | $537,594 | $137,984 | $399,610 |
| 2018 | $8,169 | $527,054 | $135,279 | $391,775 |
| 2017 | $8,034 | $516,721 | $132,627 | $384,094 |
| 2016 | $7,912 | $506,590 | $130,027 | $376,563 |
| 2015 | $7,814 | $498,982 | $128,075 | $370,907 |
| 2014 | $7,624 | $489,210 | $125,567 | $363,643 |
Agents Affiliated with this Home
-

Seller's Agent in 2024
Goran Forss
Team Forss Realty Group
(951) 302-1492
7 in this area
1,294 Total Sales
-
D
Seller Co-Listing Agent in 2024
Daniel Jarvis
Team Forss Realty Group
(951) 760-6027
3 in this area
202 Total Sales
-

Buyer's Agent in 2024
Del Raymond
Pacific Sotheby's Int'l Realty
(619) 572-9750
1 in this area
67 Total Sales
-

Buyer's Agent in 2024
Andrew Warren
Vanguard Properties
(415) 321-7000
1 in this area
140 Total Sales
-

Seller's Agent in 2021
Missy Denzer
United One Realty
(760) 887-7266
2 in this area
51 Total Sales
-

Seller's Agent in 2012
Val Ives
LPT Realty, Inc
(951) 757-6065
3 in this area
364 Total Sales
Map
Source: California Regional Multiple Listing Service (CRMLS)
MLS Number: T12014595
APN: 921-112-009
- 41480 Luz Del Sol
- 29813 Via Sevilla
- 29785 Via Las Chacras
- 29910 Corte Castille
- 29827 Via Sevilla
- 42059 Avenida Vista Ladera
- 29812 Nightview Cir
- 41760 Bargil Ct
- 29791 Vail Brook Dr
- 29711 Waynewood Dr
- 29725 Stonewood Rd
- 29862 Via Puesta Del Sol
- 30233 Del Rey Rd
- 29670 Windwood Cir
- 42097 Chestnut Dr Unit 63
- 29487 Georgetown Ln
- 42132 Orange Blossom Dr
- 29583 Cara Way
- 29548 Courtney Place
- 42068 Humber Dr
