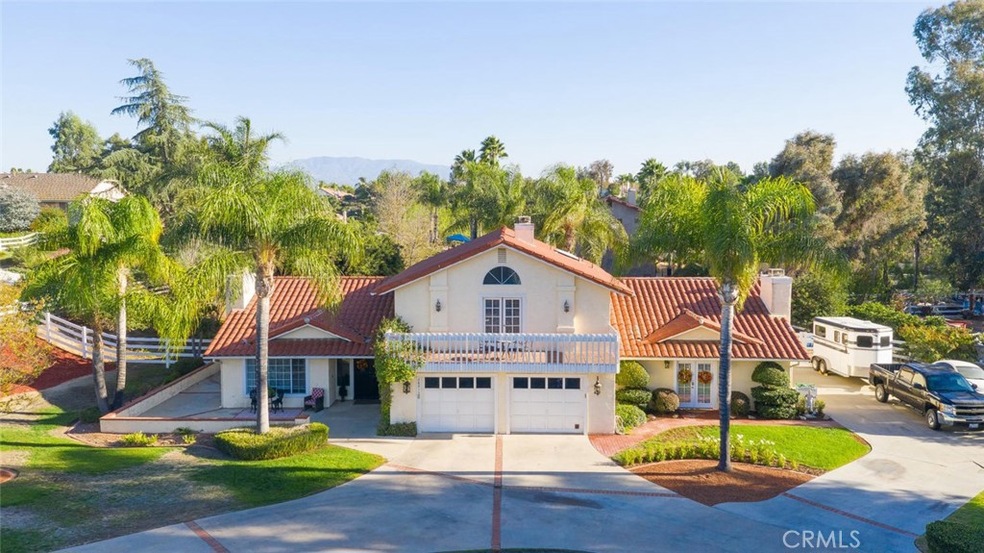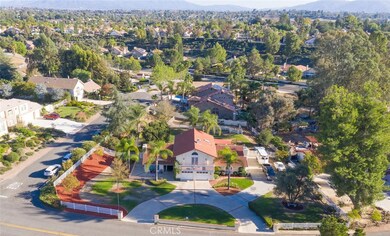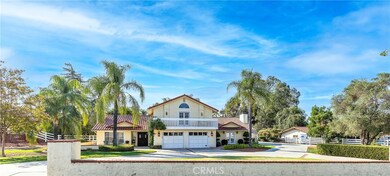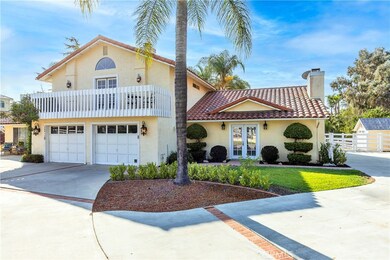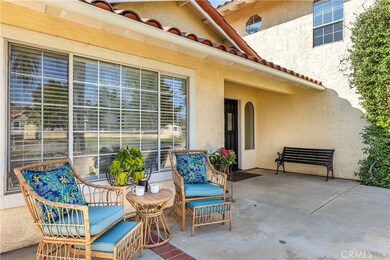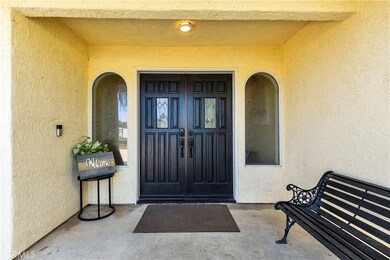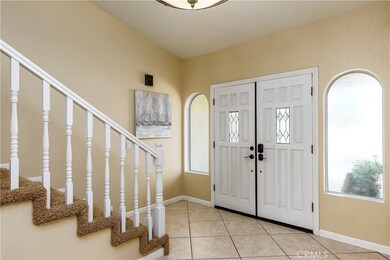
28915 Via Norte Temecula, CA 92591
Meadowview NeighborhoodHighlights
- Horse Property
- Spa
- Mountain View
- James L. Day Middle School Rated A
- RV Access or Parking
- Clubhouse
About This Home
As of May 2024Prestigious Meadowview home you have been waiting for! Prime corner lot with Large circular driveway with ample parking for extended family or large gatherings. This home is turn-key and ready to go! Double door main entrance into a large living area with brick fireplace, this opens to a formal dining room complete with real bamboo hardwood floors. If you are looking for a large open kitchen this is for you! Kitchen features double ovens, large island, walk-in pantry, built-in desk area, and large eating bar area. Down stairs level also has an office, oversized bedroom with full bath and another large living area with fireplace and french doors to the front, this is a perfect set up for mother-in law suite as the large living area has a small kitchenette area and ample space, and front and back entry. Upstairs you will have two spacious bedrooms with full bath and then a huge master bedroom with its own fireplace and full bath, and even an outdoor deck for the sunset views! Yes this home has 3 fireplaces. Situated on a half acre lot you can enjoy the back yard spacious green and lush grass area and fenced in area that has been used and set up for horses in the past. Outdoor shed for storage and mature trees with outdoor bbq island complement the space. Plenty of space for a pool! This home also have RV parking and hook ups! You can enjoy the many Meadowview amenities such as two pools, tennis, equestrian area and miles of trails.
Last Agent to Sell the Property
United One Realty License #01498941 Listed on: 08/16/2021
Home Details
Home Type
- Single Family
Est. Annual Taxes
- $10,866
Year Built
- Built in 1987
Lot Details
- 0.61 Acre Lot
- Rural Setting
- Corner Lot
- Density is up to 1 Unit/Acre
- Property is zoned RA
HOA Fees
- $78 Monthly HOA Fees
Parking
- 2 Car Attached Garage
- 8 Open Parking Spaces
- Parking Available
- Circular Driveway
- RV Access or Parking
Property Views
- Mountain
- Neighborhood
Home Design
- Spanish Architecture
- Turnkey
- Slab Foundation
Interior Spaces
- 3,180 Sq Ft Home
- 2-Story Property
- Built-In Features
- Double Door Entry
- Family Room with Fireplace
- Dining Room
- Home Office
- Bonus Room with Fireplace
Kitchen
- Walk-In Pantry
- Double Oven
- Microwave
- Dishwasher
- Kitchen Island
- Granite Countertops
- Disposal
Flooring
- Wood
- Tile
Bedrooms and Bathrooms
- 4 Bedrooms | 2 Main Level Bedrooms
- Fireplace in Primary Bedroom
- In-Law or Guest Suite
- 3 Full Bathrooms
Laundry
- Laundry Room
- Electric Dryer Hookup
Accessible Home Design
- Halls are 36 inches wide or more
- More Than Two Accessible Exits
- Entry Slope Less Than 1 Foot
Outdoor Features
- Spa
- Horse Property
- Shed
- Concrete Porch or Patio
Utilities
- Zoned Heating and Cooling
- Conventional Septic
Additional Features
- ENERGY STAR Qualified Equipment
- Horse Property Improved
Listing and Financial Details
- Tax Lot 176
- Tax Tract Number 3929
- Assessor Parcel Number 921112009
Community Details
Overview
- Meadowview Association, Phone Number (951) 699-2459
- Meadoveiw HOA
- Property is near a preserve or public land
Amenities
- Picnic Area
- Clubhouse
- Meeting Room
Recreation
- Tennis Courts
- Sport Court
- Community Playground
- Community Pool
- Community Spa
- Horse Trails
- Hiking Trails
Ownership History
Purchase Details
Home Financials for this Owner
Home Financials are based on the most recent Mortgage that was taken out on this home.Purchase Details
Home Financials for this Owner
Home Financials are based on the most recent Mortgage that was taken out on this home.Purchase Details
Home Financials for this Owner
Home Financials are based on the most recent Mortgage that was taken out on this home.Purchase Details
Purchase Details
Home Financials for this Owner
Home Financials are based on the most recent Mortgage that was taken out on this home.Purchase Details
Home Financials for this Owner
Home Financials are based on the most recent Mortgage that was taken out on this home.Purchase Details
Home Financials for this Owner
Home Financials are based on the most recent Mortgage that was taken out on this home.Similar Homes in Temecula, CA
Home Values in the Area
Average Home Value in this Area
Purchase History
| Date | Type | Sale Price | Title Company |
|---|---|---|---|
| Grant Deed | $1,255,000 | Lawyers Title | |
| Grant Deed | $950,000 | Wfg National Title Co Of Ca | |
| Interfamily Deed Transfer | -- | None Available | |
| Grant Deed | $487,000 | Orange Coast Title Company | |
| Interfamily Deed Transfer | -- | New Century Title Company | |
| Grant Deed | $790,000 | New Century Title Company | |
| Grant Deed | $625,000 | Chicago Title Co |
Mortgage History
| Date | Status | Loan Amount | Loan Type |
|---|---|---|---|
| Open | $320,000 | New Conventional | |
| Previous Owner | $665,000 | New Conventional | |
| Previous Owner | $290,000 | Fannie Mae Freddie Mac | |
| Previous Owner | $435,000 | Purchase Money Mortgage | |
| Previous Owner | $60,000 | Credit Line Revolving | |
| Previous Owner | $299,630 | Unknown | |
| Previous Owner | $288,750 | Unknown |
Property History
| Date | Event | Price | Change | Sq Ft Price |
|---|---|---|---|---|
| 05/01/2024 05/01/24 | Sold | $1,255,000 | -3.5% | $395 / Sq Ft |
| 04/09/2024 04/09/24 | Pending | -- | -- | -- |
| 04/03/2024 04/03/24 | Price Changed | $1,300,000 | -3.7% | $409 / Sq Ft |
| 03/17/2024 03/17/24 | For Sale | $1,350,000 | +42.1% | $425 / Sq Ft |
| 10/22/2021 10/22/21 | Sold | $950,000 | +5.7% | $299 / Sq Ft |
| 08/20/2021 08/20/21 | Pending | -- | -- | -- |
| 08/16/2021 08/16/21 | For Sale | $899,000 | +84.6% | $283 / Sq Ft |
| 08/14/2012 08/14/12 | Sold | $487,000 | -4.5% | $153 / Sq Ft |
| 07/20/2012 07/20/12 | Pending | -- | -- | -- |
| 07/14/2012 07/14/12 | Price Changed | $509,900 | -1.0% | $160 / Sq Ft |
| 06/13/2012 06/13/12 | Price Changed | $514,900 | -1.0% | $162 / Sq Ft |
| 05/29/2012 05/29/12 | Price Changed | $519,900 | -1.7% | $163 / Sq Ft |
| 05/22/2012 05/22/12 | For Sale | $528,900 | 0.0% | $166 / Sq Ft |
| 05/15/2012 05/15/12 | Pending | -- | -- | -- |
| 05/12/2012 05/12/12 | For Sale | $528,900 | 0.0% | $166 / Sq Ft |
| 03/24/2012 03/24/12 | Pending | -- | -- | -- |
| 03/12/2012 03/12/12 | Price Changed | $528,900 | -2.0% | $166 / Sq Ft |
| 02/01/2012 02/01/12 | For Sale | $539,900 | -- | $170 / Sq Ft |
Tax History Compared to Growth
Tax History
| Year | Tax Paid | Tax Assessment Tax Assessment Total Assessment is a certain percentage of the fair market value that is determined by local assessors to be the total taxable value of land and additions on the property. | Land | Improvement |
|---|---|---|---|---|
| 2023 | $10,866 | $969,000 | $76,500 | $892,500 |
| 2022 | $10,545 | $950,000 | $75,000 | $875,000 |
| 2021 | $8,516 | $554,025 | $142,201 | $411,824 |
| 2020 | $8,398 | $548,345 | $140,743 | $407,602 |
| 2019 | $8,300 | $537,594 | $137,984 | $399,610 |
| 2018 | $8,169 | $527,054 | $135,279 | $391,775 |
| 2017 | $8,034 | $516,721 | $132,627 | $384,094 |
| 2016 | $7,912 | $506,590 | $130,027 | $376,563 |
| 2015 | $7,814 | $498,982 | $128,075 | $370,907 |
| 2014 | $7,624 | $489,210 | $125,567 | $363,643 |
Agents Affiliated with this Home
-
Goran Forss

Seller's Agent in 2024
Goran Forss
Team Forss Realty Group
(951) 302-1492
7 in this area
1,326 Total Sales
-
Daniel Jarvis
D
Seller Co-Listing Agent in 2024
Daniel Jarvis
Team Forss Realty Group
(951) 760-6027
3 in this area
205 Total Sales
-
Del Raymond

Buyer's Agent in 2024
Del Raymond
Pacific Sotheby's Int'l Realty
(619) 572-9750
1 in this area
67 Total Sales
-
Andrew Warren

Buyer's Agent in 2024
Andrew Warren
Vanguard Properties
(415) 321-7000
1 in this area
140 Total Sales
-
Missy Denzer

Seller's Agent in 2021
Missy Denzer
United One Realty
(760) 887-7266
2 in this area
53 Total Sales
-
Val Ives

Seller's Agent in 2012
Val Ives
LPT Realty, Inc
(951) 757-6065
3 in this area
380 Total Sales
Map
Source: California Regional Multiple Listing Service (CRMLS)
MLS Number: SW21165381
APN: 921-112-009
- 41480 Luz Del Sol
- 41380 La Sierra Rd
- 29813 Via Sevilla
- 29785 Via Las Chacras
- 29140 Via Norte
- 29827 Via Sevilla
- 29756 Via la Vida
- 42059 Avenida Vista Ladera
- 41760 Bargil Ct
- 29828 Avenida Cima Del Sol
- 29791 Vail Brook Dr
- 29711 Waynewood Dr
- 29862 Via Puesta Del Sol
- 30233 Del Rey Rd
- 30132 Via Arboleda
- 29670 Windwood Cir
- 42097 Chestnut Dr Unit 63
- 29487 Georgetown Ln
- 42132 Orange Blossom Dr
- 29583 Cara Way
