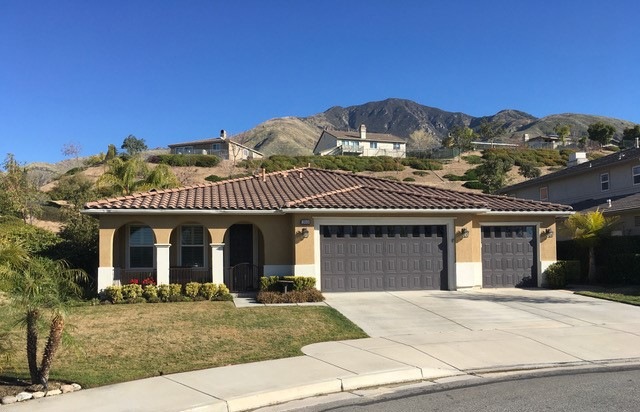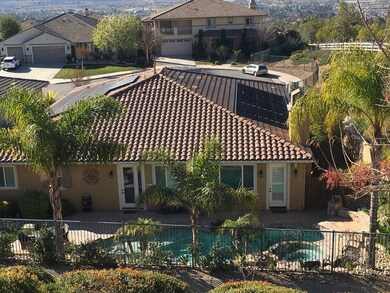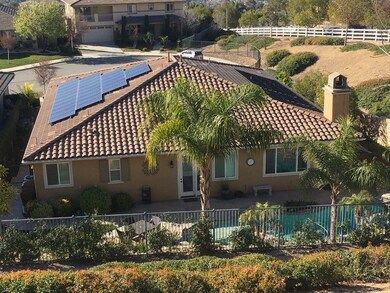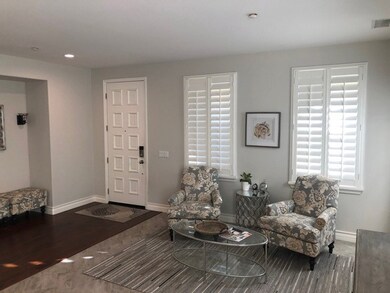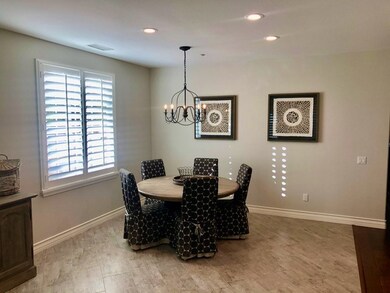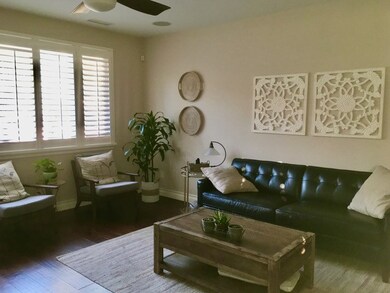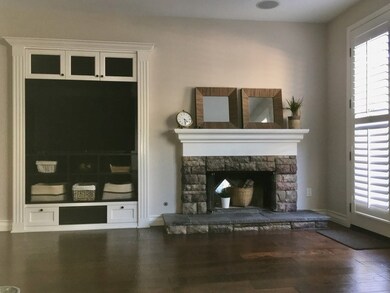
28918 Bennett Ct Highland, CA 92346
East Highlands NeighborhoodHighlights
- Private Pool
- RV Parking in Community
- Open Floorplan
- Arroyo Verde Elementary School Rated A-
- Primary Bedroom Suite
- View of Hills
About This Home
As of March 2021Stunning Citrus Estates home in East Highlands Ranch. Beautiful open concept floor plan with special updates and touches throughout. Newley remodeled kitchen and baths feature exquisite details including deep farmhouse sink, quartz countertop, new appliances, walk in pantry and luxurious soaking tub in the master bath. Bonus room/office has stylish barn style sliding door. All new canister LED lighting throughout. Plantation shutters and cozy fireplace. The backyard is an oasis getaway. Completely private with lush landscaping, saltwater pool and spa with new heater and it's solar powered. Both front and backyard have landscape lighting. PLUS...fully paid solar. So many amazing touches to this gorgeous home. All this and you get the added bonus of the many amenities provided by the HOA, including walking trails, clubhouse, picnic area, tennis courts and so much more.
Last Agent to Sell the Property
CENTURY 21 LOIS LAUER REALTY License #01100344 Listed on: 02/20/2021

Last Buyer's Agent
CENTURY 21 LOIS LAUER REALTY License #01100344 Listed on: 02/20/2021

Home Details
Home Type
- Single Family
Est. Annual Taxes
- $9,686
Year Built
- Built in 2005
Lot Details
- 9,537 Sq Ft Lot
- Cul-De-Sac
- Landscaped
- Lawn
- Back and Front Yard
HOA Fees
- $130 Monthly HOA Fees
Parking
- 3 Car Direct Access Garage
- Parking Available
- Driveway
Home Design
- Turnkey
- Planned Development
- Tile Roof
Interior Spaces
- 2,692 Sq Ft Home
- 1-Story Property
- Open Floorplan
- Recessed Lighting
- Fireplace With Gas Starter
- Entryway
- Family Room Off Kitchen
- Living Room
- Dining Room
- Home Office
- Bonus Room
- Views of Hills
- Laundry Room
Kitchen
- Open to Family Room
- Eat-In Kitchen
- Walk-In Pantry
- Double Oven
- Gas Range
- Range Hood
- Microwave
- Water Line To Refrigerator
- Dishwasher
- Kitchen Island
- Granite Countertops
- Disposal
Flooring
- Wood
- Tile
Bedrooms and Bathrooms
- 4 Main Level Bedrooms
- Primary Bedroom Suite
- Walk-In Closet
- Dual Sinks
- Dual Vanity Sinks in Primary Bathroom
- Bathtub
- Separate Shower
Eco-Friendly Details
- Solar owned by seller
Pool
- Private Pool
- Spa
Outdoor Features
- Open Patio
- Exterior Lighting
Utilities
- Central Heating and Cooling System
- Gas Water Heater
Listing and Financial Details
- Tax Lot 30
- Tax Tract Number 160141
- Assessor Parcel Number 0288791160000
Community Details
Overview
- East Highlands Ranch Association, Phone Number (909) 864-0215
- Management Trust HOA
- RV Parking in Community
- Community Lake
- Foothills
Amenities
- Outdoor Cooking Area
- Community Barbecue Grill
- Picnic Area
- Clubhouse
- Meeting Room
Recreation
- Sport Court
- Community Playground
- Community Pool
- Community Spa
- Horse Trails
- Hiking Trails
- Bike Trail
Security
- Resident Manager or Management On Site
Ownership History
Purchase Details
Purchase Details
Home Financials for this Owner
Home Financials are based on the most recent Mortgage that was taken out on this home.Purchase Details
Home Financials for this Owner
Home Financials are based on the most recent Mortgage that was taken out on this home.Purchase Details
Home Financials for this Owner
Home Financials are based on the most recent Mortgage that was taken out on this home.Purchase Details
Home Financials for this Owner
Home Financials are based on the most recent Mortgage that was taken out on this home.Purchase Details
Home Financials for this Owner
Home Financials are based on the most recent Mortgage that was taken out on this home.Purchase Details
Home Financials for this Owner
Home Financials are based on the most recent Mortgage that was taken out on this home.Similar Homes in Highland, CA
Home Values in the Area
Average Home Value in this Area
Purchase History
| Date | Type | Sale Price | Title Company |
|---|---|---|---|
| Quit Claim Deed | -- | Ticor Title | |
| Grant Deed | $640,000 | Ticor Title Riverside | |
| Interfamily Deed Transfer | -- | None Available | |
| Grant Deed | $510,000 | Fidelity National Title Co | |
| Interfamily Deed Transfer | -- | Accommodation | |
| Grant Deed | $480,000 | Ticor Title Company Of Ca | |
| Grant Deed | $532,000 | Chicago Title Company |
Mortgage History
| Date | Status | Loan Amount | Loan Type |
|---|---|---|---|
| Previous Owner | $512,000 | New Conventional | |
| Previous Owner | $512,000 | New Conventional | |
| Previous Owner | $100,000 | Credit Line Revolving | |
| Previous Owner | $408,000 | Adjustable Rate Mortgage/ARM | |
| Previous Owner | $99,000 | New Conventional | |
| Previous Owner | $359,817 | FHA | |
| Previous Owner | $79,700 | Stand Alone Second | |
| Previous Owner | $425,200 | Fannie Mae Freddie Mac |
Property History
| Date | Event | Price | Change | Sq Ft Price |
|---|---|---|---|---|
| 03/29/2021 03/29/21 | Sold | $640,000 | 0.0% | $238 / Sq Ft |
| 02/20/2021 02/20/21 | Pending | -- | -- | -- |
| 02/20/2021 02/20/21 | For Sale | $640,000 | 0.0% | $238 / Sq Ft |
| 02/20/2021 02/20/21 | Off Market | $640,000 | -- | -- |
| 01/25/2018 01/25/18 | Sold | $510,000 | -3.8% | $189 / Sq Ft |
| 12/12/2017 12/12/17 | Pending | -- | -- | -- |
| 12/01/2017 12/01/17 | Price Changed | $530,000 | -0.9% | $197 / Sq Ft |
| 11/26/2017 11/26/17 | Price Changed | $535,000 | +0.9% | $199 / Sq Ft |
| 11/25/2017 11/25/17 | Price Changed | $530,000 | +1.2% | $197 / Sq Ft |
| 11/25/2017 11/25/17 | Price Changed | $523,900 | -6.3% | $195 / Sq Ft |
| 10/13/2017 10/13/17 | For Sale | $559,000 | +16.5% | $208 / Sq Ft |
| 02/29/2016 02/29/16 | Sold | $480,000 | -3.8% | $178 / Sq Ft |
| 01/12/2016 01/12/16 | Pending | -- | -- | -- |
| 11/20/2015 11/20/15 | For Sale | $499,000 | -- | $185 / Sq Ft |
Tax History Compared to Growth
Tax History
| Year | Tax Paid | Tax Assessment Tax Assessment Total Assessment is a certain percentage of the fair market value that is determined by local assessors to be the total taxable value of land and additions on the property. | Land | Improvement |
|---|---|---|---|---|
| 2025 | $9,686 | $692,756 | $207,827 | $484,929 |
| 2024 | $9,686 | $679,173 | $203,752 | $475,421 |
| 2023 | $9,649 | $665,856 | $199,757 | $466,099 |
| 2022 | $9,499 | $652,800 | $195,840 | $456,960 |
| 2021 | $8,273 | $536,101 | $160,830 | $375,271 |
| 2020 | $8,132 | $530,604 | $159,181 | $371,423 |
| 2019 | $7,903 | $520,200 | $156,060 | $364,140 |
| 2018 | $7,520 | $499,392 | $149,818 | $349,574 |
| 2017 | $7,192 | $489,600 | $146,880 | $342,720 |
| 2016 | $6,999 | $465,000 | $140,000 | $325,000 |
| 2015 | $6,568 | $429,000 | $129,000 | $300,000 |
| 2014 | $6,264 | $406,000 | $122,000 | $284,000 |
Agents Affiliated with this Home
-

Seller's Agent in 2021
Kristin Staton
CENTURY 21 LOIS LAUER REALTY
(909) 806-0407
4 in this area
37 Total Sales
-

Seller Co-Listing Agent in 2021
David Critchlow
CENTURY 21 LOIS LAUER REALTY
(909) 806-0407
4 in this area
22 Total Sales
-

Seller's Agent in 2018
Marjorie Lewis
RE/MAX
(909) 844-0348
5 in this area
136 Total Sales
-
S
Seller's Agent in 2016
SHARA STELL
Help-U-Sell Results
-

Buyer's Agent in 2016
Lewis Cantrell
CENTURY 21 LOIS LAUER REALTY
(951) 312-7611
1 in this area
11 Total Sales
Map
Source: California Regional Multiple Listing Service (CRMLS)
MLS Number: EV21034989
APN: 0288-791-16
- 6508 Emmerton Ln
- 6492 Emmerton Ln
- 6497 Emmerton Ln
- 28817 Terrace Dr
- 0 Gala St
- 28780 Beattie St
- 6858 Bacon Ln
- 28947 Glenrock Place
- 0 Cloverhill Dr
- 29207 Clear Spring Ln
- 29058 Rosewood Ln
- 28300 Summertrail Place
- 7265 Fletcher View Dr
- 7271 Deerwood Place
- 29346 Crest View Ln
- 7143 Paul Green Dr
- 6644 Summertrail Place
- 7154 Paul Green Dr
- 7184 Veranda Ln
- 29390 Crest View Ln
