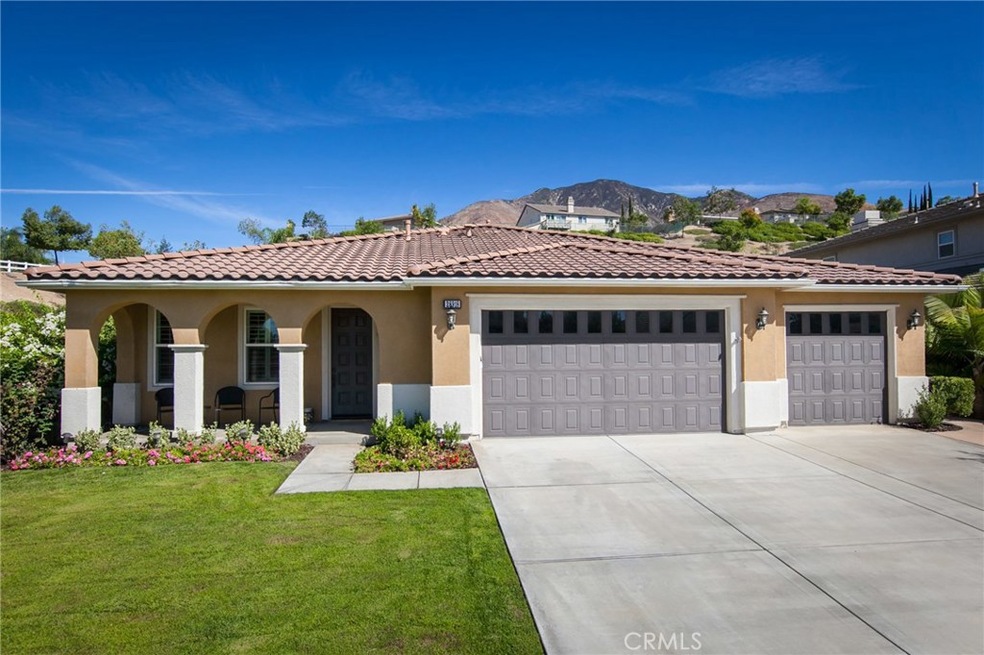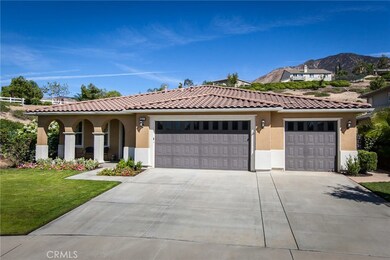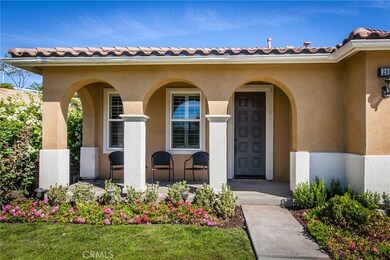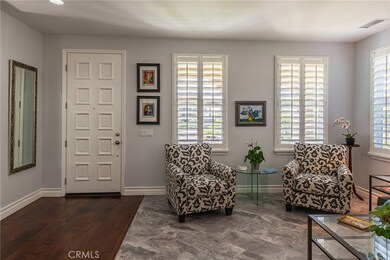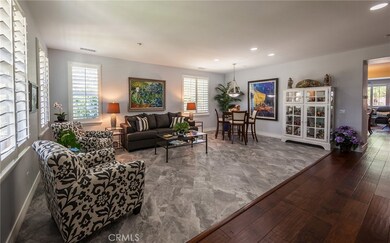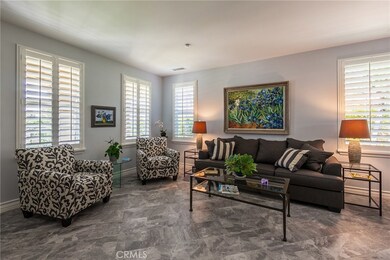
28918 Bennett Ct Highland, CA 92346
East Highlands NeighborhoodHighlights
- Solar Heated In Ground Pool
- Primary Bedroom Suite
- View of Hills
- Arroyo Verde Elementary School Rated A-
- Open Floorplan
- Contemporary Architecture
About This Home
As of March 2021INDESCRIBABLY BEAUTIFUL! The owners have not missed one detail on this exquisite home! This single story, fabulous open concept floor plan has 4 bedrooms and 2.5 baths, was built in 2005, and is 2,692 Sq. Feet. Step into the beautiful formal living room with dining room area. Home has gleaming hardwood flood flooring and custom shutters throughout. Master bedroom suite has 2 walk-in closets! Also has separate office off kitchen with built in desk/cabinets. Yes! Gourmet kitchen has upgrades like Kitchen Aid appliances, cherry wood cabinets, granite counters and walk in pantry! The kitchen is open to the family room which has media niche and fireplace. Perfect for getting cozy on the weekend and enjoying a movie night by the fireplace. Yes! There is a fancy salt water pool and spa with solar heating! Yes! Dual central heat /air systems and an upgrade of the Nuvia water softener system. Yes! Location is at the of a cul-de-sac in East Highland Ranch and includes HOA pool, tennis and sport courts, lake privileges and walking trails! Too many upgrades to list! Note, there is a solar system that is not leased, but it does have a loan on it for 19 remaining years at approx. $189.00 per month. CLICK ON THE SUPPLEMENT SECTION TO GET THE LIST OF UPGRADES AND COST OF UPGRADES. Must stop by to view this lovely home!
Last Agent to Sell the Property
RE/MAX ADVANTAGE License #00966263 Listed on: 10/13/2017

Home Details
Home Type
- Single Family
Est. Annual Taxes
- $9,686
Year Built
- Built in 2005
Lot Details
- 9,537 Sq Ft Lot
- Cul-De-Sac
- Lawn
- Back and Front Yard
HOA Fees
- $120 Monthly HOA Fees
Parking
- 3 Car Garage
- Parking Available
- Garage Door Opener
Property Views
- Hills
- Neighborhood
Home Design
- Contemporary Architecture
- Turnkey
- Stucco
Interior Spaces
- 2,692 Sq Ft Home
- 1-Story Property
- Open Floorplan
- Ceiling Fan
- Family Room with Fireplace
- Family Room Off Kitchen
- Living Room
- L-Shaped Dining Room
- Home Office
- Wood Flooring
- Laundry Room
Kitchen
- Breakfast Area or Nook
- Open to Family Room
- Walk-In Pantry
- Double Oven
- Gas Range
- Microwave
- Dishwasher
- Granite Countertops
- Disposal
Bedrooms and Bathrooms
- 4 Main Level Bedrooms
- Primary Bedroom Suite
- Walk-In Closet
- Dual Vanity Sinks in Primary Bathroom
- Bathtub with Shower
- Walk-in Shower
Outdoor Features
- Solar Heated In Ground Pool
- Patio
Utilities
- Central Heating and Cooling System
- Natural Gas Connected
Listing and Financial Details
- Tax Lot 30
- Tax Tract Number 16014
- Assessor Parcel Number 0288791160000
Community Details
Overview
- East Highland Ranch Association, Phone Number (909) 864-0215
Recreation
- Tennis Courts
- Sport Court
- Community Pool
Ownership History
Purchase Details
Purchase Details
Home Financials for this Owner
Home Financials are based on the most recent Mortgage that was taken out on this home.Purchase Details
Home Financials for this Owner
Home Financials are based on the most recent Mortgage that was taken out on this home.Purchase Details
Home Financials for this Owner
Home Financials are based on the most recent Mortgage that was taken out on this home.Purchase Details
Home Financials for this Owner
Home Financials are based on the most recent Mortgage that was taken out on this home.Purchase Details
Home Financials for this Owner
Home Financials are based on the most recent Mortgage that was taken out on this home.Purchase Details
Home Financials for this Owner
Home Financials are based on the most recent Mortgage that was taken out on this home.Similar Homes in Highland, CA
Home Values in the Area
Average Home Value in this Area
Purchase History
| Date | Type | Sale Price | Title Company |
|---|---|---|---|
| Quit Claim Deed | -- | Ticor Title | |
| Grant Deed | $640,000 | Ticor Title Riverside | |
| Interfamily Deed Transfer | -- | None Available | |
| Grant Deed | $510,000 | Fidelity National Title Co | |
| Interfamily Deed Transfer | -- | Accommodation | |
| Grant Deed | $480,000 | Ticor Title Company Of Ca | |
| Grant Deed | $532,000 | Chicago Title Company |
Mortgage History
| Date | Status | Loan Amount | Loan Type |
|---|---|---|---|
| Previous Owner | $512,000 | New Conventional | |
| Previous Owner | $512,000 | New Conventional | |
| Previous Owner | $100,000 | Credit Line Revolving | |
| Previous Owner | $408,000 | Adjustable Rate Mortgage/ARM | |
| Previous Owner | $99,000 | New Conventional | |
| Previous Owner | $359,817 | FHA | |
| Previous Owner | $79,700 | Stand Alone Second | |
| Previous Owner | $425,200 | Fannie Mae Freddie Mac |
Property History
| Date | Event | Price | Change | Sq Ft Price |
|---|---|---|---|---|
| 03/29/2021 03/29/21 | Sold | $640,000 | 0.0% | $238 / Sq Ft |
| 02/20/2021 02/20/21 | Pending | -- | -- | -- |
| 02/20/2021 02/20/21 | For Sale | $640,000 | 0.0% | $238 / Sq Ft |
| 02/20/2021 02/20/21 | Off Market | $640,000 | -- | -- |
| 01/25/2018 01/25/18 | Sold | $510,000 | -3.8% | $189 / Sq Ft |
| 12/12/2017 12/12/17 | Pending | -- | -- | -- |
| 12/01/2017 12/01/17 | Price Changed | $530,000 | -0.9% | $197 / Sq Ft |
| 11/26/2017 11/26/17 | Price Changed | $535,000 | +0.9% | $199 / Sq Ft |
| 11/25/2017 11/25/17 | Price Changed | $530,000 | +1.2% | $197 / Sq Ft |
| 11/25/2017 11/25/17 | Price Changed | $523,900 | -6.3% | $195 / Sq Ft |
| 10/13/2017 10/13/17 | For Sale | $559,000 | +16.5% | $208 / Sq Ft |
| 02/29/2016 02/29/16 | Sold | $480,000 | -3.8% | $178 / Sq Ft |
| 01/12/2016 01/12/16 | Pending | -- | -- | -- |
| 11/20/2015 11/20/15 | For Sale | $499,000 | -- | $185 / Sq Ft |
Tax History Compared to Growth
Tax History
| Year | Tax Paid | Tax Assessment Tax Assessment Total Assessment is a certain percentage of the fair market value that is determined by local assessors to be the total taxable value of land and additions on the property. | Land | Improvement |
|---|---|---|---|---|
| 2024 | $9,686 | $679,173 | $203,752 | $475,421 |
| 2023 | $9,649 | $665,856 | $199,757 | $466,099 |
| 2022 | $9,499 | $652,800 | $195,840 | $456,960 |
| 2021 | $8,273 | $536,101 | $160,830 | $375,271 |
| 2020 | $8,132 | $530,604 | $159,181 | $371,423 |
| 2019 | $7,903 | $520,200 | $156,060 | $364,140 |
| 2018 | $7,520 | $499,392 | $149,818 | $349,574 |
| 2017 | $7,192 | $489,600 | $146,880 | $342,720 |
| 2016 | $6,999 | $465,000 | $140,000 | $325,000 |
| 2015 | $6,568 | $429,000 | $129,000 | $300,000 |
| 2014 | $6,264 | $406,000 | $122,000 | $284,000 |
Agents Affiliated with this Home
-
Kristin Staton

Seller's Agent in 2021
Kristin Staton
CENTURY 21 LOIS LAUER REALTY
(909) 806-0407
4 in this area
36 Total Sales
-
David Critchlow

Seller Co-Listing Agent in 2021
David Critchlow
CENTURY 21 LOIS LAUER REALTY
(909) 806-0407
4 in this area
21 Total Sales
-
Marjorie Lewis

Seller's Agent in 2018
Marjorie Lewis
RE/MAX
(909) 844-0348
5 in this area
139 Total Sales
-

Seller's Agent in 2016
SHARA STELL
Help-U-Sell Results
-
Lewis Cantrell

Buyer's Agent in 2016
Lewis Cantrell
CENTURY 21 LOIS LAUER REALTY
(951) 312-7611
1 in this area
11 Total Sales
Map
Source: California Regional Multiple Listing Service (CRMLS)
MLS Number: EV17233708
APN: 0288-791-16
- 6508 Emmerton Ln
- 6538 Applewood St
- 29207 Clear Spring Ln
- 6938 Gala St
- 7081 Highland Spring Ln
- 29367 Lytle Ln
- 28398 Carriage Hill Dr
- 28800 Bristol St
- 7142 Church St
- 29164 Maplewood Place
- 29058 Rosewood Ln
- 28300 Summertrail Place
- 6886 Country Oaks Dr
- 7265 Fletcher View Dr
- 29290 Morena Villa Dr
- 6744 Tiara Ave
- 28272 Autumnglen Rd
- 7143 Paul Green Dr
- 7174 Veranda Ln
- 7154 Paul Green Dr
