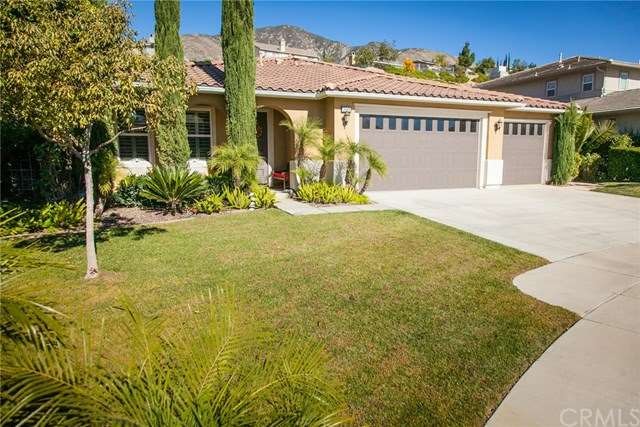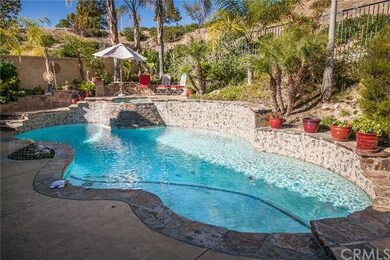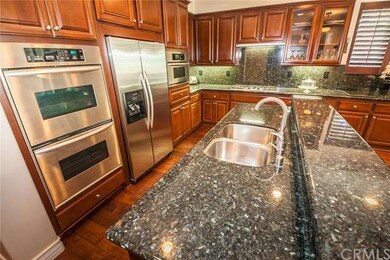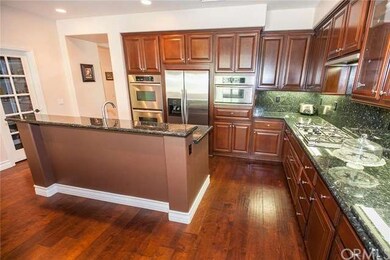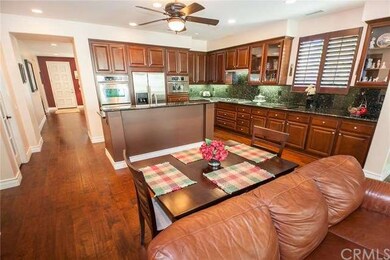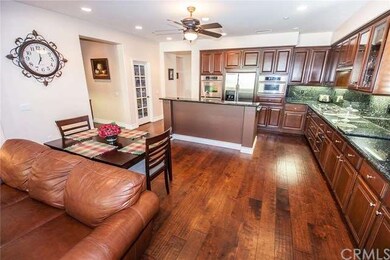
28918 Bennett Ct Highland, CA 92346
East Highlands NeighborhoodHighlights
- Solar Heated In Ground Pool
- Fishing
- City Lights View
- Arroyo Verde Elementary School Rated A-
- Primary Bedroom Suite
- Updated Kitchen
About This Home
As of March 2021One of the best architecturally designed single story models in the Ranch featuring 4 Bedrooms and 3 bathrooms. Open concept kitchen/great room, living and dining areas and a large master suite strategically placed with privacy in mind. Gourmet kitchen features include, granite counters, stainless steel kitchen aid appliances, 5 burner stove, double oven, oversize microwave, dishwasher, trash compactor, oversize stainless sinks, upgraded cherry wood cabinets with custom trim, 3 with glass and spacious walk in pantry. Master suite is over sized with 2 walk in closets, dual mirrored closets, oversize shower, Jacuzzi tub, double sinks and upgraded counter tops. Additional interior features include, beautiful hardwood flooring throughout, custom shutters throughout, ceiling fans, large custom media niche in family room, wood burning fireplace, separate office niche in great room, surround sound in ceilings, dimmer switches throughout, large laundry room with sink and cabinetry, tons of storage and cabinetry everywhere and dual AC, furnaces. Outside features 36 ft custom pool with spa/solar and gas heating, outdoor speakers, stamped concrete patio, full rain gutters routed to street, 3 car garage and gated dog run. Unbelievable property, a must see.
Last Agent to Sell the Property
SHARA STELL
Help-U-Sell Results License #01304640 Listed on: 11/20/2015
Home Details
Home Type
- Single Family
Est. Annual Taxes
- $9,686
Year Built
- Built in 2005
Lot Details
- 9,537 Sq Ft Lot
- Cul-De-Sac
- Wrought Iron Fence
- Vinyl Fence
- Landscaped
- Corner Lot
- Paved or Partially Paved Lot
- Front and Back Yard Sprinklers
- Private Yard
- Back and Front Yard
HOA Fees
- $120 Monthly HOA Fees
Parking
- 3 Car Direct Access Garage
- Parking Available
- Front Facing Garage
Property Views
- City Lights
- Neighborhood
Home Design
- Turnkey
- Planned Development
- Slab Foundation
- Tile Roof
Interior Spaces
- 2,692 Sq Ft Home
- 1-Story Property
- Open Floorplan
- Wired For Sound
- Cathedral Ceiling
- Ceiling Fan
- Recessed Lighting
- Wood Burning Fireplace
- Decorative Fireplace
- Gas Fireplace
- Double Pane Windows
- Plantation Shutters
- Great Room
- Family Room Off Kitchen
- Living Room
- Home Office
- Center Hall
- Wood Flooring
- Laundry Room
Kitchen
- Updated Kitchen
- Open to Family Room
- Eat-In Kitchen
- Breakfast Bar
- Walk-In Pantry
- Double Oven
- Microwave
- Dishwasher
- Kitchen Island
- Granite Countertops
- Ceramic Countertops
- Disposal
Bedrooms and Bathrooms
- 4 Bedrooms
- Primary Bedroom Suite
- Walk-In Closet
Home Security
- Home Security System
- Carbon Monoxide Detectors
- Fire and Smoke Detector
Pool
- Solar Heated In Ground Pool
- In Ground Spa
Outdoor Features
- Patio
- Rain Gutters
- Front Porch
Utilities
- Two cooling system units
- Central Heating and Cooling System
- Sewer Assessments
Listing and Financial Details
- Tax Lot 1001
- Tax Tract Number 4573
- Assessor Parcel Number 0288791160000
Community Details
Overview
- Foothills
Amenities
- Picnic Area
- Clubhouse
- Banquet Facilities
- Meeting Room
- Recreation Room
- Laundry Facilities
Recreation
- Tennis Courts
- Sport Court
- Community Playground
- Community Pool
- Community Spa
- Fishing
- Hiking Trails
Ownership History
Purchase Details
Purchase Details
Home Financials for this Owner
Home Financials are based on the most recent Mortgage that was taken out on this home.Purchase Details
Home Financials for this Owner
Home Financials are based on the most recent Mortgage that was taken out on this home.Purchase Details
Home Financials for this Owner
Home Financials are based on the most recent Mortgage that was taken out on this home.Purchase Details
Home Financials for this Owner
Home Financials are based on the most recent Mortgage that was taken out on this home.Purchase Details
Home Financials for this Owner
Home Financials are based on the most recent Mortgage that was taken out on this home.Purchase Details
Home Financials for this Owner
Home Financials are based on the most recent Mortgage that was taken out on this home.Similar Homes in Highland, CA
Home Values in the Area
Average Home Value in this Area
Purchase History
| Date | Type | Sale Price | Title Company |
|---|---|---|---|
| Quit Claim Deed | -- | Ticor Title | |
| Grant Deed | $640,000 | Ticor Title Riverside | |
| Interfamily Deed Transfer | -- | None Available | |
| Grant Deed | $510,000 | Fidelity National Title Co | |
| Interfamily Deed Transfer | -- | Accommodation | |
| Grant Deed | $480,000 | Ticor Title Company Of Ca | |
| Grant Deed | $532,000 | Chicago Title Company |
Mortgage History
| Date | Status | Loan Amount | Loan Type |
|---|---|---|---|
| Previous Owner | $512,000 | New Conventional | |
| Previous Owner | $512,000 | New Conventional | |
| Previous Owner | $100,000 | Credit Line Revolving | |
| Previous Owner | $408,000 | Adjustable Rate Mortgage/ARM | |
| Previous Owner | $99,000 | New Conventional | |
| Previous Owner | $359,817 | FHA | |
| Previous Owner | $79,700 | Stand Alone Second | |
| Previous Owner | $425,200 | Fannie Mae Freddie Mac |
Property History
| Date | Event | Price | Change | Sq Ft Price |
|---|---|---|---|---|
| 03/29/2021 03/29/21 | Sold | $640,000 | 0.0% | $238 / Sq Ft |
| 02/20/2021 02/20/21 | Pending | -- | -- | -- |
| 02/20/2021 02/20/21 | For Sale | $640,000 | 0.0% | $238 / Sq Ft |
| 02/20/2021 02/20/21 | Off Market | $640,000 | -- | -- |
| 01/25/2018 01/25/18 | Sold | $510,000 | -3.8% | $189 / Sq Ft |
| 12/12/2017 12/12/17 | Pending | -- | -- | -- |
| 12/01/2017 12/01/17 | Price Changed | $530,000 | -0.9% | $197 / Sq Ft |
| 11/26/2017 11/26/17 | Price Changed | $535,000 | +0.9% | $199 / Sq Ft |
| 11/25/2017 11/25/17 | Price Changed | $530,000 | +1.2% | $197 / Sq Ft |
| 11/25/2017 11/25/17 | Price Changed | $523,900 | -6.3% | $195 / Sq Ft |
| 10/13/2017 10/13/17 | For Sale | $559,000 | +16.5% | $208 / Sq Ft |
| 02/29/2016 02/29/16 | Sold | $480,000 | -3.8% | $178 / Sq Ft |
| 01/12/2016 01/12/16 | Pending | -- | -- | -- |
| 11/20/2015 11/20/15 | For Sale | $499,000 | -- | $185 / Sq Ft |
Tax History Compared to Growth
Tax History
| Year | Tax Paid | Tax Assessment Tax Assessment Total Assessment is a certain percentage of the fair market value that is determined by local assessors to be the total taxable value of land and additions on the property. | Land | Improvement |
|---|---|---|---|---|
| 2024 | $9,686 | $679,173 | $203,752 | $475,421 |
| 2023 | $9,649 | $665,856 | $199,757 | $466,099 |
| 2022 | $9,499 | $652,800 | $195,840 | $456,960 |
| 2021 | $8,273 | $536,101 | $160,830 | $375,271 |
| 2020 | $8,132 | $530,604 | $159,181 | $371,423 |
| 2019 | $7,903 | $520,200 | $156,060 | $364,140 |
| 2018 | $7,520 | $499,392 | $149,818 | $349,574 |
| 2017 | $7,192 | $489,600 | $146,880 | $342,720 |
| 2016 | $6,999 | $465,000 | $140,000 | $325,000 |
| 2015 | $6,568 | $429,000 | $129,000 | $300,000 |
| 2014 | $6,264 | $406,000 | $122,000 | $284,000 |
Agents Affiliated with this Home
-
Kristin Staton

Seller's Agent in 2021
Kristin Staton
CENTURY 21 LOIS LAUER REALTY
(909) 806-0407
4 in this area
36 Total Sales
-
David Critchlow

Seller Co-Listing Agent in 2021
David Critchlow
CENTURY 21 LOIS LAUER REALTY
(909) 806-0407
4 in this area
21 Total Sales
-
Marjorie Lewis

Seller's Agent in 2018
Marjorie Lewis
RE/MAX
(909) 844-0348
5 in this area
139 Total Sales
-

Seller's Agent in 2016
SHARA STELL
Help-U-Sell Results
-
Lewis Cantrell

Buyer's Agent in 2016
Lewis Cantrell
CENTURY 21 LOIS LAUER REALTY
(951) 312-7611
1 in this area
11 Total Sales
Map
Source: California Regional Multiple Listing Service (CRMLS)
MLS Number: IV15251012
APN: 0288-791-16
- 6508 Emmerton Ln
- 6538 Applewood St
- 29207 Clear Spring Ln
- 6938 Gala St
- 7081 Highland Spring Ln
- 29367 Lytle Ln
- 28398 Carriage Hill Dr
- 28800 Bristol St
- 7142 Church St
- 29164 Maplewood Place
- 29058 Rosewood Ln
- 28300 Summertrail Place
- 6886 Country Oaks Dr
- 7265 Fletcher View Dr
- 29290 Morena Villa Dr
- 6744 Tiara Ave
- 28272 Autumnglen Rd
- 7143 Paul Green Dr
- 7174 Veranda Ln
- 7154 Paul Green Dr
