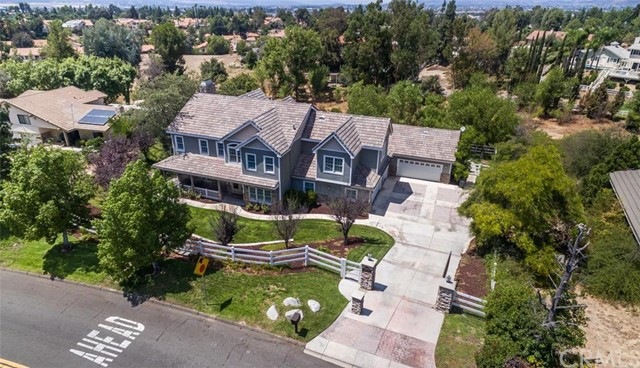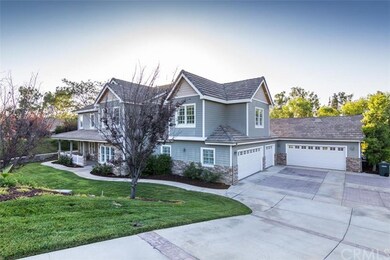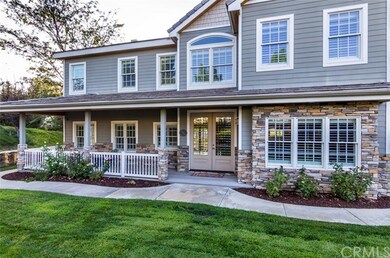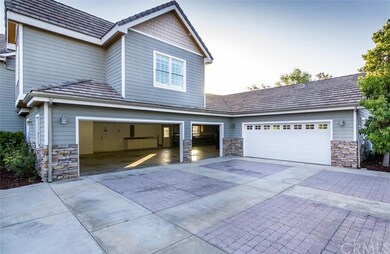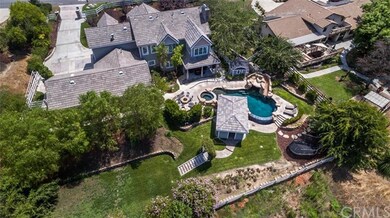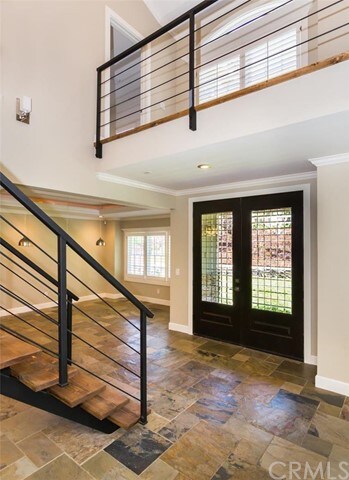
28920 Via Norte Temecula, CA 92591
Meadowview NeighborhoodHighlights
- Horse Property
- Infinity Pool
- Two Primary Bedrooms
- James L. Day Middle School Rated A
- Rooftop Deck
- Custom Home
About This Home
As of September 2020Welcome home to this stunning Meadowview home!! Custom built in 2004 and later remodeled in 2008, the original owners spared no expense and have taken excellent care of this home. Situated on over 1/2 acre, fully fenced with a private entrance gate and one of the few homes in Meadowview to have natural gas. 3591 square feet of open living space that includes 4 bedrooms, 2.5 baths, an office and huge bonus room. When you walk in the front door you are greeted by a gorgeous, custom built staircase. The gourmet kitchen includes granite countertops and high end stainless steel appliances.The attached great room features a huge custom built, rock fireplace and the entire back wall opens up to the outdoor covered patio. The master suite was newly remodeled in 2014 and has a huge, open shower and his and her vanities. The 2106 square foot garage is a car lover's dream come true with room for 9 cars and a lift. The backyard was made for entertaining...The custom pool has an infinity edge, a waterfall and slide, and a swim up bar. Next to to the pool is a cozy fire pit and outdoor fireplace that are both gas and a private cabana. Lastly, for ultimate convenience there is a fully plumbed, outdoor restroom. See supplemental for a full list of features & 3D tour too!
Last Agent to Sell the Property
Investor's Choice Executive RE License #01901406 Listed on: 08/17/2016
Last Buyer's Agent
Skylar Lewis
NON-MEMBER/NBA or BTERM OFFICE License #01467282

Home Details
Home Type
- Single Family
Est. Annual Taxes
- $14,969
Year Built
- Built in 2004
Lot Details
- 0.57 Acre Lot
- Fenced
- Fence is in excellent condition
- Drip System Landscaping
- Paved or Partially Paved Lot
- Lot Sloped Down
- Front and Back Yard Sprinklers
- Private Yard
- Lawn
- Property is zoned RA
HOA Fees
- $70 Monthly HOA Fees
Parking
- 9 Car Attached Garage
- Parking Available
- Front Facing Garage
- Three Garage Doors
- Garage Door Opener
- Driveway
- Automatic Gate
- RV Potential
Property Views
- Hills
- Meadow
- Neighborhood
Home Design
- Custom Home
- Cape Cod Architecture
- Contemporary Architecture
- Turnkey
- Slab Foundation
- Flat Tile Roof
- Copper Plumbing
Interior Spaces
- 3,700 Sq Ft Home
- Open Floorplan
- Central Vacuum
- Wired For Sound
- Wired For Data
- Built-In Features
- Chair Railings
- Crown Molding
- Coffered Ceiling
- Cathedral Ceiling
- Ceiling Fan
- Recessed Lighting
- Gas Fireplace
- Insulated Windows
- Plantation Shutters
- Window Screens
- Family Room with Fireplace
- Family Room Off Kitchen
- Living Room with Attached Deck
- Dining Room
- Home Office
- Bonus Room with Fireplace
- Storage
- Pull Down Stairs to Attic
Kitchen
- Breakfast Area or Nook
- Eat-In Kitchen
- Breakfast Bar
- Double Self-Cleaning Convection Oven
- Gas Oven
- Six Burner Stove
- Indoor Grill
- Gas Cooktop
- Range Hood
- Microwave
- Freezer
- Dishwasher
- Granite Countertops
- Disposal
Flooring
- Wood
- Carpet
- Stone
Bedrooms and Bathrooms
- 4 Bedrooms
- Double Master Bedroom
- Walk-In Closet
Laundry
- Laundry Room
- Laundry on upper level
- Washer and Gas Dryer Hookup
Home Security
- Alarm System
- Carbon Monoxide Detectors
- Fire and Smoke Detector
- Termite Clearance
Pool
- Infinity Pool
- Cabana
- Black Bottom Pool
- Pebble Pool Finish
- Filtered Pool
- Heated Spa
- In Ground Spa
- Gas Heated Pool
- Waterfall Pool Feature
- Permits For Spa
- Permits for Pool
Outdoor Features
- Horse Property
- Rooftop Deck
- Patio
- Exterior Lighting
- Rain Gutters
- Front Porch
Utilities
- Cooling System Powered By Gas
- Forced Air Zoned Heating and Cooling System
- Heating System Uses Natural Gas
- Vented Exhaust Fan
- Underground Utilities
- 220 Volts in Garage
- 220 Volts in Workshop
- High-Efficiency Water Heater
- Gas Water Heater
- Conventional Septic
- Satellite Dish
- Cable TV Available
Listing and Financial Details
- Tax Lot 170
- Tax Tract Number 3929
- Assessor Parcel Number 921111004
Community Details
Overview
- Meadowview Association, Phone Number (951) 676-4429
Amenities
- Picnic Area
- Clubhouse
- Meeting Room
- Laundry Facilities
Recreation
- Tennis Courts
- Community Playground
- Community Pool
- Community Spa
- Horse Trails
- Hiking Trails
- Jogging Track
- Bike Trail
Security
- Resident Manager or Management On Site
Ownership History
Purchase Details
Home Financials for this Owner
Home Financials are based on the most recent Mortgage that was taken out on this home.Purchase Details
Home Financials for this Owner
Home Financials are based on the most recent Mortgage that was taken out on this home.Purchase Details
Home Financials for this Owner
Home Financials are based on the most recent Mortgage that was taken out on this home.Purchase Details
Home Financials for this Owner
Home Financials are based on the most recent Mortgage that was taken out on this home.Purchase Details
Home Financials for this Owner
Home Financials are based on the most recent Mortgage that was taken out on this home.Purchase Details
Purchase Details
Home Financials for this Owner
Home Financials are based on the most recent Mortgage that was taken out on this home.Similar Homes in Temecula, CA
Home Values in the Area
Average Home Value in this Area
Purchase History
| Date | Type | Sale Price | Title Company |
|---|---|---|---|
| Grant Deed | $1,240,000 | Wfg National Title Co Of Ca | |
| Interfamily Deed Transfer | -- | Accommodation | |
| Interfamily Deed Transfer | -- | First American Title Company | |
| Grant Deed | $1,050,000 | First American Title Company | |
| Interfamily Deed Transfer | -- | Accommodation | |
| Grant Deed | $965,500 | Title 385 | |
| Grant Deed | $87,500 | Stewart Title Company | |
| Grant Deed | $65,000 | Old Republic Title Company |
Mortgage History
| Date | Status | Loan Amount | Loan Type |
|---|---|---|---|
| Open | $150,000 | Credit Line Revolving | |
| Open | $323,500 | New Conventional | |
| Previous Owner | $840,000 | New Conventional | |
| Previous Owner | $772,200 | New Conventional | |
| Previous Owner | $460,000 | Credit Line Revolving | |
| Previous Owner | $250,000 | Unknown | |
| Previous Owner | $53,000 | Seller Take Back |
Property History
| Date | Event | Price | Change | Sq Ft Price |
|---|---|---|---|---|
| 09/29/2020 09/29/20 | Sold | $1,240,000 | +3.3% | $345 / Sq Ft |
| 08/19/2020 08/19/20 | For Sale | $1,199,999 | +14.3% | $334 / Sq Ft |
| 11/13/2017 11/13/17 | Sold | $1,050,000 | -8.6% | $284 / Sq Ft |
| 10/17/2017 10/17/17 | Pending | -- | -- | -- |
| 09/17/2017 09/17/17 | Price Changed | $1,149,000 | -3.4% | $311 / Sq Ft |
| 09/09/2017 09/09/17 | For Sale | $1,189,000 | +20.1% | $322 / Sq Ft |
| 11/30/2016 11/30/16 | Sold | $990,000 | -15.7% | $268 / Sq Ft |
| 09/25/2016 09/25/16 | Price Changed | $1,175,000 | -6.0% | $318 / Sq Ft |
| 08/17/2016 08/17/16 | For Sale | $1,250,000 | -- | $338 / Sq Ft |
Tax History Compared to Growth
Tax History
| Year | Tax Paid | Tax Assessment Tax Assessment Total Assessment is a certain percentage of the fair market value that is determined by local assessors to be the total taxable value of land and additions on the property. | Land | Improvement |
|---|---|---|---|---|
| 2025 | $14,969 | $2,332,639 | $351,789 | $1,980,850 |
| 2023 | $14,969 | $1,290,096 | $338,130 | $951,966 |
| 2022 | $14,522 | $1,264,800 | $331,500 | $933,300 |
| 2021 | $14,231 | $1,240,000 | $325,000 | $915,000 |
| 2020 | $12,521 | $1,092,420 | $270,504 | $821,916 |
| 2019 | $0 | $1,071,000 | $265,200 | $805,800 |
| 2018 | $12,095 | $1,050,000 | $260,000 | $790,000 |
| 2017 | $11,173 | $965,250 | $240,000 | $725,250 |
| 2016 | $8,961 | $781,340 | $131,609 | $649,731 |
| 2015 | $8,802 | $769,605 | $129,633 | $639,972 |
| 2014 | $8,537 | $754,532 | $127,095 | $627,437 |
Agents Affiliated with this Home
-

Seller's Agent in 2020
Kimberly Ingram
Allison James Estates & Homes- Kimberly Ingram
(951) 733-2825
5 in this area
200 Total Sales
-

Buyer's Agent in 2020
Ken Follis
Compass
(760) 803-6235
1 in this area
130 Total Sales
-
S
Seller's Agent in 2017
Skylar Lewis
NON-MEMBER/NBA or BTERM OFFICE
-
C
Buyer Co-Listing Agent in 2017
Courtney Ingram
NON-MEMBER/NBA or BTERM OFFICE
-

Seller's Agent in 2016
Connie Stevens
Investor's Choice Executive RE
(951) 760-8427
11 Total Sales
-

Seller Co-Listing Agent in 2016
Holly Szychulda
Investor's Choice Executive RE
(888) 461-4818
4 in this area
341 Total Sales
Map
Source: California Regional Multiple Listing Service (CRMLS)
MLS Number: SW16181622
APN: 921-111-004
- 41480 Luz Del Sol
- 29785 Via Las Chacras
- 29813 Via Sevilla
- 29827 Via Sevilla
- 29910 Corte Castille
- 29812 Nightview Cir
- 41760 Bargil Ct
- 29791 Vail Brook Dr
- 42059 Avenida Vista Ladera
- 29711 Waynewood Dr
- 29725 Stonewood Rd
- 29670 Windwood Cir
- 29862 Via Puesta Del Sol
- 30233 Del Rey Rd
- 29487 Georgetown Ln
- 42097 Chestnut Dr Unit 63
- 29583 Cara Way
- 42132 Orange Blossom Dr
- 29548 Courtney Place
- 42068 Humber Dr
