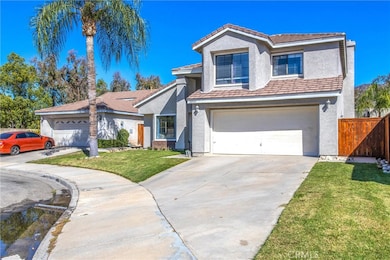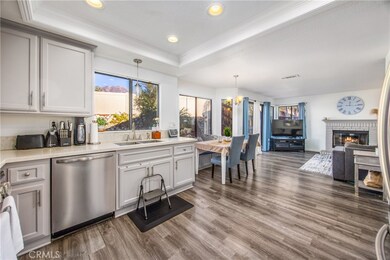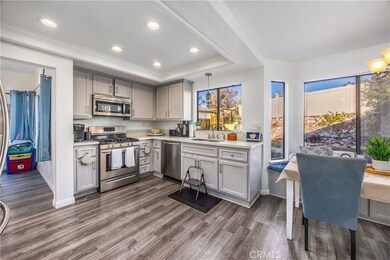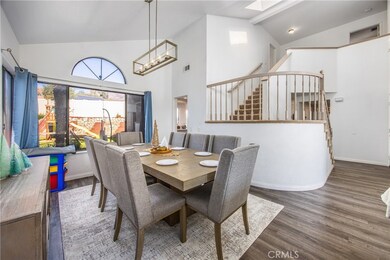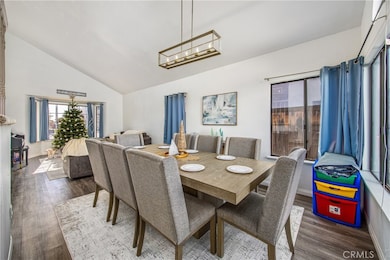
28924 Jasmine Creek Ln Highland, CA 92346
East Highlands NeighborhoodHighlights
- Spa
- Fishing
- Open Floorplan
- Arroyo Verde Elementary School Rated A-
- Updated Kitchen
- Mountain View
About This Home
As of February 2025An open floor plan with high ceilings and lots of natural light welcomes you in! An updated kitchen shines in light grey and white hues with sleek cabinets, quartz counters, stainless steel appliances and stylish lighting fixtures. You'll enjoy dining with the family in the cozy nook seating with custom bench seat that even has storage. Separate wetbar service area also with quartz countertop and storage. Located in East Highland Ranch with easy access to the 210 and 10 freeways, this home offers the community amenities of pickeball and tennis courts, a community pool, playground, walking trails, catch and release lake, 2 clubhouses, and so much more! Also located in the excellent Redlands School District and very near to Arroyo Verde Elementary School. This spacious 4 bedroom 3 bath home features a living room with dining area, family room with fireplace open to the kitchen, and a downstairs laundry area. To start and finish your day, the Primary Bedroom provides a contemporary bathroom with dual sinks and vanity space, newer shower and tile flooring to complete the master retreat. The backyard boasts Artificial Turf for low maintennance living! Great HVAC unit; concrete tile roof! Design your own updates to the secondary bathrooms and make this home yours! Convenience is all around with numerous nearby shopping and dining. Situated in a small cul-de-sac makes for great family living!
Last Agent to Sell the Property
CENTURY 21 LOIS LAUER REALTY Brokerage Phone: 951-453-1862 License #01866676 Listed on: 12/06/2024

Last Buyer's Agent
LUIS ESPARZA
THE NERI REALTY TEAM License #01816757
Home Details
Home Type
- Single Family
Est. Annual Taxes
- $3,427
Year Built
- Built in 1988
Lot Details
- 5,400 Sq Ft Lot
- Cul-De-Sac
- Southwest Facing Home
- Front Yard
HOA Fees
- $152 Monthly HOA Fees
Parking
- 2 Car Attached Garage
- 2 Open Parking Spaces
- Parking Available
- Front Facing Garage
- Two Garage Doors
- Garage Door Opener
Property Views
- Mountain
- Neighborhood
Home Design
- Traditional Architecture
- Planned Development
- Tile Roof
Interior Spaces
- 2,112 Sq Ft Home
- 2-Story Property
- Open Floorplan
- Wet Bar
- Built-In Features
- Ceiling Fan
- Gas Fireplace
- Sliding Doors
- Family Room with Fireplace
- Combination Dining and Living Room
- Laundry Room
Kitchen
- Updated Kitchen
- Breakfast Area or Nook
- Butlers Pantry
- Gas Oven
- Gas Range
- Microwave
- Dishwasher
- Quartz Countertops
Flooring
- Carpet
- Tile
- Vinyl
Bedrooms and Bathrooms
- 4 Bedrooms
- All Upper Level Bedrooms
- Upgraded Bathroom
- Quartz Bathroom Countertops
- Tile Bathroom Countertop
- Makeup or Vanity Space
- Bathtub with Shower
- Walk-in Shower
- Linen Closet In Bathroom
Home Security
- Carbon Monoxide Detectors
- Fire and Smoke Detector
Outdoor Features
- Spa
- Concrete Porch or Patio
- Exterior Lighting
Additional Features
- Suburban Location
- Central Heating and Cooling System
Listing and Financial Details
- Tax Lot 66
- Tax Tract Number 12308
- Assessor Parcel Number 1210021310000
- $944 per year additional tax assessments
- Seller Considering Concessions
Community Details
Overview
- East Highland Ranch Association, Phone Number (909) 864-0215
- Community Lake
Amenities
- Outdoor Cooking Area
- Community Barbecue Grill
- Picnic Area
- Clubhouse
- Banquet Facilities
- Meeting Room
Recreation
- Tennis Courts
- Pickleball Courts
- Sport Court
- Community Playground
- Community Pool
- Community Spa
- Fishing
- Hiking Trails
- Bike Trail
Security
- Resident Manager or Management On Site
Ownership History
Purchase Details
Home Financials for this Owner
Home Financials are based on the most recent Mortgage that was taken out on this home.Purchase Details
Home Financials for this Owner
Home Financials are based on the most recent Mortgage that was taken out on this home.Purchase Details
Similar Homes in the area
Home Values in the Area
Average Home Value in this Area
Purchase History
| Date | Type | Sale Price | Title Company |
|---|---|---|---|
| Grant Deed | $635,000 | Lawyers Title | |
| Interfamily Deed Transfer | -- | First American Title | |
| Interfamily Deed Transfer | -- | None Available |
Mortgage History
| Date | Status | Loan Amount | Loan Type |
|---|---|---|---|
| Open | $623,498 | FHA | |
| Previous Owner | $158,572 | Construction | |
| Previous Owner | $336,000 | New Conventional | |
| Previous Owner | $135,930 | Unknown |
Property History
| Date | Event | Price | Change | Sq Ft Price |
|---|---|---|---|---|
| 02/05/2025 02/05/25 | Sold | $635,000 | +1.0% | $301 / Sq Ft |
| 01/06/2025 01/06/25 | Pending | -- | -- | -- |
| 12/06/2024 12/06/24 | For Sale | $629,000 | -0.9% | $298 / Sq Ft |
| 12/05/2024 12/05/24 | Off Market | $635,000 | -- | -- |
Tax History Compared to Growth
Tax History
| Year | Tax Paid | Tax Assessment Tax Assessment Total Assessment is a certain percentage of the fair market value that is determined by local assessors to be the total taxable value of land and additions on the property. | Land | Improvement |
|---|---|---|---|---|
| 2024 | $3,427 | $259,879 | $64,927 | $194,952 |
| 2023 | $3,422 | $254,783 | $63,654 | $191,129 |
| 2022 | $3,369 | $249,787 | $62,406 | $187,381 |
| 2021 | $3,377 | $244,889 | $61,182 | $183,707 |
| 2020 | $3,315 | $242,378 | $60,555 | $181,823 |
| 2019 | $3,211 | $237,626 | $59,368 | $178,258 |
| 2018 | $3,070 | $232,967 | $58,204 | $174,763 |
| 2017 | $2,793 | $228,399 | $57,063 | $171,336 |
| 2016 | $2,760 | $223,920 | $55,944 | $167,976 |
| 2015 | $2,738 | $220,557 | $55,104 | $165,453 |
| 2014 | $2,688 | $216,237 | $54,025 | $162,212 |
Agents Affiliated with this Home
-
Gina Roquet

Seller's Agent in 2025
Gina Roquet
CENTURY 21 LOIS LAUER REALTY
(951) 453-1862
20 in this area
65 Total Sales
-
L
Buyer's Agent in 2025
LUIS ESPARZA
THE NERI REALTY TEAM
(909) 623-8523
1 in this area
13 Total Sales
Map
Source: California Regional Multiple Listing Service (CRMLS)
MLS Number: IG24239598
APN: 1210-021-31
- 3520 Aurora Dr E
- 3552 Aurora Dr E
- 29086 Whitegate Ln
- 7539 Sunny Ridge Loop
- 7265 Fletcher View Dr
- 29180 Greenbrier Place
- 28955 Calle Rivera
- 28852 Glenheather Dr
- 29154 Whitegate Ln
- 7142 Church St
- 7081 Highland Spring Ln
- 7838 Lavender Ct
- 28800 Bristol St
- 29263 Crescent Way
- 29263 Crescent Way
- 29263 Crescent Way
- 29263 Crescent Way
- 7462 Melanie Ct
- 29290 Morena Villa Dr
- 29164 Maplewood Place

