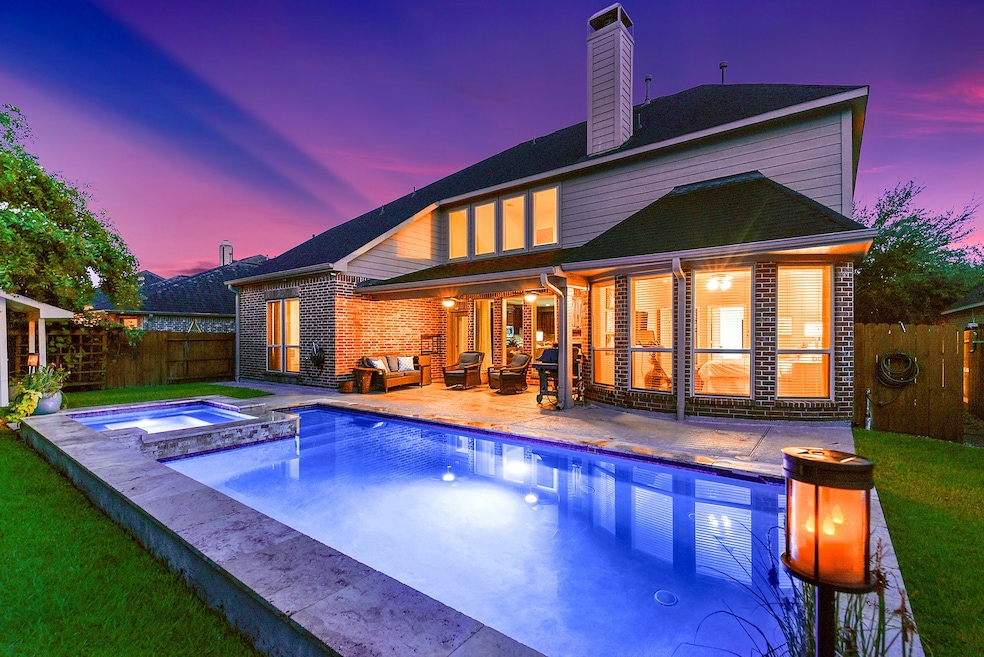
Estimated payment $4,467/month
Highlights
- Heated In Ground Pool
- Clubhouse
- Contemporary Architecture
- Kathleen Joerger Lindsey Elementary School Rated A
- Deck
- Pond
About This Home
This stunning home offers resort-style living with a heated pool and spa. Featuring 5 bedrooms, 4 bathrooms, and a 3-car garage, it’s nestled in the highly sought-after master-planned community of Firethorne and zoned to award-winning schools. The main floor showcases a grand foyer with French doors opening to a private study, a formal sitting area, and an island kitchen that flows seamlessly into a spacious living room with a gas fireplace and a large breakfast area. The primary suite features a luxurious bath with a separate tub and shower, dual sinks, a prep vanity and two walk-in closets. A guest bedroom with an adjacent full bath is conveniently located on the main level. Upstairs, you’ll find three additional bedrooms, each with an attached bathroom—one featuring a private ensuite—along with a spacious game room and access to a generous storage closet. Outdoors, enjoy a covered patio, sparkling pool and spa, ample green space, and a storage shed. This home is truly a must-see!
Home Details
Home Type
- Single Family
Est. Annual Taxes
- $11,875
Year Built
- Built in 2012
Lot Details
- 7,560 Sq Ft Lot
- Back Yard Fenced
HOA Fees
- $71 Monthly HOA Fees
Parking
- 3 Car Attached Garage
Home Design
- Contemporary Architecture
- Traditional Architecture
- Brick Exterior Construction
- Slab Foundation
- Composition Roof
Interior Spaces
- 3,493 Sq Ft Home
- 2-Story Property
- Crown Molding
- High Ceiling
- Ceiling Fan
- Gas Fireplace
- Window Treatments
- Formal Entry
- Living Room
- Breakfast Room
- Combination Kitchen and Dining Room
- Home Office
- Game Room
- Utility Room
- Washer and Gas Dryer Hookup
- Fire and Smoke Detector
Kitchen
- Breakfast Bar
- Convection Oven
- Gas Range
- Microwave
- Dishwasher
- Granite Countertops
- Disposal
Flooring
- Engineered Wood
- Carpet
- Tile
Bedrooms and Bathrooms
- 5 Bedrooms
- 4 Full Bathrooms
- Double Vanity
- Soaking Tub
- Bathtub with Shower
- Separate Shower
Outdoor Features
- Heated In Ground Pool
- Pond
- Deck
- Covered Patio or Porch
Schools
- Lindsey Elementary School
- Leaman Junior High School
- Fulshear High School
Utilities
- Central Heating and Cooling System
- Heating System Uses Gas
Listing and Financial Details
- Exclusions: See list
Community Details
Overview
- Firethorne HOA, Phone Number (281) 693-0003
- Built by Perry Homes
- Firethorne Subdivision
Amenities
- Picnic Area
- Clubhouse
- Meeting Room
- Party Room
Recreation
- Tennis Courts
- Pickleball Courts
- Sport Court
- Community Playground
- Community Pool
- Park
- Trails
Map
Home Values in the Area
Average Home Value in this Area
Tax History
| Year | Tax Paid | Tax Assessment Tax Assessment Total Assessment is a certain percentage of the fair market value that is determined by local assessors to be the total taxable value of land and additions on the property. | Land | Improvement |
|---|---|---|---|---|
| 2024 | $10,301 | $505,538 | $14,015 | $491,523 |
| 2023 | $9,515 | $459,580 | $0 | $523,172 |
| 2022 | $9,752 | $417,800 | $0 | $458,090 |
| 2021 | $9,818 | $379,820 | $50,000 | $329,820 |
| 2020 | $9,604 | $367,660 | $50,000 | $317,660 |
| 2019 | $9,372 | $334,240 | $50,000 | $284,240 |
| 2018 | $9,686 | $342,390 | $50,000 | $292,390 |
| 2017 | $9,700 | $338,690 | $50,000 | $288,690 |
| 2016 | $10,364 | $361,860 | $50,000 | $311,860 |
| 2015 | $5,779 | $344,390 | $50,000 | $294,390 |
| 2014 | $5,525 | $293,140 | $50,000 | $243,140 |
Property History
| Date | Event | Price | Change | Sq Ft Price |
|---|---|---|---|---|
| 08/20/2025 08/20/25 | For Sale | $625,000 | -- | $179 / Sq Ft |
Purchase History
| Date | Type | Sale Price | Title Company |
|---|---|---|---|
| Deed | -- | -- | |
| Deed | -- | -- | |
| Warranty Deed | -- | None Available | |
| Deed | -- | -- | |
| Warranty Deed | -- | Chicago Title | |
| Deed | -- | -- |
Mortgage History
| Date | Status | Loan Amount | Loan Type |
|---|---|---|---|
| Open | $243,345 | New Conventional | |
| Previous Owner | $267,066 | New Conventional | |
| Closed | $0 | Purchase Money Mortgage |
Similar Homes in the area
Source: Houston Association of REALTORS®
MLS Number: 21115738
APN: 3601-03-002-0080-901
- 2718 Misty Laurel Ct
- 29046 Davenport Dr
- 28915 Davenport Dr
- 28814 Davenport Dr
- 28903 Davenport Dr
- 29110 Davenport Dr
- 29018 Pinnacle Ridge Dr
- 2818 Mcdonough Way
- 29114 Davenport Dr
- 2811 Weldons Forest Dr
- 2843 Mcdonough Way
- 28622 Blue Holly Ln
- 29226 Erica Lee Ct
- 29011 Oldfield Ct
- 2502 Crossvine Dr
- 2506 Foxcrest Dr
- 2810 Red Maple Dr
- 2302 Taylor Marie Trail
- 28930 Parker Ridge Dr
- 28842 Thornbird Ct
- 2614 Misty Laurel Ct
- 2718 Misty Laurel Ct
- 28810 Davenport Dr
- 29110 Davenport Dr
- 29114 Davenport Dr
- 29006 Oldfield Ct
- 29023 Oldfield Ct
- 2810 Red Maple Dr
- 2422 Monarch Terrace Dr
- 2511 Summer Peach St
- 28706 Innes Park Place
- 2130 Coyote Run Dr
- 29402 Amber Pine Ct
- 29406 Amber Pine Ct
- 2114 Partridgeberry Ln
- 29418 Amber Pine Ct
- 3002 Josephine Falls Ct
- 28506 Woodlark Dr
- 2035 Taylor Marie Trail
- 29115 Jacobs River Dr






