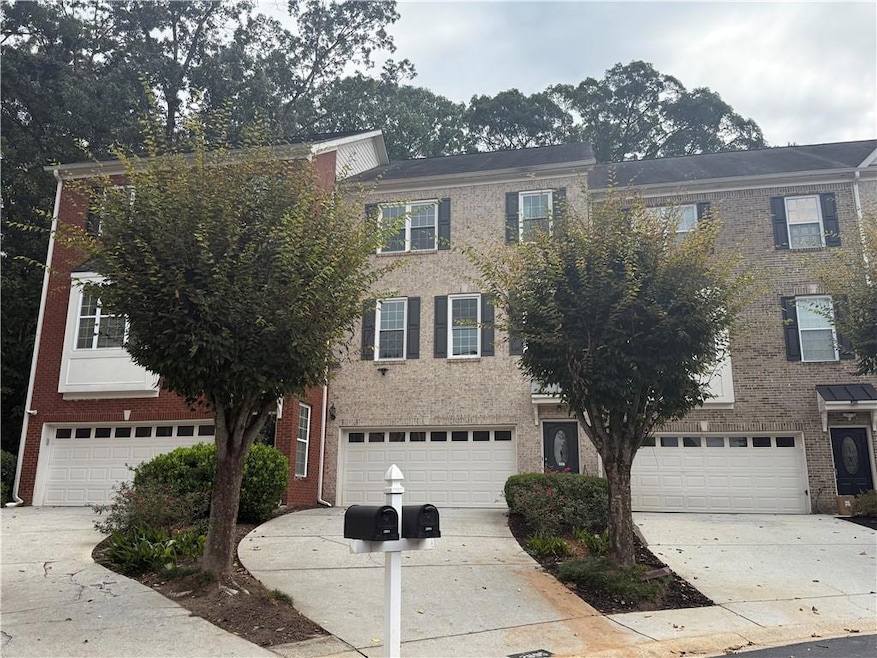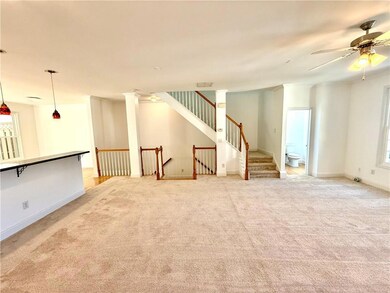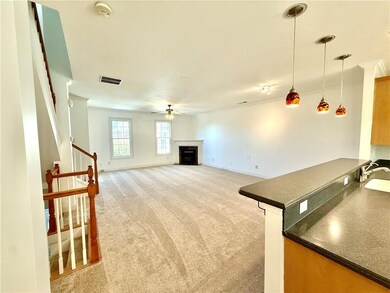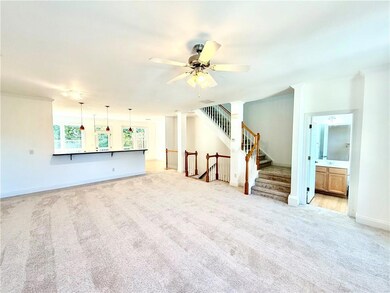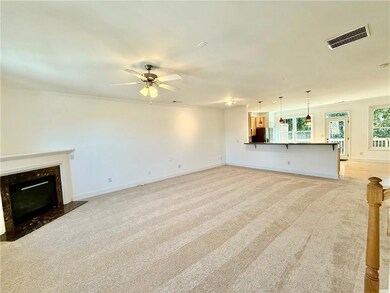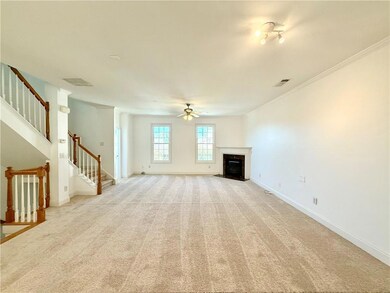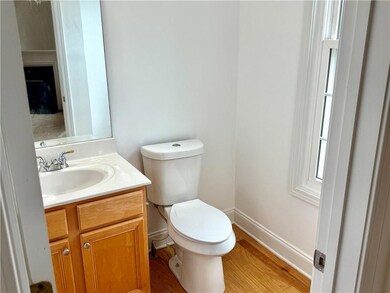2895 Brandl Cove Ct Unit 4 Marietta, GA 30067
East Cobb NeighborhoodEstimated payment $2,901/month
Highlights
- Open-Concept Dining Room
- No Units Above
- Property is near public transit
- Eastvalley Elementary School Rated A-
- Deck
- Vaulted Ceiling
About This Home
Welcome to 2895 Brandl Cove Court Townhome in Marietta. Close to Nature & Recreation Nearby: Just minutes from the scenic Chattahoochee River Trail—perfect for walking, jogging, or relaxing outdoors. Also located only 15 minutes from Eastside Sports Complex for sports lovers and active families. Community Perks: Enjoy a true “lock-and-leave” lifestyle without the extra costs of unused amenities - extremely low Quarterly association dues of only $350. Close by to Truist Park, Roxie Theater, The Battery, Cumberland Mall, tons of restaurants and shopping galore! This lovely home offers the perfect combination of space and location with low costs and beautiful new carpeting throughout as well as new windows and is freshly painted.. Spacious with an open-concept life-style featuring a bright Family Room with lots of windows and a cozy gas fireplace. Adjoining is the contemporary, modern Chef’s Kitchen with fabulous hard surface counter space and storage, hard wood flooring and stainless steel appliances - perfect for entertaining. Upstairs, the large Primary Suite offers new carpeting, vaulted ceiling with fan, new windows, a jetted soaking tub as well as separate shower, dual vanities, and spacious walk-in closet. All freshly painted. An additional Bedroom with a full Bathroom and walk-in closet complete the upper level. The lower level offers a wonderful Third Bedroom with its own full bath and walk-in closet. A full laundry room and two-car garage with automatic door openers for added convenience complete the lower level. Here is also the walk-out to the outdoors and your private, fenced patio and rear yard, which is ideal for relaxing or gardening. HOA includes trash pick-up, yard maintenance, road maintenance, and pest control. Welcome to your beautiful home in a fantastic convenient location with low cost living.
Townhouse Details
Home Type
- Townhome
Est. Annual Taxes
- $4,943
Year Built
- Built in 2004
Lot Details
- 3,964 Sq Ft Lot
- Lot Dimensions are 43x210
- No Units Above
- No Units Located Below
- Two or More Common Walls
- Fenced
- Private Yard
- Back Yard
HOA Fees
- Property has a Home Owners Association
Parking
- 2 Car Attached Garage
- Garage Door Opener
- Drive Under Main Level
- Secured Garage or Parking
Home Design
- Slab Foundation
- Ridge Vents on the Roof
- Composition Roof
- Brick Front
Interior Spaces
- 2,448 Sq Ft Home
- 3-Story Property
- Roommate Plan
- Vaulted Ceiling
- Ceiling Fan
- Fireplace With Glass Doors
- Gas Log Fireplace
- Living Room with Fireplace
- Open-Concept Dining Room
- Neighborhood Views
- Open Access
- Laundry Room
Kitchen
- Open to Family Room
- Eat-In Kitchen
- Breakfast Bar
- Gas Cooktop
- Microwave
- Dishwasher
- Kitchen Island
- Solid Surface Countertops
- Wood Stained Kitchen Cabinets
- Disposal
Flooring
- Wood
- Carpet
Bedrooms and Bathrooms
- Walk-In Closet
- Dual Vanity Sinks in Primary Bathroom
- Separate Shower in Primary Bathroom
Finished Basement
- Interior Basement Entry
- Garage Access
- Finished Basement Bathroom
- Laundry in Basement
Schools
- Eastvalley Elementary School
- East Cobb Middle School
- Wheeler High School
Utilities
- Forced Air Heating and Cooling System
- 110 Volts
- Cable TV Available
Additional Features
- Deck
- Property is near public transit
Listing and Financial Details
- Assessor Parcel Number 17086803090
Community Details
Overview
- 36 Units
- Brandl Cove Townhomes Subdivision
- FHA/VA Approved Complex
Security
- Fire and Smoke Detector
Map
Home Values in the Area
Average Home Value in this Area
Tax History
| Year | Tax Paid | Tax Assessment Tax Assessment Total Assessment is a certain percentage of the fair market value that is determined by local assessors to be the total taxable value of land and additions on the property. | Land | Improvement |
|---|---|---|---|---|
| 2025 | $5,458 | $181,132 | $48,000 | $133,132 |
| 2024 | $4,943 | $163,948 | $48,000 | $115,948 |
| 2023 | $4,943 | $163,948 | $48,000 | $115,948 |
| 2022 | $3,260 | $107,400 | $13,480 | $93,920 |
| 2021 | $3,260 | $107,400 | $13,480 | $93,920 |
| 2020 | $3,260 | $107,400 | $13,480 | $93,920 |
| 2019 | $3,102 | $102,204 | $14,000 | $88,204 |
| 2018 | $3,102 | $102,204 | $14,000 | $88,204 |
| 2017 | $2,584 | $89,884 | $14,000 | $75,884 |
| 2016 | $2,321 | $80,728 | $14,000 | $66,728 |
| 2015 | $2,118 | $80,728 | $14,000 | $66,728 |
| 2014 | $1,624 | $63,480 | $0 | $0 |
Property History
| Date | Event | Price | List to Sale | Price per Sq Ft |
|---|---|---|---|---|
| 06/19/2025 06/19/25 | For Sale | $450,000 | -- | $184 / Sq Ft |
Purchase History
| Date | Type | Sale Price | Title Company |
|---|---|---|---|
| Warranty Deed | -- | -- | |
| Warranty Deed | $268,500 | -- | |
| Deed | $229,000 | -- |
Mortgage History
| Date | Status | Loan Amount | Loan Type |
|---|---|---|---|
| Open | $263,636 | FHA | |
| Closed | $263,636 | FHA | |
| Previous Owner | $183,188 | New Conventional |
Source: First Multiple Listing Service (FMLS)
MLS Number: 7600944
APN: 17-0868-0-309-0
- 2961 Hawk Ct SE
- 946 Bobcat Ct SE
- 2774 Birch Grove Ln SE Unit 11
- 940 Bobcat Ct SE
- 935 Bobcat Ct SE
- 2988 Chipmunk Trail SE
- 2632 Briarwood Dr SE
- 2685 Meadowlawn Dr SE
- 1129 Roselawn Ln SE
- 3043 Greyfield Place SE
- 3014 Gaston Cir SE Unit 2
- 3022 Gaston Cir SE
- 652 Windgrove Rd SE
- 2497 Cedar Canyon Place SE
- 2484 Cedar Canyon Rd SE
- 2471 Cedar Brook W
- 621 Windgrove Rd SE Unit 2
- 2961 Hawk Ct SE
- 1049 Powers Ferry Rd SE
- 3400 Winterset Pkwy SE
- 2703 Delk Rd SE
- 2850 Delk Rd SE
- 502 Ivy Green Ln SE
- 899 SE Powers Ferry Rd
- 742 Brentwood Place SE
- 1486 Terrell Mill Rd SE
- 720 Brookline Dr SE
- 1369 Old Virginia Ct SE
- 2600 Bentley Rd SE
- 2185 Palmyra Dr SE
- 2187 Palmyra Dr SE
- 2220 Haverhill Ct SE
- 2032 Powers Ferry Trace SE
- 2205 Surrey Ct SE
- 1427 Old Virginia Ct SE
- 1486 Terrell Mill Rd SE Unit 346
- 1486 Terrell Mill Rd SE Unit 349
