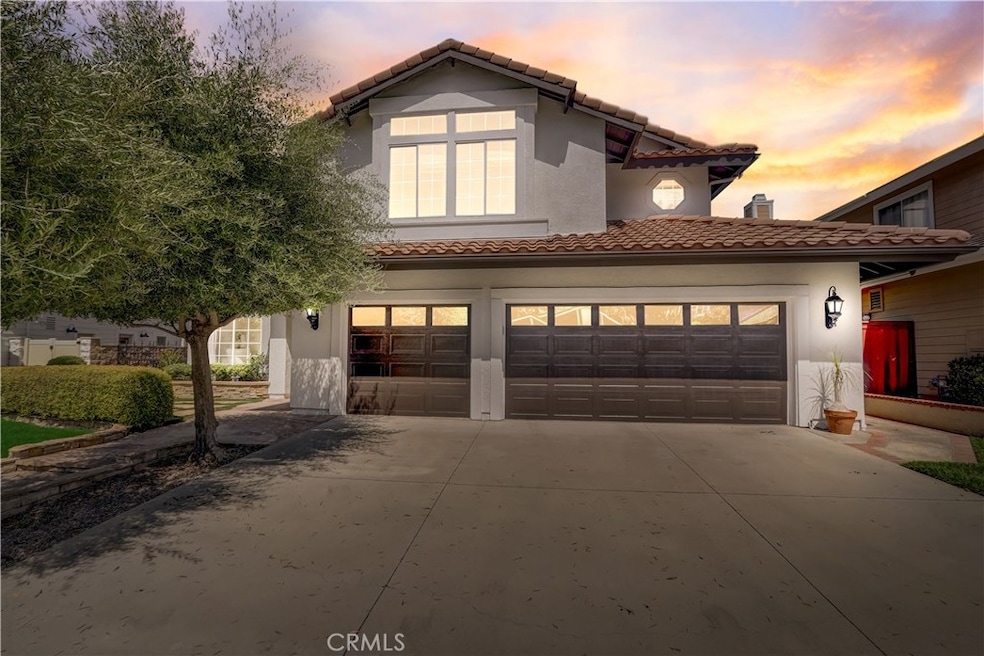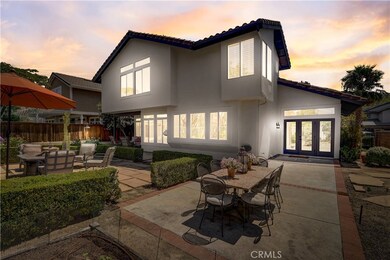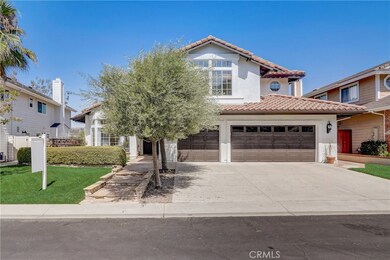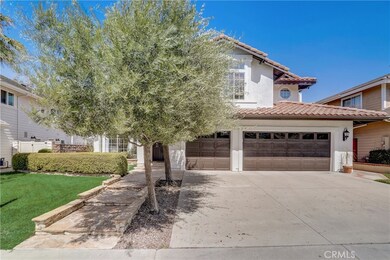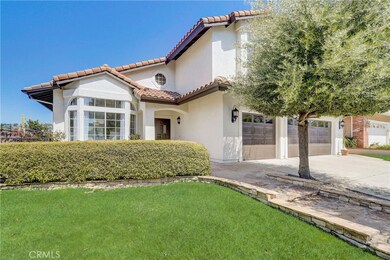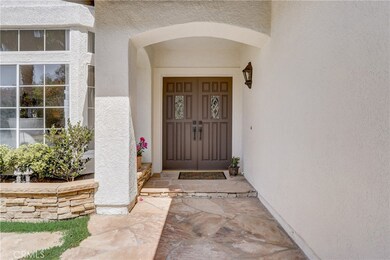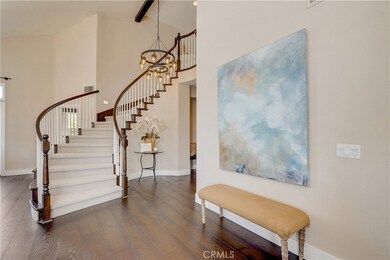
28951 Via Hacienda San Juan Capistrano, CA 92675
San Juan Hills NeighborhoodHighlights
- Gated Community
- Updated Kitchen
- Cathedral Ceiling
- Harold Ambuehl Elementary School Rated A-
- Mountain View
- Wood Flooring
About This Home
As of September 2023Nestled in the exclusive gated community of San Juan Creek, this newly remodeled home offers panoramic views, luxurious finishes, and invites families to create lasting memories. The expansive floor plan features 5 bedrooms plus bonus room and 3 bathrooms. 4 bedrooms and 2 bathrooms are situated on the second level, while a highly sought main floor bedroom with an adjacent full bathroom adds convenience and versatility. The foyer impresses with cathedral ceilings crowned by a custom oak beam, which is matched in the kitchen and fireplace mantle. The living and dining rooms flow from the entryway, while French doors reveal breathtaking views of SJC. The kitchen is a wonderland for budding chefs and busy parents alike. With an oversized island as the central gathering point, the kitchen boasts quartz slab countertops, sparkling Zellige backsplash, and a beverage bar with built-in fridge. Cooking adventures come alive with the Kitchen Aid professional suite of appliances, including double smart ovens, side-by-side refrigerator, professional five-burner range and under-counter microwave. The kitchen seamlessly transitions to the great room, where stunning views enhance the breakfast nook and family room - perfect spaces for bonding over stories, games, and movie nights. The primary suite offers a serene retreat with hill views. It features a dual vanity, walk-in shower, oversized soaking tub, and a spacious walk-in closet. With 4 more bedrooms offering boundless versatility, your family's unique needs are effortlessly met. There's even a bedroom with custom built-in wood cabinetry, ideal for a home office. The oversized bonus room is a haven for play, hobbies, and quality time. The secondary bathroom features designer mosaic tiles and a custom shower. An entertainer’s yard offers gathering spaces for family and friends, gas grill hookup, gorgeous view overlooking SJC, and several family play areas including a sandbox and baseball diamond. Upgrades include fresh paint throughout, PEX repiping, home-to-street plumbing flush, and an on-demand hot water circulation pump for the second floor. European oak wide plank hardwood graces the first floor, while the second floor features new upgraded Berber carpet. With a design that combines beauty and function, sweeping views that inspire dreams, and a location nestled in nature's embrace, this lovely home is calling families to create their own storybook moments. Don't miss the chance to make this your forever home!
Last Agent to Sell the Property
Coldwell Banker Realty License #01391582 Listed on: 07/10/2023

Home Details
Home Type
- Single Family
Est. Annual Taxes
- $19,650
Year Built
- Built in 1994
Lot Details
- 7,172 Sq Ft Lot
- Wrought Iron Fence
- Wood Fence
- Back and Front Yard
HOA Fees
- $228 Monthly HOA Fees
Parking
- 3 Car Direct Access Garage
- 3 Open Parking Spaces
- Parking Available
- Side by Side Parking
- Two Garage Doors
- Garage Door Opener
- Driveway
Property Views
- Mountain
- Hills
- Valley
- Neighborhood
Home Design
- Spanish Architecture
- Mediterranean Architecture
- Turnkey
- Slab Foundation
- Spanish Tile Roof
Interior Spaces
- 3,326 Sq Ft Home
- 2-Story Property
- Built-In Features
- Cathedral Ceiling
- Recessed Lighting
- Wood Burning Fireplace
- Gas Fireplace
- French Doors
- Entryway
- Family Room with Fireplace
- Family Room Off Kitchen
- Living Room
- Dining Room
- Laundry Room
Kitchen
- Updated Kitchen
- Breakfast Area or Nook
- Open to Family Room
- Eat-In Kitchen
- Walk-In Pantry
- <<doubleOvenToken>>
- Gas Cooktop
- <<microwave>>
- Dishwasher
- Kitchen Island
- Disposal
Flooring
- Wood
- Carpet
- Tile
Bedrooms and Bathrooms
- 5 Bedrooms | 1 Main Level Bedroom
- Walk-In Closet
- Mirrored Closets Doors
- Remodeled Bathroom
- Bathroom on Main Level
- 3 Full Bathrooms
- Dual Sinks
- Dual Vanity Sinks in Primary Bathroom
- Private Water Closet
- Bathtub
- Walk-in Shower
Home Security
- Carbon Monoxide Detectors
- Fire and Smoke Detector
Outdoor Features
- Brick Porch or Patio
- Exterior Lighting
- Rain Gutters
Schools
- Ambuehl Elementary School
- Marco Forester Middle School
- San Juan Hills High School
Utilities
- Central Heating and Cooling System
- Natural Gas Connected
- Hot Water Circulator
- Gas Water Heater
Listing and Financial Details
- Tax Lot 22
- Tax Tract Number 13027
- Assessor Parcel Number 66412122
- $20 per year additional tax assessments
Community Details
Overview
- San Juan Creek Association, Phone Number (714) 505-1444
- Lordon Management HOA
- Built by Warmington Homes
- Warmington Homes Subdivision
- Maintained Community
Recreation
- Horse Trails
- Hiking Trails
- Bike Trail
Security
- Gated Community
Ownership History
Purchase Details
Home Financials for this Owner
Home Financials are based on the most recent Mortgage that was taken out on this home.Purchase Details
Home Financials for this Owner
Home Financials are based on the most recent Mortgage that was taken out on this home.Purchase Details
Home Financials for this Owner
Home Financials are based on the most recent Mortgage that was taken out on this home.Similar Homes in San Juan Capistrano, CA
Home Values in the Area
Average Home Value in this Area
Purchase History
| Date | Type | Sale Price | Title Company |
|---|---|---|---|
| Grant Deed | $1,875,000 | California Title Company | |
| Grant Deed | $867,500 | Western Resources Title Co | |
| Grant Deed | $352,000 | First American Title Ins |
Mortgage History
| Date | Status | Loan Amount | Loan Type |
|---|---|---|---|
| Open | $1,392,250 | New Conventional | |
| Closed | $1,406,250 | New Conventional | |
| Previous Owner | $740,000 | New Conventional | |
| Previous Owner | $694,000 | Adjustable Rate Mortgage/ARM | |
| Previous Owner | $417,000 | New Conventional | |
| Previous Owner | $70,000 | Credit Line Revolving | |
| Previous Owner | $364,000 | Unknown | |
| Previous Owner | $250,000 | Credit Line Revolving | |
| Previous Owner | $0 | Unknown | |
| Previous Owner | $416,500 | Unknown | |
| Previous Owner | $281,500 | No Value Available |
Property History
| Date | Event | Price | Change | Sq Ft Price |
|---|---|---|---|---|
| 09/26/2023 09/26/23 | Sold | $1,875,000 | 0.0% | $564 / Sq Ft |
| 08/29/2023 08/29/23 | Pending | -- | -- | -- |
| 08/25/2023 08/25/23 | Price Changed | $1,875,000 | -3.8% | $564 / Sq Ft |
| 07/14/2023 07/14/23 | For Sale | $1,950,000 | +124.8% | $586 / Sq Ft |
| 08/07/2014 08/07/14 | Sold | $867,500 | -3.6% | $263 / Sq Ft |
| 07/05/2014 07/05/14 | Pending | -- | -- | -- |
| 06/22/2014 06/22/14 | Price Changed | $899,500 | -2.2% | $273 / Sq Ft |
| 06/17/2014 06/17/14 | Price Changed | $919,500 | -2.2% | $279 / Sq Ft |
| 04/23/2014 04/23/14 | Price Changed | $939,900 | -1.1% | $285 / Sq Ft |
| 03/17/2014 03/17/14 | For Sale | $949,900 | -- | $288 / Sq Ft |
Tax History Compared to Growth
Tax History
| Year | Tax Paid | Tax Assessment Tax Assessment Total Assessment is a certain percentage of the fair market value that is determined by local assessors to be the total taxable value of land and additions on the property. | Land | Improvement |
|---|---|---|---|---|
| 2024 | $19,650 | $1,875,000 | $1,405,716 | $469,284 |
| 2023 | $10,525 | $1,002,116 | $545,389 | $456,727 |
| 2022 | $10,063 | $982,467 | $534,695 | $447,772 |
| 2021 | $9,877 | $963,203 | $524,210 | $438,993 |
| 2020 | $9,789 | $953,327 | $518,835 | $434,492 |
| 2019 | $9,607 | $934,635 | $508,662 | $425,973 |
| 2018 | $9,433 | $916,309 | $498,688 | $417,621 |
| 2017 | $9,346 | $898,343 | $488,910 | $409,433 |
| 2016 | $9,173 | $880,729 | $479,324 | $401,405 |
| 2015 | $9,032 | $867,500 | $472,124 | $395,376 |
| 2014 | $5,175 | $498,399 | $131,721 | $366,678 |
Agents Affiliated with this Home
-
Trevor Phelps
T
Seller's Agent in 2023
Trevor Phelps
Coldwell Banker Realty
(949) 681-8300
2 in this area
75 Total Sales
-
Dave Archuletta

Seller Co-Listing Agent in 2023
Dave Archuletta
First Team Real Estate
(949) 438-4340
3 in this area
266 Total Sales
-
Mark Elmasry

Buyer's Agent in 2023
Mark Elmasry
Douglas Elliman of California
(949) 973-9006
3 in this area
42 Total Sales
-
Jerry Janeski
J
Seller's Agent in 2014
Jerry Janeski
First Team Real Estate
(949) 291-9000
2 in this area
4 Total Sales
-
Jason Janeski
J
Seller Co-Listing Agent in 2014
Jason Janeski
First Team Real Estate
(949) 374-3854
4 in this area
16 Total Sales
-
Veronica Potter

Buyer's Agent in 2014
Veronica Potter
Regency Real Estate Brokers
(949) 933-1668
3 in this area
43 Total Sales
Map
Source: California Regional Multiple Listing Service (CRMLS)
MLS Number: OC23122374
APN: 664-121-22
- 31291 Via Fajita
- 28536 Paseo Diana
- 31032 Via Estenaga
- 31495 Juliana Farms Rd
- 10 Strawberry Ln
- 38 Gallo St
- 28481 Avenida la Mancha
- 28021 Paseo Reposo
- 28484 Via Mambrino
- 27992 Paseo Barranca
- 28 Sembrio St
- 30967 Steeplechase Dr
- 29291 Via Zamora
- 16 Palomino
- 7 Agrios St
- 5 Zacate St
- 6 Fenix St
- 10 Pampana St
- 16 Fenix St
- 18 Zabila St
