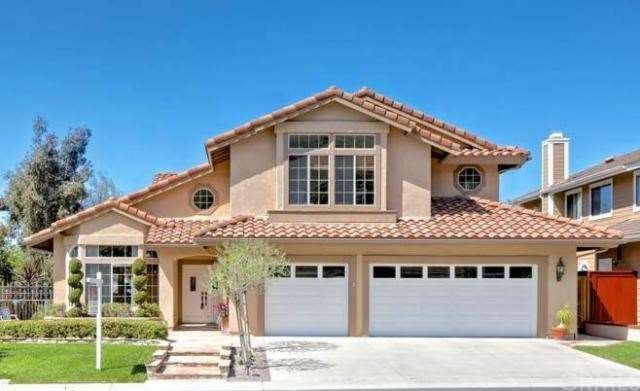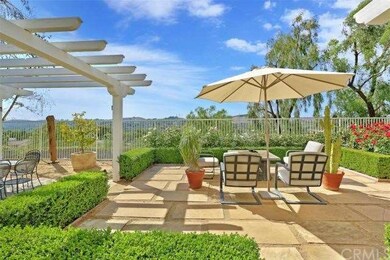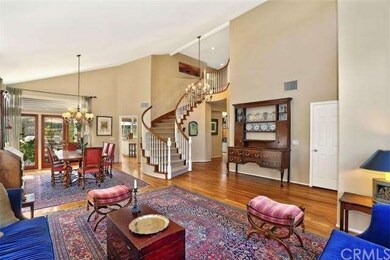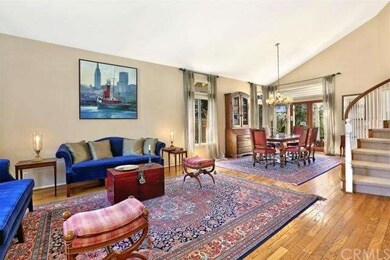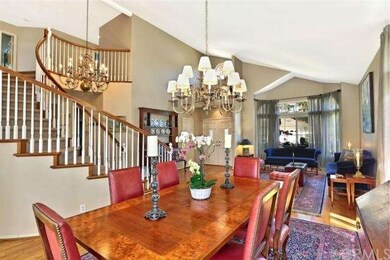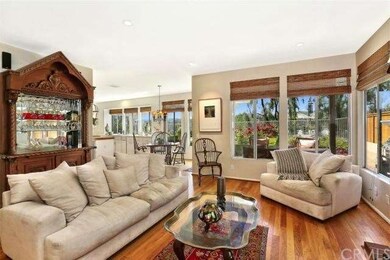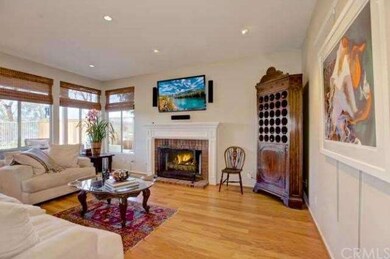
28951 Via Hacienda San Juan Capistrano, CA 92675
San Juan Hills NeighborhoodHighlights
- Primary Bedroom Suite
- Panoramic View
- Deck
- Harold Ambuehl Elementary School Rated A-
- Gated Community
- Cathedral Ceiling
About This Home
As of September 2023SAN JUAN HILLS VIEW! Located in private gated community surrounded by serene hills and vistas this delightful 2 story 5 bedroom 3 Bath home features an impressive 3300 sq. ft. open floor plan with wood flooring throughout. The large multi-use bonus room could be used as a 6th bedroom, playroom for the kids or even an easily converted Home Theatre! Formal living and dining rooms flow off the grand spiral staircase entry showcasing the French Doors opening to the picturesque back yard. Designed for fantastic entertaining the expansive gourmet island kitchen with beautiful apron sink, butcher block and gleaming white tile counters, opens onto a sizable family room with fireplace and patio access. The large master suite with views features an attractive decor with luxurious bath with marble flooring, double vanities, separate shower and tub and commode closet plus large his and her walk-in closets. Enjoy the California lifestyle in this exceptional yard featuring a stunning "Santa Barbara" garden design encompassing ample patio and outdoor dining space, intermixed with garden delights like trellises, fountain, flagstone pathways, gardens and BBQ area all with sumptuous views of the hills and golden sunsets.
Last Agent to Sell the Property
First Team Real Estate License #00443145 Listed on: 03/17/2014

Home Details
Home Type
- Single Family
Est. Annual Taxes
- $19,650
Year Built
- Built in 1994
Lot Details
- 7,597 Sq Ft Lot
- Wrought Iron Fence
- Block Wall Fence
- Front Yard
HOA Fees
- $133 Monthly HOA Fees
Parking
- 3 Car Garage
- Parking Available
Property Views
- Panoramic
- Hills
- Valley
Home Design
- Mediterranean Architecture
- Turnkey
- Slab Foundation
- Tile Roof
- Stucco
Interior Spaces
- 3,300 Sq Ft Home
- 2-Story Property
- Cathedral Ceiling
- Skylights
- Gas Fireplace
- Double Pane Windows
- Drapes & Rods
- Double Door Entry
- French Doors
- Family Room with Fireplace
- Family Room Off Kitchen
- Living Room
- Dining Room
- Laundry Room
Kitchen
- Breakfast Bar
- Walk-In Pantry
- Double Self-Cleaning Oven
- Gas Oven
- <<builtInRangeToken>>
- <<microwave>>
- Ice Maker
- Water Line To Refrigerator
- Dishwasher
- Trash Compactor
- Disposal
Flooring
- Wood
- Carpet
Bedrooms and Bathrooms
- 5 Bedrooms
- Main Floor Bedroom
- Primary Bedroom Suite
- 3 Full Bathrooms
Outdoor Features
- Deck
- Covered patio or porch
- Exterior Lighting
- Rain Gutters
Utilities
- Two cooling system units
- Forced Air Heating System
- Vented Exhaust Fan
- Gas Water Heater
Listing and Financial Details
- Tax Lot 22
- Tax Tract Number 13027
- Assessor Parcel Number 66412122
Community Details
Recreation
- Horse Trails
Additional Features
- Gated Community
Ownership History
Purchase Details
Home Financials for this Owner
Home Financials are based on the most recent Mortgage that was taken out on this home.Purchase Details
Home Financials for this Owner
Home Financials are based on the most recent Mortgage that was taken out on this home.Purchase Details
Home Financials for this Owner
Home Financials are based on the most recent Mortgage that was taken out on this home.Similar Homes in San Juan Capistrano, CA
Home Values in the Area
Average Home Value in this Area
Purchase History
| Date | Type | Sale Price | Title Company |
|---|---|---|---|
| Grant Deed | $1,875,000 | California Title Company | |
| Grant Deed | $867,500 | Western Resources Title Co | |
| Grant Deed | $352,000 | First American Title Ins |
Mortgage History
| Date | Status | Loan Amount | Loan Type |
|---|---|---|---|
| Open | $1,392,250 | New Conventional | |
| Closed | $1,406,250 | New Conventional | |
| Previous Owner | $740,000 | New Conventional | |
| Previous Owner | $694,000 | Adjustable Rate Mortgage/ARM | |
| Previous Owner | $417,000 | New Conventional | |
| Previous Owner | $70,000 | Credit Line Revolving | |
| Previous Owner | $364,000 | Unknown | |
| Previous Owner | $250,000 | Credit Line Revolving | |
| Previous Owner | $0 | Unknown | |
| Previous Owner | $416,500 | Unknown | |
| Previous Owner | $281,500 | No Value Available |
Property History
| Date | Event | Price | Change | Sq Ft Price |
|---|---|---|---|---|
| 09/26/2023 09/26/23 | Sold | $1,875,000 | 0.0% | $564 / Sq Ft |
| 08/29/2023 08/29/23 | Pending | -- | -- | -- |
| 08/25/2023 08/25/23 | Price Changed | $1,875,000 | -3.8% | $564 / Sq Ft |
| 07/14/2023 07/14/23 | For Sale | $1,950,000 | +124.8% | $586 / Sq Ft |
| 08/07/2014 08/07/14 | Sold | $867,500 | -3.6% | $263 / Sq Ft |
| 07/05/2014 07/05/14 | Pending | -- | -- | -- |
| 06/22/2014 06/22/14 | Price Changed | $899,500 | -2.2% | $273 / Sq Ft |
| 06/17/2014 06/17/14 | Price Changed | $919,500 | -2.2% | $279 / Sq Ft |
| 04/23/2014 04/23/14 | Price Changed | $939,900 | -1.1% | $285 / Sq Ft |
| 03/17/2014 03/17/14 | For Sale | $949,900 | -- | $288 / Sq Ft |
Tax History Compared to Growth
Tax History
| Year | Tax Paid | Tax Assessment Tax Assessment Total Assessment is a certain percentage of the fair market value that is determined by local assessors to be the total taxable value of land and additions on the property. | Land | Improvement |
|---|---|---|---|---|
| 2024 | $19,650 | $1,875,000 | $1,405,716 | $469,284 |
| 2023 | $10,525 | $1,002,116 | $545,389 | $456,727 |
| 2022 | $10,063 | $982,467 | $534,695 | $447,772 |
| 2021 | $9,877 | $963,203 | $524,210 | $438,993 |
| 2020 | $9,789 | $953,327 | $518,835 | $434,492 |
| 2019 | $9,607 | $934,635 | $508,662 | $425,973 |
| 2018 | $9,433 | $916,309 | $498,688 | $417,621 |
| 2017 | $9,346 | $898,343 | $488,910 | $409,433 |
| 2016 | $9,173 | $880,729 | $479,324 | $401,405 |
| 2015 | $9,032 | $867,500 | $472,124 | $395,376 |
| 2014 | $5,175 | $498,399 | $131,721 | $366,678 |
Agents Affiliated with this Home
-
Trevor Phelps
T
Seller's Agent in 2023
Trevor Phelps
Coldwell Banker Realty
(949) 681-8300
2 in this area
75 Total Sales
-
Dave Archuletta

Seller Co-Listing Agent in 2023
Dave Archuletta
First Team Real Estate
(949) 438-4340
3 in this area
266 Total Sales
-
Mark Elmasry

Buyer's Agent in 2023
Mark Elmasry
Douglas Elliman of California
(949) 973-9006
3 in this area
42 Total Sales
-
Jerry Janeski
J
Seller's Agent in 2014
Jerry Janeski
First Team Real Estate
(949) 291-9000
2 in this area
4 Total Sales
-
Jason Janeski
J
Seller Co-Listing Agent in 2014
Jason Janeski
First Team Real Estate
(949) 374-3854
4 in this area
16 Total Sales
-
Veronica Potter

Buyer's Agent in 2014
Veronica Potter
Regency Real Estate Brokers
(949) 933-1668
3 in this area
43 Total Sales
Map
Source: California Regional Multiple Listing Service (CRMLS)
MLS Number: OC14054557
APN: 664-121-22
- 31291 Via Fajita
- 28536 Paseo Diana
- 31032 Via Estenaga
- 31495 Juliana Farms Rd
- 10 Strawberry Ln
- 38 Gallo St
- 28481 Avenida la Mancha
- 28021 Paseo Reposo
- 28484 Via Mambrino
- 27992 Paseo Barranca
- 28 Sembrio St
- 30967 Steeplechase Dr
- 29291 Via Zamora
- 16 Palomino
- 7 Agrios St
- 5 Zacate St
- 6 Fenix St
- 10 Pampana St
- 16 Fenix St
- 18 Zabila St
