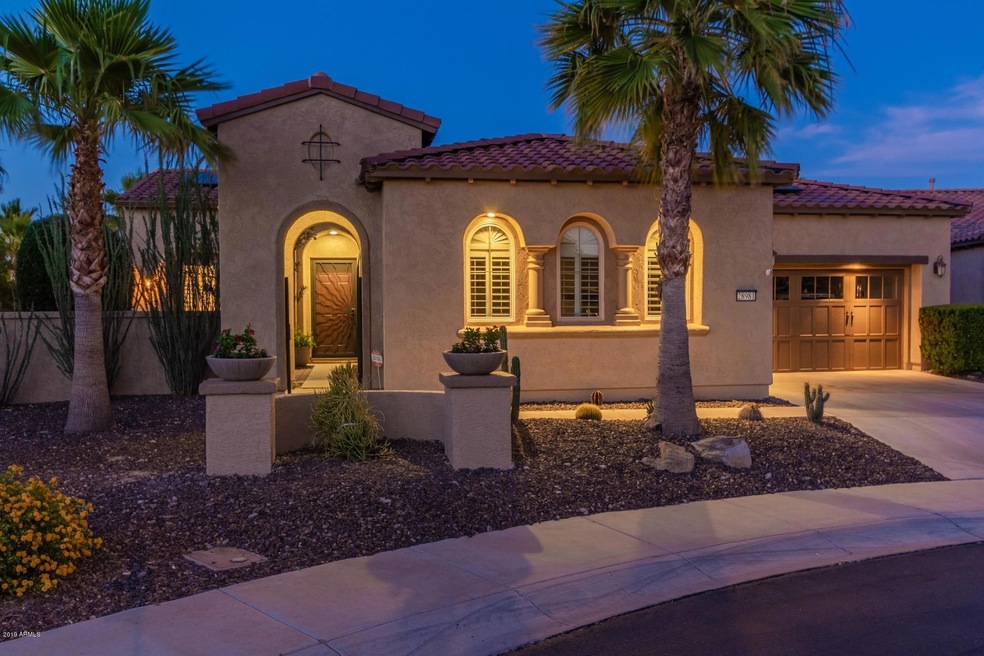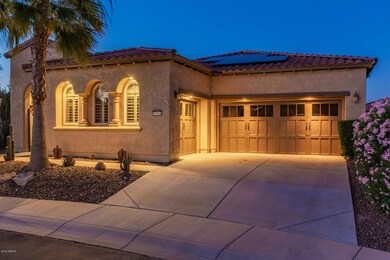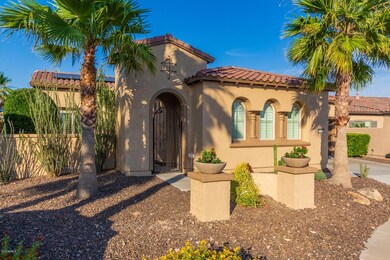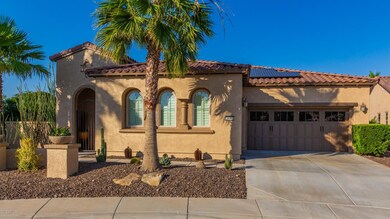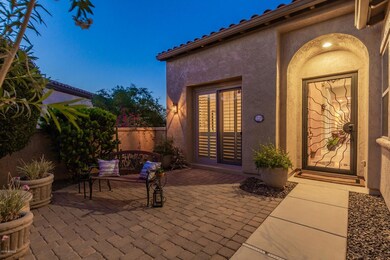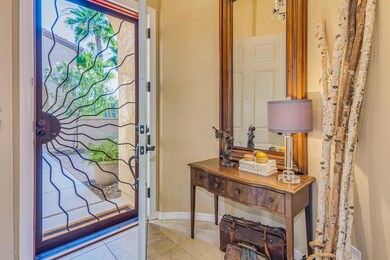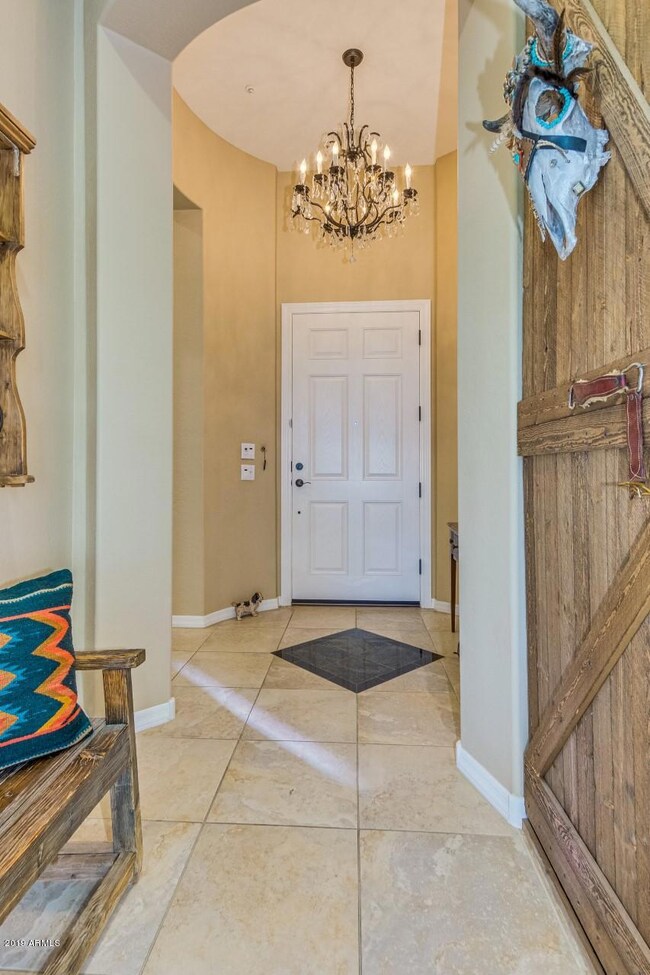
28981 N 127th Ln Peoria, AZ 85383
Vistancia NeighborhoodEstimated Value: $966,629 - $995,000
Highlights
- Golf Course Community
- Gated with Attendant
- Solar Power System
- Lake Pleasant Elementary School Rated A-
- Heated Pool
- Clubhouse
About This Home
As of September 2019WE HAVE A $10,000 PLUS PRICE REDUCTION!!! !f you are waiting for a home that WOWS you the second you step into the foyer, NOW IS THE PERFECT TIME!! Located in a private, gated, golf community with tennis, pickle ball, and an extensive list of world class amenities, instant curb appeal will welcome you home. The Tuscan Elevation Spiritus model is situated on a cul de sac in the active adult community of Trilogy at Vistancia. This home has 2,853 sf with a 2 car and a golf cart garage. The private courtyard boasts a fire and ice fire pit. As you step into the formal entry with a crystal chandelier, the stunning great room and wet bar opens before you. The open floor plan with 20' tile flooring and professional decorator touches is perfect for intimate gatherings or entertaining large groups. The fireplace is flanked by chandeliers and opens to an informal dining area and kitchen. Surround sound, 12' ceilings, crown molding, walls of windows, and plantation shutters throughout are extra special features! The upgraded kitchen offers a 5-burner gas stove with back splash, B/I convection oven, monogramed stainless steel built - in appliances, B/I refrigerator, a granite island, and a pantry. Adjacent to the kitchen is the office and small family room/and/or wine tasting room. The master suite is on a private wing with bay windows in the bedroom, his and her vanities, double sinks, a spa like bath with glass enclosed shower, soaking tub and a large walk in closet. The guest room has an en suite, and the attached casita has a private entry and en suite. The private back yard makes entertaining a dream! It is spacious, professionally landscaped and maintained, and features mature trees of blooming hop seed and oleander for optimum privacy. This oasis of relaxation has solar lighting, 2 paved patios, a custom designed HEATED pool surrounded by travertine tile and is completely fenced. The larger patio on the back of the home offers a fountain on a timer that flows with cool water numerous times during the day and evening. ADDITIONAL special features continue with leased solar, epoxy flooring in garage, newly painted exterior (2019), and a full security system.
This meticulously maintained home will embrace you. Welcome Home!
Last Agent to Sell the Property
Linda O'Neal
My Home Group Real Estate License #SA671319000 Listed on: 06/04/2019

Home Details
Home Type
- Single Family
Est. Annual Taxes
- $5,067
Year Built
- Built in 2008
Lot Details
- 0.28 Acre Lot
- Cul-De-Sac
- Desert faces the front and back of the property
- Block Wall Fence
- Front and Back Yard Sprinklers
- Sprinklers on Timer
- Private Yard
HOA Fees
- $259 Monthly HOA Fees
Parking
- 2 Car Garage
- 3 Open Parking Spaces
- Garage Door Opener
- Golf Cart Garage
Home Design
- Santa Barbara Architecture
- Wood Frame Construction
- Tile Roof
- Concrete Roof
- Stucco
Interior Spaces
- 2,853 Sq Ft Home
- 1-Story Property
- Wet Bar
- Central Vacuum
- Vaulted Ceiling
- Ceiling Fan
- Gas Fireplace
- Double Pane Windows
- Living Room with Fireplace
- Tile Flooring
Kitchen
- Breakfast Bar
- Built-In Microwave
- Kitchen Island
- Granite Countertops
Bedrooms and Bathrooms
- 3 Bedrooms
- Remodeled Bathroom
- Primary Bathroom is a Full Bathroom
- 3 Bathrooms
- Dual Vanity Sinks in Primary Bathroom
- Bathtub With Separate Shower Stall
Accessible Home Design
- Accessible Hallway
- No Interior Steps
Eco-Friendly Details
- Solar Power System
Outdoor Features
- Heated Pool
- Covered patio or porch
- Fire Pit
- Built-In Barbecue
Schools
- Adult Elementary And Middle School
- Adult High School
Utilities
- Refrigerated Cooling System
- Heating System Uses Natural Gas
- Water Filtration System
- High Speed Internet
- Cable TV Available
Listing and Financial Details
- Tax Lot 1681
- Assessor Parcel Number 503-99-847
Community Details
Overview
- Association fees include ground maintenance, street maintenance
- Prof Comm Assoc Mgmt Association, Phone Number (623) 215-6259
- Built by Shea
- Trilogy At Vistancia Parcel C13 Subdivision, Spiritus Floorplan
Amenities
- Clubhouse
- Recreation Room
Recreation
- Golf Course Community
- Tennis Courts
- Community Pool
- Community Spa
- Bike Trail
Security
- Gated with Attendant
Ownership History
Purchase Details
Home Financials for this Owner
Home Financials are based on the most recent Mortgage that was taken out on this home.Purchase Details
Home Financials for this Owner
Home Financials are based on the most recent Mortgage that was taken out on this home.Purchase Details
Home Financials for this Owner
Home Financials are based on the most recent Mortgage that was taken out on this home.Purchase Details
Home Financials for this Owner
Home Financials are based on the most recent Mortgage that was taken out on this home.Similar Homes in Peoria, AZ
Home Values in the Area
Average Home Value in this Area
Purchase History
| Date | Buyer | Sale Price | Title Company |
|---|---|---|---|
| Christensen Scott A | $642,500 | Lawyers Title Of Arizona Inc | |
| Gustafson Lave A | $385,000 | Lawyers Title Of Arizona Inc | |
| Wall Crystal Eileen | $386,784 | First American Title Ins Co | |
| Vistancia Marketing Llc | -- | First American Title Ins Co |
Mortgage History
| Date | Status | Borrower | Loan Amount |
|---|---|---|---|
| Previous Owner | Gustafson Lave A | $245,000 | |
| Previous Owner | Gustafson Lave A | $224,000 | |
| Previous Owner | Wall Crystal Eileen | $323,651 | |
| Previous Owner | Wall Crystal Eileen | $323,877 | |
| Previous Owner | Wall Crystal Eileen | $337,200 | |
| Previous Owner | Wall Crystal Eileen | $328,750 |
Property History
| Date | Event | Price | Change | Sq Ft Price |
|---|---|---|---|---|
| 09/27/2019 09/27/19 | Sold | $642,500 | 0.0% | $225 / Sq Ft |
| 08/17/2019 08/17/19 | Pending | -- | -- | -- |
| 08/15/2019 08/15/19 | Price Changed | $642,500 | -1.6% | $225 / Sq Ft |
| 06/04/2019 06/04/19 | For Sale | $652,886 | +69.6% | $229 / Sq Ft |
| 10/06/2014 10/06/14 | Sold | $385,000 | -6.1% | $135 / Sq Ft |
| 08/29/2014 08/29/14 | Pending | -- | -- | -- |
| 05/28/2014 05/28/14 | Price Changed | $409,900 | -6.8% | $144 / Sq Ft |
| 01/28/2014 01/28/14 | Price Changed | $439,900 | -4.4% | $154 / Sq Ft |
| 08/09/2013 08/09/13 | For Sale | $460,000 | -- | $161 / Sq Ft |
Tax History Compared to Growth
Tax History
| Year | Tax Paid | Tax Assessment Tax Assessment Total Assessment is a certain percentage of the fair market value that is determined by local assessors to be the total taxable value of land and additions on the property. | Land | Improvement |
|---|---|---|---|---|
| 2025 | $5,269 | $54,474 | -- | -- |
| 2024 | $5,328 | $51,880 | -- | -- |
| 2023 | $5,328 | $60,250 | $12,050 | $48,200 |
| 2022 | $5,284 | $48,820 | $9,760 | $39,060 |
| 2021 | $5,468 | $49,220 | $9,840 | $39,380 |
| 2020 | $5,456 | $45,550 | $9,110 | $36,440 |
| 2019 | $5,257 | $43,000 | $8,600 | $34,400 |
| 2018 | $5,067 | $41,580 | $8,310 | $33,270 |
| 2017 | $5,015 | $41,250 | $8,250 | $33,000 |
| 2016 | $4,892 | $41,470 | $8,290 | $33,180 |
| 2015 | $4,555 | $37,120 | $7,420 | $29,700 |
Agents Affiliated with this Home
-
L
Seller's Agent in 2019
Linda O'Neal
My Home Group Real Estate
(623) 889-7100
-
Tina Valiant

Seller Co-Listing Agent in 2019
Tina Valiant
LPT Realty, LLC
(602) 644-0591
91 Total Sales
-
Lee Moore Jr

Buyer's Agent in 2019
Lee Moore Jr
RE/MAX
3 in this area
16 Total Sales
-
Judy Mitchell
J
Seller's Agent in 2014
Judy Mitchell
HomeSmart
(623) 202-2283
31 in this area
38 Total Sales
-
Jeff Mitchell

Seller Co-Listing Agent in 2014
Jeff Mitchell
HomeSmart
(623) 521-4491
37 in this area
44 Total Sales
-
Nancy Golden

Buyer's Agent in 2014
Nancy Golden
HomeSmart
(623) 512-2944
23 in this area
27 Total Sales
Map
Source: Arizona Regional Multiple Listing Service (ARMLS)
MLS Number: 5937871
APN: 503-99-847
- 28837 N 127th Ave
- 28831 N 128th Dr
- 12957 W Hummingbird Terrace
- 28694 N 127th Ln
- 29159 N 128th Ln
- 28798 N 127th Ave
- 29302 N 126th Ln
- 12736 W Auburn Dr
- 12708 W Auburn Dr
- 12904 W Dale Ln
- 12738 W Brookhart Way
- 29462 N 126th Ln
- 29031 N 125th Ln
- 29412 N 128th Ln
- 12603 W Blackstone Ln
- 29534 N 128th Ln
- 12903 W Brookhart Way
- 12541 W Miner Trail
- 12780 W Desert Vista Trail
- 29068 N 124th Dr
- 28981 N 127th Ln
- 28963 N 127th Ln
- 28999 N 127th Ln
- 28898 N 127th Ave
- 28888 N 127th Ave
- 28945 N 127th Ln
- 28994 N 127th Ln
- 28878 N 127th Ave
- 12700 W Peak View Rd
- 28976 N 127th Ln
- 28927 N 127th Ln
- 28868 N 127th Ave
- 28958 N 127th Ln
- 12692 W Peak View Rd
- 28940 N 127th Ln
- 28858 N 127th Ave
- 28877 N 127th Ave
- 28922 N 127th Ln
- 28848 N 127th Ave
- 12684 W Peak View Rd
