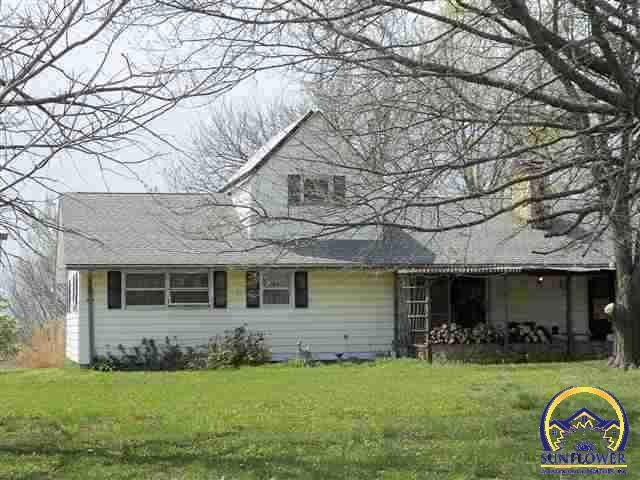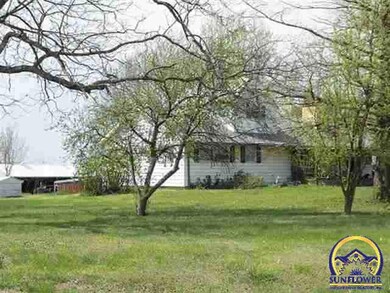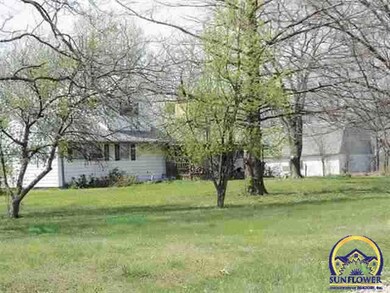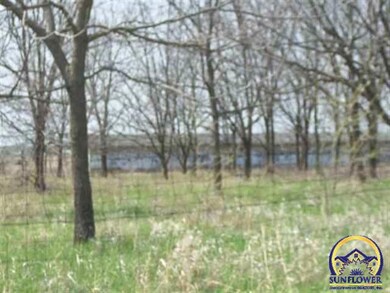
28983 S Adams Rd Lyndon, KS 66451
Estimated Value: $162,000 - $187,185
Highlights
- Living Room with Fireplace
- Ranch Style House
- Laundry Room
- Marais Des Cygnes Valley Elementary School Rated A-
- Covered patio or porch
- Solar Heating System
About This Home
As of April 2012Country 2 bedroom ranch style home on 6 acres more or less. Large utility/mud room. Two native stone wood burning fireplaces. Hot water heat, workshop in south end of basement. Full basement with lots of possibiliities, partially finished has non egrees room for bedroom, family room area. 2 Car Covered Parking Outside the basement, the Open shed 45 x 27 makes a great 3 or 4 car open garage. Interesting old 45 x 21 barn. Long dog kennel bulding. Walnut trees and pecan trees. Measurements and acreage approx.
Last Agent to Sell the Property
Superior Real Estate License #SP00222728 Listed on: 04/13/2011
Home Details
Home Type
- Single Family
Est. Annual Taxes
- $1,429
Year Built
- Built in 1969
Lot Details
- Partially Fenced Property
- Unpaved Streets
Home Design
- Ranch Style House
- Composition Roof
Interior Spaces
- 1,568 Sq Ft Home
- Multiple Fireplaces
- Wood Burning Fireplace
- Living Room with Fireplace
- Combination Kitchen and Dining Room
- Carpet
- Attic Fan
- Disposal
Bedrooms and Bathrooms
- 2 Bedrooms
Laundry
- Laundry Room
- Laundry on main level
Partially Finished Basement
- Basement Fills Entire Space Under The House
- Fireplace in Basement
Parking
- No Garage
- Parking Available
Schools
- Marais DES Cygnes Elementary School
- Marais DES Cygnes Middle School
- Marais DES Cygnes High School
Utilities
- Multiple Heating Units
- Heating System Uses Steam
- Heating System Powered By Leased Propane
- Rural Water
- Gas Water Heater
- Septic Tank
- Lagoon System
Additional Features
- Solar Heating System
- Covered patio or porch
Community Details
- Osage County Subdivision
Listing and Financial Details
- Assessor Parcel Number 1993000000005.000
Similar Home in Lyndon, KS
Home Values in the Area
Average Home Value in this Area
Property History
| Date | Event | Price | Change | Sq Ft Price |
|---|---|---|---|---|
| 04/20/2012 04/20/12 | Sold | -- | -- | -- |
| 02/02/2012 02/02/12 | Pending | -- | -- | -- |
| 04/11/2011 04/11/11 | For Sale | $158,000 | -- | $101 / Sq Ft |
Tax History Compared to Growth
Tax History
| Year | Tax Paid | Tax Assessment Tax Assessment Total Assessment is a certain percentage of the fair market value that is determined by local assessors to be the total taxable value of land and additions on the property. | Land | Improvement |
|---|---|---|---|---|
| 2024 | $1,629 | $13,942 | $3,016 | $10,926 |
| 2023 | $1,542 | $12,356 | $3,016 | $9,340 |
| 2022 | -- | $12,357 | $2,634 | $9,723 |
| 2021 | $0 | $13,205 | $2,226 | $10,979 |
| 2020 | $1,684 | $12,606 | $2,214 | $10,392 |
| 2019 | $1,765 | $13,008 | $1,550 | $11,458 |
| 2018 | $1,454 | $10,993 | $1,228 | $9,765 |
| 2017 | $1,212 | $9,199 | $1,210 | $7,989 |
| 2016 | $1,174 | $9,145 | $1,180 | $7,965 |
| 2015 | -- | $9,441 | $1,147 | $8,294 |
| 2013 | $1,605 | $10,070 | $871 | $9,199 |
Agents Affiliated with this Home
-
Neva Thurston

Seller's Agent in 2012
Neva Thurston
Superior Real Estate
(785) 670-6506
33 Total Sales
-
Carla Sloop

Buyer's Agent in 2012
Carla Sloop
Liberty Real Estate LLC
(785) 640-4824
162 Total Sales
Map
Source: Sunflower Association of REALTORS®
MLS Number: 162592
APN: 070-199-30-0-00-00-005.00-0
- 00000 S Adams Rd
- 301 NW Summit St
- 28821 S Croco Rd
- 32470 S Jordan Rd
- 701 Elm St
- 607 Madison St
- 503 E 7th St
- 603 Madison St
- 428 E 10th St
- 1707 W 6th St
- 4398 E 325th St
- 00000 S Shawnee Heights Rd
- 32019 S Shawnee Heights Rd
- 2394 E Hwy 268
- 0000 S Hwy 75
- 00000 Kansas 268
- W 325th St
- 23151 Elm St
- 0000 U S 75
- 00000 S Indian Hills Rd






