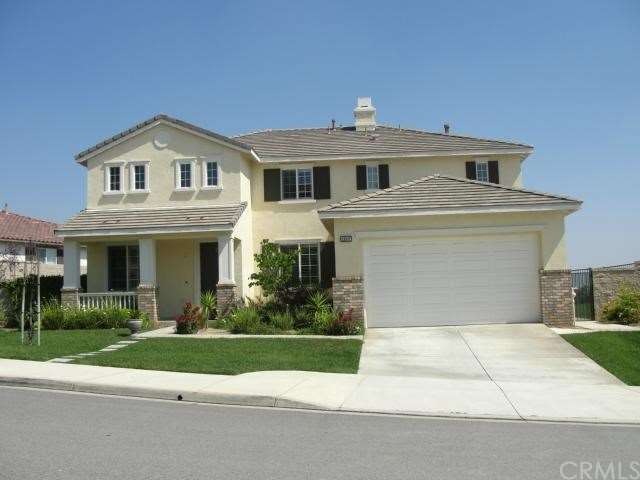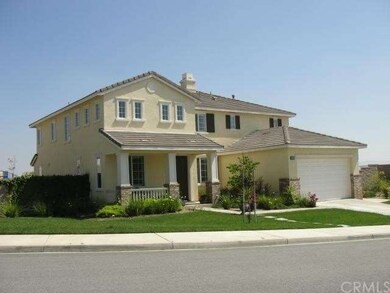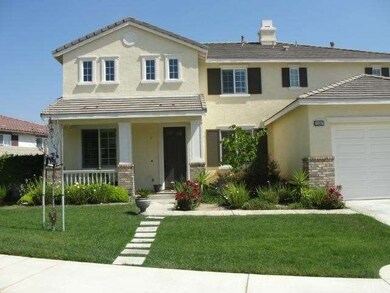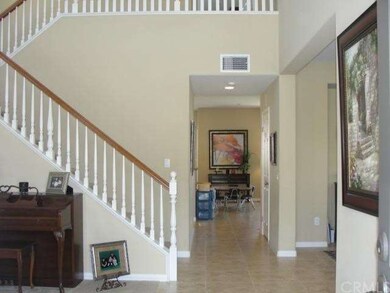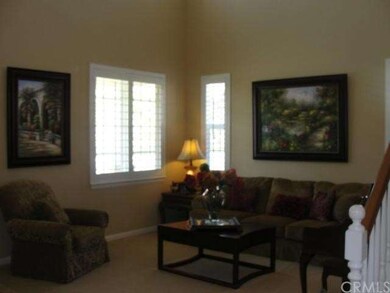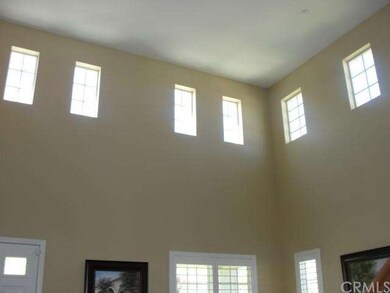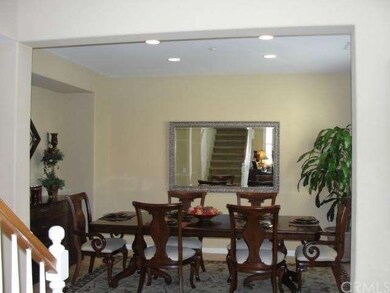
28987 Blake Ct Highland, CA 92346
East Highlands NeighborhoodEstimated Value: $776,473 - $850,000
Highlights
- Spa
- City Lights View
- Main Floor Bedroom
- Arroyo Verde Elementary School Rated A-
- Clubhouse
- Modern Architecture
About This Home
As of May 2012Beautiful Spacious Home with Almost 3,500 sqft! Located In The Highly Desirable Neighborhood Of The East Highlands Ranch Homes * This Two Story Beauty Offers 5 Nice Size Bedroom & 3 Full Bathrooms * Beautiful Tile Flooring Throughout Common Areas * Custom Shutters On All Windows * Formal Living Room & Dining Room * Family Room with Tile Faced Fireplace * Main Floor Bath * Office/ Den * Beautiful Island Kitchen with Granite Counter Tops * Breakfast Bar * Terrific Master Bedroom with Full Bath with Separate Tub and Shower, His and Hers Walk In Closets * Nice Size Bedrooms with Full Shared Bath * Spacious 3 Car Tandem Garage * Huge Lot with Almost 12,000 sqft * Gorgeous Views * Concrete Patio * Association Amenities Include Lake, 2 Club Houses, 2 Pools & Spas, 2 Tennis Courts, Basketball Court, Track field, Baseball Field, Playground For Kids, Walking Trails There's Just Too Much To List, Hurry Make An Offer!
Last Agent to Sell the Property
KW College Park License #01758326 Listed on: 05/23/2011

Home Details
Home Type
- Single Family
Est. Annual Taxes
- $6,864
Year Built
- Built in 2005
Lot Details
- 0.26 Acre Lot
- Wrought Iron Fence
- Block Wall Fence
- Landscaped
- Sprinklers Throughout Yard
- Private Yard
- Lawn
- Back and Front Yard
HOA Fees
- $101 Monthly HOA Fees
Parking
- 3 Car Direct Access Garage
- Parking Available
- Front Facing Garage
- Single Garage Door
- Driveway
Property Views
- City Lights
- Mountain
Home Design
- Modern Architecture
- Turnkey
- Fire Rated Drywall
- Tile Roof
- Stucco
Interior Spaces
- 3,455 Sq Ft Home
- High Ceiling
- Gas Fireplace
- Shutters
- Sliding Doors
- Formal Entry
- Family Room with Fireplace
- Living Room
- Dining Room
- Home Office
- Bonus Room
- Storage
- Laundry Room
Kitchen
- Eat-In Kitchen
- Breakfast Bar
- Walk-In Pantry
- Microwave
- Dishwasher
- Kitchen Island
- Granite Countertops
- Disposal
Flooring
- Carpet
- Tile
Bedrooms and Bathrooms
- 5 Bedrooms
- Main Floor Bedroom
- Walk-In Closet
- Dressing Area
- 3 Full Bathrooms
Home Security
- Fire and Smoke Detector
- Fire Sprinkler System
Outdoor Features
- Spa
- Slab Porch or Patio
- Exterior Lighting
Utilities
- Central Heating and Cooling System
- Gas Water Heater
Listing and Financial Details
- Tax Lot 79
- Tax Tract Number 16014
- Assessor Parcel Number 0288831160000
Community Details
Recreation
- Community Pool
- Community Spa
Additional Features
- Clubhouse
Ownership History
Purchase Details
Home Financials for this Owner
Home Financials are based on the most recent Mortgage that was taken out on this home.Purchase Details
Home Financials for this Owner
Home Financials are based on the most recent Mortgage that was taken out on this home.Similar Homes in Highland, CA
Home Values in the Area
Average Home Value in this Area
Purchase History
| Date | Buyer | Sale Price | Title Company |
|---|---|---|---|
| Nampudakam Devassia | $330,000 | Fidelity National Title | |
| Rodriguez Leroy | $588,000 | Chicago Title Company |
Mortgage History
| Date | Status | Borrower | Loan Amount |
|---|---|---|---|
| Open | Nampudakam Devassia | $180,000 | |
| Closed | Nampudakam Devassia | $243,500 | |
| Closed | Nampudakam Devassia | $264,000 | |
| Previous Owner | Rodriguez Leroy J | $110,500 | |
| Previous Owner | Rodriguez Leroy | $470,250 |
Property History
| Date | Event | Price | Change | Sq Ft Price |
|---|---|---|---|---|
| 05/01/2012 05/01/12 | Sold | $330,000 | -1.8% | $96 / Sq Ft |
| 11/29/2011 11/29/11 | Pending | -- | -- | -- |
| 10/11/2011 10/11/11 | Price Changed | $336,192 | +1.9% | $97 / Sq Ft |
| 07/01/2011 07/01/11 | Price Changed | $329,900 | -2.1% | $95 / Sq Ft |
| 05/23/2011 05/23/11 | For Sale | $337,000 | -- | $98 / Sq Ft |
Tax History Compared to Growth
Tax History
| Year | Tax Paid | Tax Assessment Tax Assessment Total Assessment is a certain percentage of the fair market value that is determined by local assessors to be the total taxable value of land and additions on the property. | Land | Improvement |
|---|---|---|---|---|
| 2024 | $6,864 | $413,441 | $121,912 | $291,529 |
| 2023 | $6,825 | $405,335 | $119,522 | $285,813 |
| 2022 | $6,714 | $397,387 | $117,178 | $280,209 |
| 2021 | $6,724 | $389,595 | $114,880 | $274,715 |
| 2020 | $6,605 | $385,600 | $113,702 | $271,898 |
| 2019 | $6,422 | $378,040 | $111,473 | $266,567 |
| 2018 | $6,208 | $370,627 | $109,287 | $261,340 |
| 2017 | $5,888 | $363,360 | $107,144 | $256,216 |
| 2016 | $5,808 | $356,235 | $105,043 | $251,192 |
| 2015 | $5,747 | $350,884 | $103,465 | $247,419 |
| 2014 | $5,565 | $338,128 | $101,438 | $236,690 |
Agents Affiliated with this Home
-
Heiner & Natalia Escobar

Seller's Agent in 2012
Heiner & Natalia Escobar
KW College Park
(310) 569-8361
1 in this area
76 Total Sales
-
Tom Tennant
T
Seller Co-Listing Agent in 2012
Tom Tennant
Elevate Real Estate Agency
(951) 808-4400
1 in this area
352 Total Sales
-
GERRY RAMOS

Buyer's Agent in 2012
GERRY RAMOS
KELLER WILLIAMS REALTY
(909) 953-0707
35 in this area
113 Total Sales
Map
Source: California Regional Multiple Listing Service (CRMLS)
MLS Number: K11065242
APN: 0288-831-16
- 28962 Clear Spring Ln
- 29207 Clear Spring Ln
- 7081 Highland Spring Ln
- 6538 Applewood St
- 28800 Bristol St
- 29164 Maplewood Place
- 7142 Church St
- 29367 Lytle Ln
- 28578 Oak Ridge Rd
- 6938 Gala St
- 29290 Morena Villa Dr
- 7265 Fletcher View Dr
- 7143 Paul Green Dr
- 7174 Veranda Ln
- 7180 Veranda Ln
- 7154 Paul Green Dr
- 7163 Paul Green Dr
- 7167 Paul Green Dr
- 7202 Paul Green Dr
- 7196 Paul Green Dr
