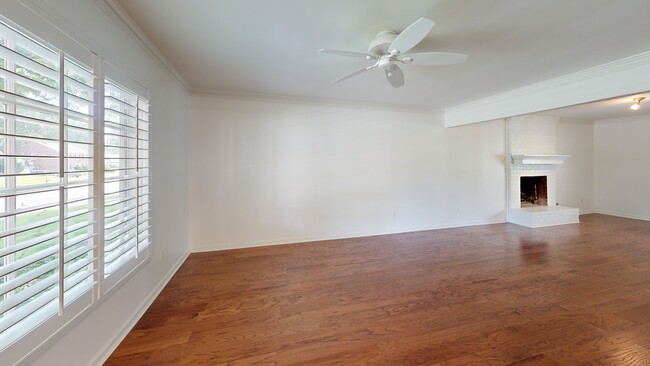
2899 Cross Country Dr Germantown, TN 38138
Southern Shelby County NeighborhoodEstimated payment $2,582/month
Highlights
- Home Theater
- Traditional Architecture
- Whirlpool Bathtub
- Riverdale Elementary School Rated A
- Wood Flooring
- Attic
About This Home
Spacious & stylish in the heart of Germantown! This 4BR/2.5BA home offers over 3,000 SF of comfort with hardwood floors, plantation shutters, smooth ceilings, and a bright, open floor plan. The large kitchen is perfect for gatherings, while the versatile bonus room suits work or play. Recent updates include 2 HVACs, expanded electrical panel, newer roof and new carpet in the bedrooms. Step outside to a private backyard oasis ideal for gardening, grilling, or entertaining on a large corner lot with mature trees. Walk or bike to nearby parks and Saddle Creek shopping. Zoned for Riverdale K-8 and Houston High. A true Germantown gem!
Home Details
Home Type
- Single Family
Est. Annual Taxes
- $2,822
Year Built
- Built in 1981
Lot Details
- 0.37 Acre Lot
- Lot Dimensions are 105x150
- Wood Fence
- Level Lot
- Few Trees
Home Design
- Traditional Architecture
- Composition Shingle Roof
Interior Spaces
- 3,200-3,399 Sq Ft Home
- 3,266 Sq Ft Home
- 2.2-Story Property
- Smooth Ceilings
- Gas Log Fireplace
- Fireplace Features Masonry
- Plantation Shutters
- Aluminum Window Frames
- Entrance Foyer
- Separate Formal Living Room
- Breakfast Room
- Dining Room
- Home Theater
- Den with Fireplace
- Bonus Room
- Play Room
- Storage Room
- Laundry Room
- Permanent Attic Stairs
Kitchen
- Eat-In Kitchen
- Oven or Range
- Microwave
- Dishwasher
- Disposal
Flooring
- Wood
- Partially Carpeted
- Tile
Bedrooms and Bathrooms
- 4 Bedrooms
- Primary bedroom located on second floor
- All Upper Level Bedrooms
- Walk-In Closet
- Remodeled Bathroom
- Primary Bathroom is a Full Bathroom
- Whirlpool Bathtub
- Bathtub With Separate Shower Stall
Home Security
- Storm Windows
- Fire and Smoke Detector
Parking
- 2 Car Garage
- Side Facing Garage
- Garage Door Opener
Outdoor Features
- Covered Patio or Porch
Utilities
- Central Heating and Cooling System
- Heating System Uses Gas
- Gas Water Heater
Community Details
- Voluntary home owners association
- Foster Ridge Sec A Subdivision
Listing and Financial Details
- Assessor Parcel Number G0231E C00016
Map
Home Values in the Area
Average Home Value in this Area
Tax History
| Year | Tax Paid | Tax Assessment Tax Assessment Total Assessment is a certain percentage of the fair market value that is determined by local assessors to be the total taxable value of land and additions on the property. | Land | Improvement |
|---|---|---|---|---|
| 2025 | $2,822 | $112,800 | $16,250 | $96,550 |
| 2024 | $2,822 | $83,250 | $12,575 | $70,675 |
| 2023 | $3,152 | $83,250 | $12,575 | $70,675 |
| 2022 | $4,215 | $83,250 | $12,575 | $70,675 |
| 2021 | $4,269 | $83,250 | $12,575 | $70,675 |
| 2020 | $3,977 | $66,275 | $12,575 | $53,700 |
| 2019 | $2,684 | $66,275 | $12,575 | $53,700 |
| 2018 | $2,684 | $66,275 | $12,575 | $53,700 |
| 2017 | $2,724 | $66,275 | $12,575 | $53,700 |
| 2016 | $2,507 | $57,375 | $0 | $0 |
| 2014 | $2,507 | $57,375 | $0 | $0 |
Property History
| Date | Event | Price | List to Sale | Price per Sq Ft |
|---|---|---|---|---|
| 07/18/2025 07/18/25 | Price Changed | $447,500 | -2.5% | $140 / Sq Ft |
| 06/03/2025 06/03/25 | Price Changed | $459,000 | -2.3% | $143 / Sq Ft |
| 04/30/2025 04/30/25 | For Sale | $469,800 | -- | $147 / Sq Ft |
About the Listing Agent

We’ve walked through the joyful and the heartbreaking . . .
in our own lives and alongside people just like you.
We’ve lived it. We understand.
And we know where you live next matters.
Life has these moments where everything shifts . . . kids are growing, the nest feels too big, or you’re starting fresh.
And when that moment comes, you want someone with the life experience to partner with you,
making things a little less complicated and a lot less
Michael's Other Listings
Source: Memphis Area Association of REALTORS®
MLS Number: 10195464
APN: G0-231E-C0-0016
- 7753 October Rose Dr
- 2926 Elm Ridge Cove
- 7637 Cross Village Dr
- 7726 Stout Rd
- 8091 Ridgetown Ln
- 3046 Dee Ann Dr
- 3076 Dee Ann Dr
- 2639 Cedar Ridge Dr
- 7846 Players Club Pkwy
- 2611 Moore Rd
- 7594 Stout Rd
- 3155 Copiah Cove
- 0 Hacks Cross Rd
- 7582 Callis Creek Dr
- 2598 Cedar Ridge Dr
- 7583 Tagg Dr
- 7571 Tagg Dr
- 2584 Cedar Ridge Dr
- 7448 Meadow Rise Cove
- 7930 Burntwood Cove
- 7839 Farindon Dr
- 7961 Elm Leaf Dr
- 8081 Ridgetown Ln
- 3069 Circle Gate Dr
- 3046 Dee Ann Dr
- 2598 Cedar Ridge Dr
- 3333 Hacks Cross Rd
- 7885 Silver Spur Cir
- 2937 Woffington Ln
- 3506 Hacks Cove
- 3048 Sandy Creek Dr
- 2216 Brierbrook Rd
- 7145 Claiborne Dr
- 3295 Riverdale Rd
- 2133 Cranbrook Dr
- 6860 Quince Rd
- 2212 Howard Rd
- 8345 Championship Dr
- 7841 N Garden Manor Dr
- 8501 Buckthorn Dr





