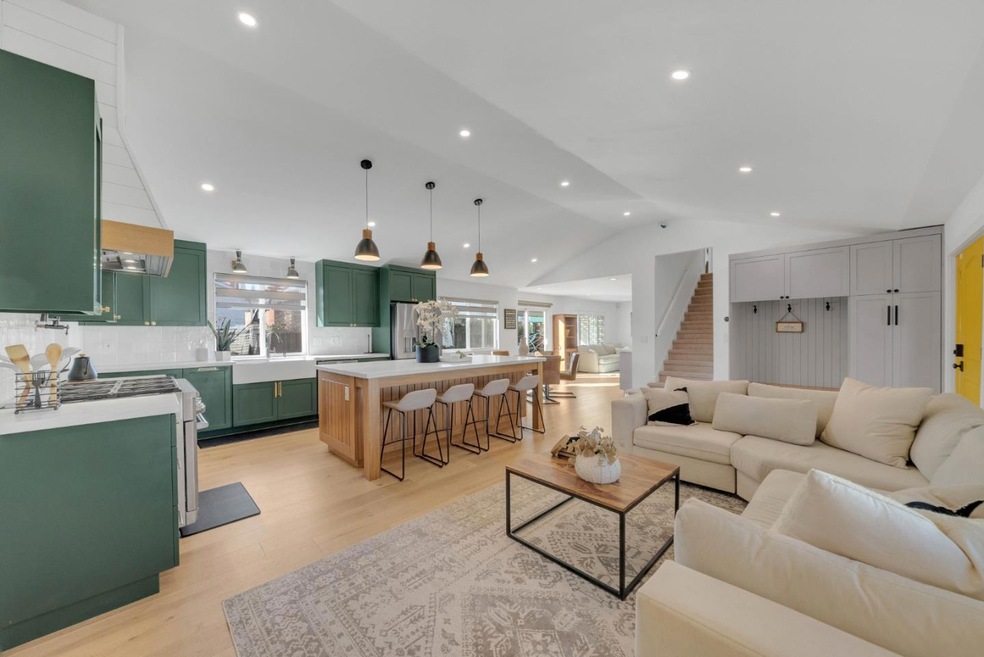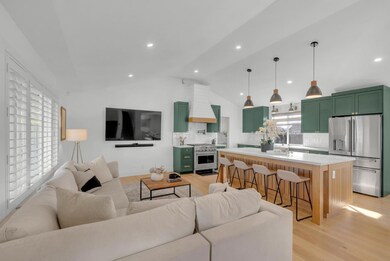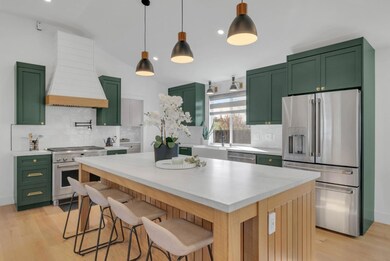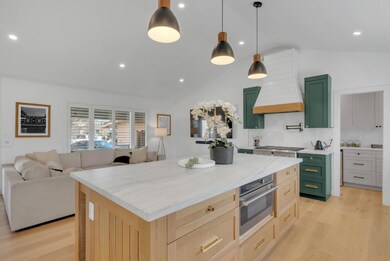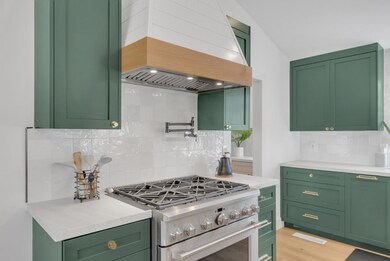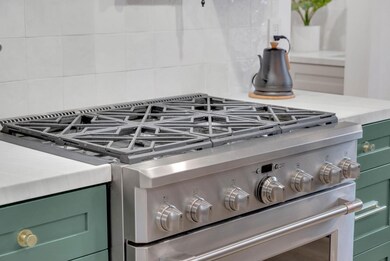
2899 Mayglen Ct San Jose, CA 95133
Penitencia NeighborhoodHighlights
- Solar Power System
- Primary Bedroom Suite
- Main Floor Bedroom
- Piedmont Middle School Rated A-
- Mountain View
- Granite Countertops
About This Home
As of February 2025One of a kind home and nothing like you've seen ever before! This stunning property offers modern upgrades and luxurious features throughout. Remodeled and expanded to ~2,187 sqft, it now includes 5 bedrooms, 3.5 bathrooms, and over ~$500k in upgrades. The designer kitchen boasts a quartzite kitchen island, pantry, coffee bar, farmhouse sink, Fisher & Paykel dishwasher, GE Cafe appliances, and a six-burner gas stove with a pot filler faucet. Custom roller shades, shutters, and recessed lighting add style and functionality. The living room features a built-in bar with a fridge, perfect for hosting. A bonus room and full bathroom on the main floor to add flexibility. Bathrooms have been thoughtfully upgraded for a modern touch. The landscaped front and backyard are ideal for entertaining, with a 1/2 basketball court, fruit trees, turfed lounge area, covered patio dining space, and a children's play area. Owned solar panels enhance energy efficiency. This Modern Farmhouse combines comfort, style, and practicality - the perfect place to call home.
Home Details
Home Type
- Single Family
Est. Annual Taxes
- $11,192
Year Built
- Built in 1969
Lot Details
- 5,998 Sq Ft Lot
- Back Yard Fenced
- Zoning described as R1-8
Parking
- 2 Car Garage
Home Design
- Tile Roof
Interior Spaces
- 1,787 Sq Ft Home
- 2-Story Property
- Mud Room
- Family or Dining Combination
- Mountain Views
- Crawl Space
- Monitored
Kitchen
- Open to Family Room
- Eat-In Kitchen
- Gas Oven
- Granite Countertops
Bedrooms and Bathrooms
- 4 Bedrooms
- Main Floor Bedroom
- Primary Bedroom Suite
- Walk-In Closet
- Remodeled Bathroom
- Bathroom on Main Level
- Dual Sinks
- Bathtub with Shower
- Walk-in Shower
Laundry
- Laundry in Utility Room
- Washer and Dryer
Additional Features
- Solar Power System
- Balcony
- Forced Air Heating and Cooling System
Listing and Financial Details
- Assessor Parcel Number 592-10-049
Ownership History
Purchase Details
Home Financials for this Owner
Home Financials are based on the most recent Mortgage that was taken out on this home.Purchase Details
Purchase Details
Home Financials for this Owner
Home Financials are based on the most recent Mortgage that was taken out on this home.Purchase Details
Home Financials for this Owner
Home Financials are based on the most recent Mortgage that was taken out on this home.Purchase Details
Purchase Details
Purchase Details
Home Financials for this Owner
Home Financials are based on the most recent Mortgage that was taken out on this home.Purchase Details
Home Financials for this Owner
Home Financials are based on the most recent Mortgage that was taken out on this home.Purchase Details
Home Financials for this Owner
Home Financials are based on the most recent Mortgage that was taken out on this home.Similar Homes in San Jose, CA
Home Values in the Area
Average Home Value in this Area
Purchase History
| Date | Type | Sale Price | Title Company |
|---|---|---|---|
| Grant Deed | $2,210,000 | Chicago Title | |
| Interfamily Deed Transfer | -- | None Available | |
| Interfamily Deed Transfer | -- | First American Title Company | |
| Grant Deed | $528,000 | Chicago Title Company | |
| Trustee Deed | $425,000 | Chicago Title Insurance Co | |
| Quit Claim Deed | -- | None Available | |
| Grant Deed | $795,000 | Chicago Title Company | |
| Grant Deed | $504,000 | Financial Title Company | |
| Interfamily Deed Transfer | $15,000 | Financial Title Company |
Mortgage History
| Date | Status | Loan Amount | Loan Type |
|---|---|---|---|
| Open | $1,745,900 | New Conventional | |
| Previous Owner | $399,900 | New Conventional | |
| Previous Owner | $200,000 | Credit Line Revolving | |
| Previous Owner | $404,000 | New Conventional | |
| Previous Owner | $416,000 | New Conventional | |
| Previous Owner | $417,000 | New Conventional | |
| Previous Owner | $159,000 | Stand Alone Second | |
| Previous Owner | $636,000 | Balloon | |
| Previous Owner | $150,000 | Credit Line Revolving | |
| Previous Owner | $281,000 | Unknown | |
| Previous Owner | $60,000 | Credit Line Revolving | |
| Previous Owner | $75,000 | Credit Line Revolving | |
| Previous Owner | $285,000 | Unknown | |
| Previous Owner | $290,000 | Unknown | |
| Previous Owner | $275,000 | Unknown | |
| Previous Owner | $200,000 | No Value Available | |
| Previous Owner | $270,000 | No Value Available |
Property History
| Date | Event | Price | Change | Sq Ft Price |
|---|---|---|---|---|
| 02/18/2025 02/18/25 | Sold | $2,210,000 | +10.5% | $1,237 / Sq Ft |
| 01/17/2025 01/17/25 | Pending | -- | -- | -- |
| 01/09/2025 01/09/25 | For Sale | $1,999,999 | -- | $1,119 / Sq Ft |
Tax History Compared to Growth
Tax History
| Year | Tax Paid | Tax Assessment Tax Assessment Total Assessment is a certain percentage of the fair market value that is determined by local assessors to be the total taxable value of land and additions on the property. | Land | Improvement |
|---|---|---|---|---|
| 2024 | $11,192 | $663,188 | $464,233 | $198,955 |
| 2023 | $11,192 | $650,185 | $455,131 | $195,054 |
| 2022 | $9,688 | $637,437 | $446,207 | $191,230 |
| 2021 | $9,372 | $624,939 | $437,458 | $187,481 |
| 2020 | $9,080 | $618,532 | $432,973 | $185,559 |
| 2019 | $8,735 | $606,405 | $424,484 | $181,921 |
| 2018 | $8,610 | $594,515 | $416,161 | $178,354 |
| 2017 | $8,659 | $582,858 | $408,001 | $174,857 |
| 2016 | $8,300 | $571,430 | $400,001 | $171,429 |
| 2015 | $8,204 | $562,847 | $393,993 | $168,854 |
| 2014 | $7,517 | $551,823 | $386,276 | $165,547 |
Agents Affiliated with this Home
-
Mike Bui

Seller's Agent in 2025
Mike Bui
EQ1
(408) 807-0792
2 in this area
80 Total Sales
-
Lily Chow

Buyer's Agent in 2025
Lily Chow
Infinite Realty & Investments
(408) 657-6928
2 in this area
55 Total Sales
Map
Source: MLSListings
MLS Number: ML81989893
APN: 592-10-049
- 744 Salt Lake Dr
- 2989 Betsy Way
- 2610 Baton Rouge Dr
- 3108 Tristian Ave
- 3134 Modred Dr
- 2639 Gimelli Place Unit 130
- 776 Messina Gardens Ln Unit 2
- 811 N Capitol Ave Unit 3
- 2575 Easton Way Unit 87
- 750 Fruit Ranch Loop
- 445 Giannotta Way Unit 445
- 876 Gilchrist Dr Unit 3
- 486 Tintin Ct
- 3195 Kawalker Ln
- 860 Wyman Way Unit 2
- 2885 Penitencia Creek Rd
- 791 Pelleas Ln
- 985 Harcot Ct
- 990 Harcot Ct
- 981 Harcot Ct
