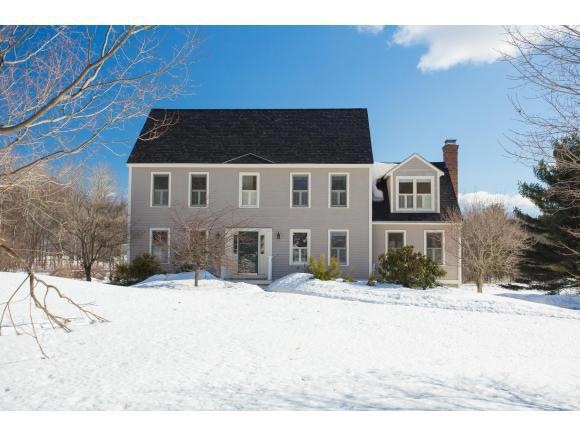
29 Barker Rd Stratham, NH 03885
Highlights
- 5.7 Acre Lot
- Colonial Architecture
- Attic
- Cooperative Middle School Rated A-
- Wood Flooring
- Sun or Florida Room
About This Home
As of September 2024Move right in to the beautifully maintained four-bedroom home! Enjoy entertaining family and friends in the updated kitchen that opens to the family room with fireplace. Set on over five acres in a fantastic Stratham location, this home boasts hardwood and tile floors, and a screened porch overlooking the large backyard. With newly updated baths, central air, formal dining room, home office space, den, finished basement, storage, and mudroom, this is the perfect spot to call home -- don't wait!
Last Agent to Sell the Property
H&K REALTY Brokerage Phone: 603-502-1563 License #066485 Listed on: 03/17/2015
Home Details
Home Type
- Single Family
Est. Annual Taxes
- $7,843
Year Built
- Built in 1994
Lot Details
- 5.7 Acre Lot
- Property fronts a private road
- Property has an invisible fence for dogs
- Irrigation Equipment
Parking
- 2 Car Direct Access Garage
- Tuck Under Parking
Home Design
- Colonial Architecture
- Concrete Foundation
- Architectural Shingle Roof
Interior Spaces
- Property has 2 Levels
- Wood Burning Fireplace
- Window Treatments
- Family Room
- Den
- Play Room
- Sun or Florida Room
- Screened Porch
- Basement
- Interior Basement Entry
- Kitchen Island
- Laundry on main level
- Attic
Flooring
- Wood
- Ceramic Tile
Bedrooms and Bathrooms
- 4 Bedrooms
- En-Suite Bathroom
Outdoor Features
- Shed
Schools
- Stratham Memorial Elementary School
- Cooperative Middle School
- Exeter High School
Utilities
- Central Air
- Hot Water Heating System
- Private Water Source
- Water Purifier
Similar Home in Stratham, NH
Home Values in the Area
Average Home Value in this Area
Mortgage History
| Date | Status | Loan Amount | Loan Type |
|---|---|---|---|
| Closed | $203,300 | Stand Alone Refi Refinance Of Original Loan | |
| Closed | $176,450 | Unknown | |
| Closed | $200,000 | Unknown |
Property History
| Date | Event | Price | Change | Sq Ft Price |
|---|---|---|---|---|
| 09/11/2024 09/11/24 | Sold | $790,000 | -11.7% | $279 / Sq Ft |
| 08/21/2024 08/21/24 | Pending | -- | -- | -- |
| 08/14/2024 08/14/24 | For Sale | $895,000 | +77.2% | $316 / Sq Ft |
| 06/04/2015 06/04/15 | Sold | $505,000 | -3.8% | $190 / Sq Ft |
| 03/26/2015 03/26/15 | Pending | -- | -- | -- |
| 03/17/2015 03/17/15 | For Sale | $524,900 | -- | $198 / Sq Ft |
Tax History Compared to Growth
Tax History
| Year | Tax Paid | Tax Assessment Tax Assessment Total Assessment is a certain percentage of the fair market value that is determined by local assessors to be the total taxable value of land and additions on the property. | Land | Improvement |
|---|---|---|---|---|
| 2024 | $8,743 | $666,400 | $340,000 | $326,400 |
| 2023 | $8,475 | $405,300 | $175,000 | $230,300 |
| 2022 | $7,583 | $405,300 | $175,000 | $230,300 |
| 2021 | $7,506 | $405,300 | $175,000 | $230,300 |
| 2020 | $23,233 | $405,300 | $175,000 | $230,300 |
| 2019 | $6,642 | $404,900 | $175,000 | $229,900 |
| 2018 | $7,314 | $348,300 | $143,000 | $205,300 |
| 2017 | $18,261 | $344,500 | $139,200 | $205,300 |
| 2016 | $18,607 | $344,500 | $139,200 | $205,300 |
| 2015 | $6,856 | $344,500 | $139,200 | $205,300 |
| 2014 | $6,929 | $348,000 | $139,200 | $208,800 |
| 2013 | $6,720 | $342,000 | $139,200 | $202,800 |
Agents Affiliated with this Home
-
Tony Jalbert

Seller's Agent in 2024
Tony Jalbert
Tate & Foss Sotheby's International Rlty
(603) 498-6241
1 in this area
101 Total Sales
-
Lizzie Ferris
L
Seller Co-Listing Agent in 2024
Lizzie Ferris
Tate & Foss Sotheby's International Rlty
(603) 828-1954
2 in this area
17 Total Sales
-
Ariel Kleman

Buyer's Agent in 2024
Ariel Kleman
Coldwell Banker Realty Portsmouth NH
(603) 731-3483
2 in this area
7 Total Sales
-
Kate Adler

Seller's Agent in 2015
Kate Adler
H&K REALTY
(603) 502-1563
7 in this area
27 Total Sales
Map
Source: PrimeMLS
MLS Number: 4407399
APN: STRH-000006-000063
- 5 Coach Rd
- 101 Winnicutt Rd Unit 2
- 44 High St
- 7 Treat Farm Rd
- 00 Lovell Rd
- 00 Scamman Rd
- 11 Hickory Pond Ln
- 19 Wiggin Way
- 53 Winnicutt Rd
- 13 Willowbrook Ave
- Unit 26 Summerwind Place Unit 26
- 48 Tansy Ave
- 914 Portsmouth Ave
- 8 Autumn Ln
- 16 The Meadows
- 12 Cushman Way
- 3 Winterberry Ln
- Homesite 4 Windsong Place
- 120 Tuttle Ln
- 25 Kirriemuir Rd
