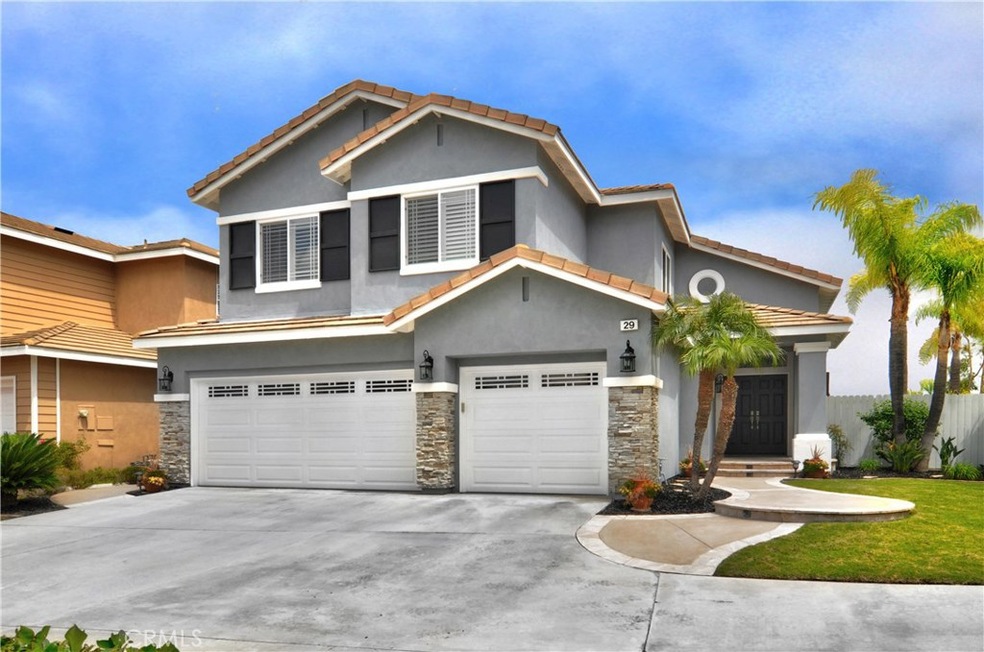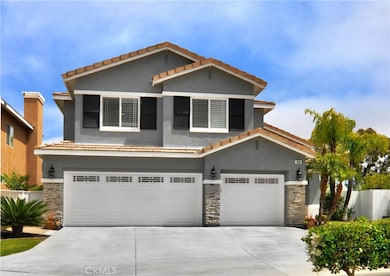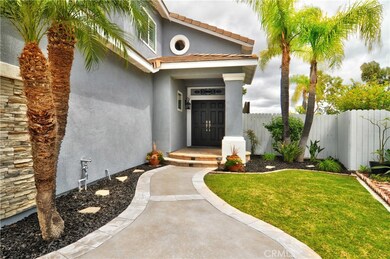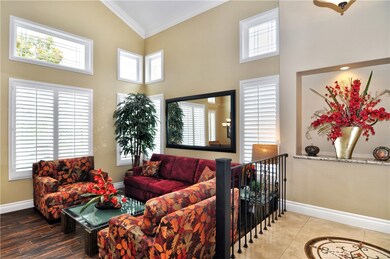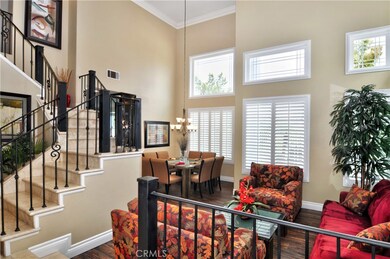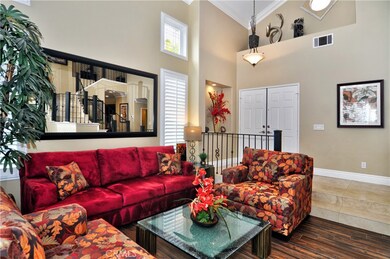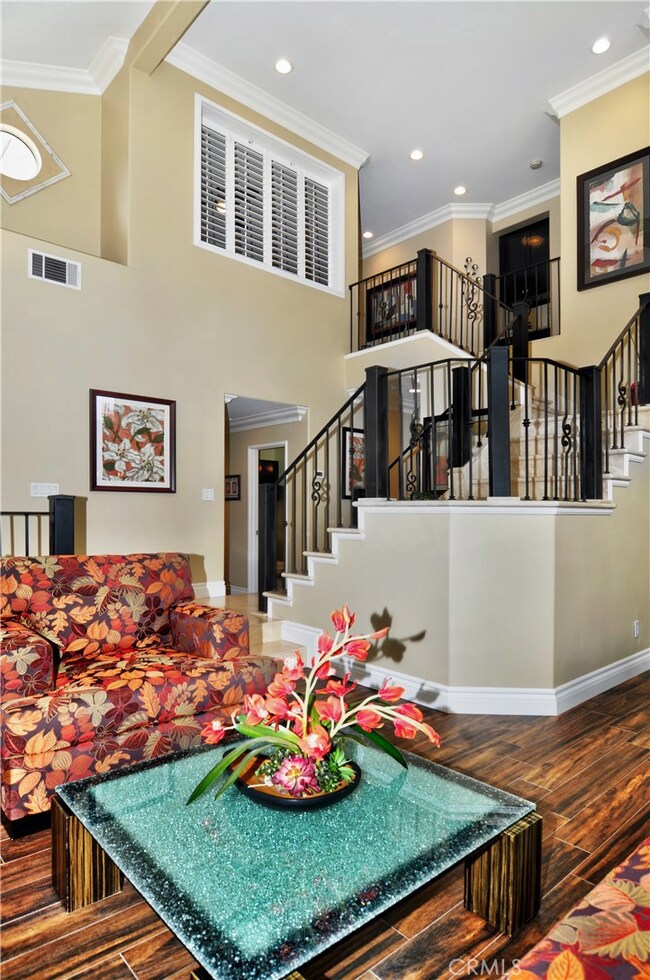
29 Beaulieu Ln Foothill Ranch, CA 92610
Highlights
- Spa
- Primary Bedroom Suite
- Updated Kitchen
- Foothill Ranch Elementary School Rated A
- Panoramic View
- Open Floorplan
About This Home
As of May 2025Over $200K in Gorgeous Custom Upgrades Since 2015 - BETTER THAN NEW! Situated on Cul-de-Sac at Top of Hill w/Panoramic Views, this Stunning Home Includes the Quintessential Entertainer's Tropical Backyard w/Custom Outdoor Kitchen/BBQ Center, Bar Seating for 8, Stainless: Kegerator; Sink; Fridge; Stove; FireMagic BBQ; & Gourmet Pizza Oven. This Lyon Hills Home w/3 Car Garage & New Exterior Paint Features Newer A/C, Soaring Ceilings, Decor Niches & Lots of Natural Light. It Boasts ALL Newer: Dual Pane Windows; Plantation Shutters; Travertine Foyer & Staircase w/Custom Wrought Iron Railing; Wood-Type Tile Flooring; Custom Crown & Base Molding T/O; Designer Paint; Recessed Lighting; New Light Fixtures; Ceiling Fans; Mirrored Closets; Granite Counters T/O; Custom Soft-Close Cabinetry; Elegant Formal Living/Dining & Remodeled Tiled Bathrms. All Newer Gourmet Kitchen has Center Isl/Bar Seating & Pendant Lights, Stainless Chef's Sinks, GE Profile Stainless Appliances (Gas Stove, Micro, Dishwasher) & Walk-In Pantry is open to Family Rm w/Granite Fireplace, Built-In Media & Custom Lighted Curio Cabinet. Upgraded Laundry Rm w/Deep SS Sink. Upstairs "Man-Cave" Loft w/Granite Dry Bar (4th Bedrm). Enjoy City Lights & Mountain Views from Master Suite w/Walk-In Closet + Mirrored Closet & Spa-Style Bathrm w/Jacuzzi Tub, Dual Sinks & Separate Shower. This Breathtaking Home Also has Custom Flagstone & Stamped Concrete Hardscape & Outdoor Lighting. Community Pool & Award-Winning Schools.
Last Agent to Sell the Property
First Team Real Estate License #01229782 Listed on: 05/14/2020

Home Details
Home Type
- Single Family
Est. Annual Taxes
- $9,672
Year Built
- Built in 1996 | Remodeled
Lot Details
- 4,400 Sq Ft Lot
- Cul-De-Sac
- Wrought Iron Fence
- Wood Fence
- Landscaped
- Sprinkler System
- Private Yard
- Lawn
- Back and Front Yard
HOA Fees
- $84 Monthly HOA Fees
Parking
- 3 Car Direct Access Garage
- Parking Available
- Front Facing Garage
- Two Garage Doors
- Driveway
Property Views
- Panoramic
- City Lights
- Mountain
Home Design
- Traditional Architecture
- Turnkey
- Slab Foundation
- Interior Block Wall
- Spanish Tile Roof
- Stucco
Interior Spaces
- 2,000 Sq Ft Home
- Open Floorplan
- Built-In Features
- Bar
- Dry Bar
- Crown Molding
- Cathedral Ceiling
- Ceiling Fan
- Recessed Lighting
- Double Pane Windows
- Plantation Shutters
- Casement Windows
- Double Door Entry
- French Doors
- Panel Doors
- Family Room with Fireplace
- Family Room Off Kitchen
- Combination Dining and Living Room
- Loft
- Utility Room
- Laundry Room
Kitchen
- Updated Kitchen
- Breakfast Area or Nook
- Open to Family Room
- Breakfast Bar
- Walk-In Pantry
- Gas Range
- Microwave
- Water Line To Refrigerator
- Dishwasher
- Kitchen Island
- Granite Countertops
- Pots and Pans Drawers
- Built-In Trash or Recycling Cabinet
- Self-Closing Drawers and Cabinet Doors
- Utility Sink
- Disposal
Flooring
- Stone
- Tile
Bedrooms and Bathrooms
- 4 Bedrooms
- All Upper Level Bedrooms
- Primary Bedroom Suite
- Walk-In Closet
- Dressing Area
- Mirrored Closets Doors
- Remodeled Bathroom
- Granite Bathroom Countertops
- Makeup or Vanity Space
- Dual Vanity Sinks in Primary Bathroom
- Hydromassage or Jetted Bathtub
- Separate Shower
- Exhaust Fan In Bathroom
- Linen Closet In Bathroom
- Closet In Bathroom
Outdoor Features
- Spa
- Open Patio
- Exterior Lighting
- Outdoor Grill
- Wrap Around Porch
Location
- Property is near a park
- Suburban Location
Schools
- Foothill Ranch Elementary School
- Rancho Santa Margarita Middle School
- Trabuco Hills High School
Utilities
- Central Heating and Cooling System
- Natural Gas Connected
- Cable TV Available
Listing and Financial Details
- Tax Lot 14
- Tax Tract Number 13799
- Assessor Parcel Number 60122114
Community Details
Overview
- First Service Residential Association, Phone Number (800) 428-5588
Amenities
- Clubhouse
Recreation
- Community Pool
- Community Spa
- Park
- Hiking Trails
- Bike Trail
Ownership History
Purchase Details
Home Financials for this Owner
Home Financials are based on the most recent Mortgage that was taken out on this home.Purchase Details
Home Financials for this Owner
Home Financials are based on the most recent Mortgage that was taken out on this home.Purchase Details
Purchase Details
Home Financials for this Owner
Home Financials are based on the most recent Mortgage that was taken out on this home.Similar Home in Foothill Ranch, CA
Home Values in the Area
Average Home Value in this Area
Purchase History
| Date | Type | Sale Price | Title Company |
|---|---|---|---|
| Grant Deed | $1,436,000 | First American Title | |
| Grant Deed | $865,000 | Ticor Title Company | |
| Interfamily Deed Transfer | -- | None Available | |
| Grant Deed | $211,500 | First American Title Ins |
Mortgage History
| Date | Status | Loan Amount | Loan Type |
|---|---|---|---|
| Previous Owner | $679,000 | New Conventional | |
| Previous Owner | $692,000 | New Conventional | |
| Previous Owner | $250,000 | Credit Line Revolving | |
| Previous Owner | $200,000 | Credit Line Revolving | |
| Previous Owner | $80,000 | Stand Alone Second | |
| Previous Owner | $239,000 | Unknown | |
| Previous Owner | $55,000 | Credit Line Revolving | |
| Previous Owner | $130,700 | No Value Available |
Property History
| Date | Event | Price | Change | Sq Ft Price |
|---|---|---|---|---|
| 05/08/2025 05/08/25 | Sold | $1,436,000 | -1.0% | $726 / Sq Ft |
| 04/24/2025 04/24/25 | Pending | -- | -- | -- |
| 04/18/2025 04/18/25 | Price Changed | $1,450,000 | -3.3% | $733 / Sq Ft |
| 03/11/2025 03/11/25 | For Sale | $1,499,000 | +73.3% | $758 / Sq Ft |
| 06/29/2020 06/29/20 | Sold | $865,000 | +0.7% | $433 / Sq Ft |
| 05/27/2020 05/27/20 | Pending | -- | -- | -- |
| 05/14/2020 05/14/20 | For Sale | $859,000 | -- | $430 / Sq Ft |
Tax History Compared to Growth
Tax History
| Year | Tax Paid | Tax Assessment Tax Assessment Total Assessment is a certain percentage of the fair market value that is determined by local assessors to be the total taxable value of land and additions on the property. | Land | Improvement |
|---|---|---|---|---|
| 2024 | $9,672 | $927,453 | $672,196 | $255,257 |
| 2023 | $9,443 | $909,268 | $659,016 | $250,252 |
| 2022 | $9,274 | $891,440 | $646,094 | $245,346 |
| 2021 | $8,321 | $873,961 | $633,425 | $240,536 |
| 2020 | $3,262 | $320,654 | $75,951 | $244,703 |
| 2019 | $3,196 | $314,367 | $74,462 | $239,905 |
| 2018 | $3,135 | $308,203 | $73,002 | $235,201 |
| 2017 | $3,070 | $302,160 | $71,570 | $230,590 |
| 2016 | $3,894 | $296,236 | $70,167 | $226,069 |
| 2015 | $3,909 | $291,787 | $69,113 | $222,674 |
| 2014 | $4,640 | $286,072 | $67,759 | $218,313 |
Agents Affiliated with this Home
-
Lori Loucks

Seller's Agent in 2025
Lori Loucks
Seven Gables Real Estate
(714) 840-1031
1 in this area
39 Total Sales
-
Josh Spicer
J
Buyer's Agent in 2025
Josh Spicer
Seven Gables Real Estate
(949) 244-4873
1 in this area
1 Total Sale
-
Lily Campbell

Seller's Agent in 2020
Lily Campbell
First Team Real Estate
(714) 717-5095
717 Total Sales
Map
Source: California Regional Multiple Listing Service (CRMLS)
MLS Number: OC20085772
APN: 601-221-14
- 195 Chaumont Cir
- 19431 Rue de Valore Unit 35M
- 19431 Rue de Valore Unit 59A
- 19431 Rue de Valore Unit 5C
- 19431 Rue de Valore Unit 41I
- 19431 Rue de Valore Unit 1G
- 19431 Rue de Valore Unit 39D
- 17 Marseille Way
- 15 Havre Ct
- 369 Chaumont Cir
- 335 Chaumont Cir
- 15 Tavella Place
- 16 Vitale Ln
- 42 Parterre Ave
- 56 Tessera Ave
- 20 Flores
- 38 Tessera Ave
- 25 Santa Maria
- 115 Primrose Dr
- 131 Primrose Dr
