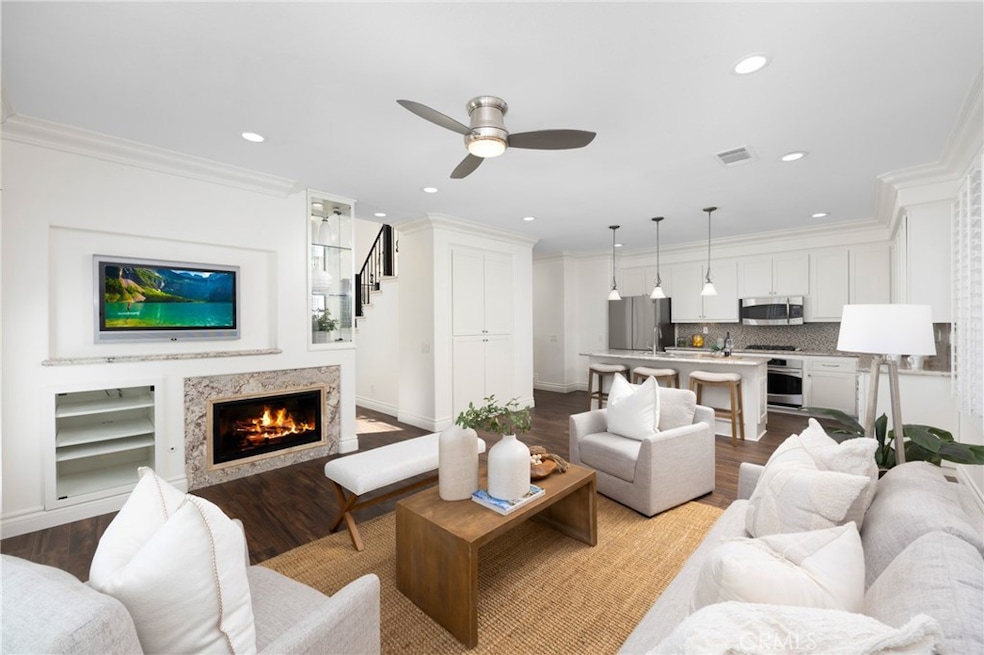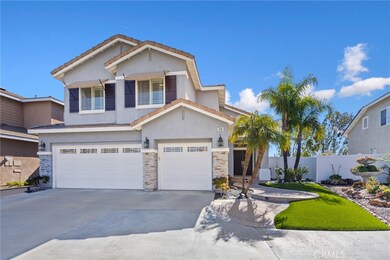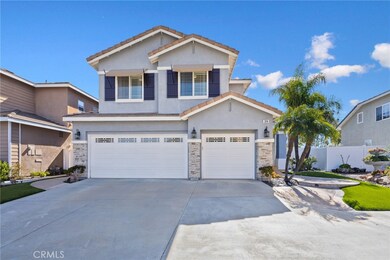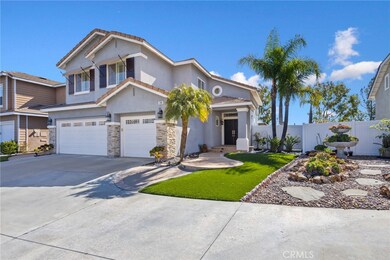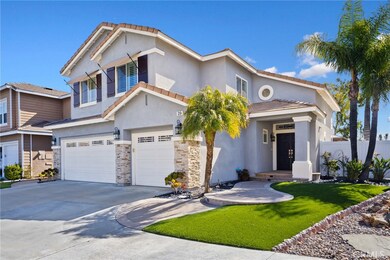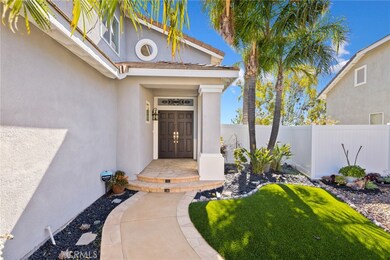
29 Beaulieu Ln Foothill Ranch, CA 92610
Highlights
- Spa
- Primary Bedroom Suite
- Canyon View
- Foothill Ranch Elementary School Rated A
- Open Floorplan
- Clubhouse
About This Home
As of May 2025BACK ON MARKET! BUYERS DID NOT PERFORM! Welcome to 29 Beaulieu Ln, Foothill Ranch. Tucked into a quiet cul-de-sac, this beautifully upgraded home is the peaceful oasis you’ve been looking for! Step inside and you’re met with soaring ceilings and abundant natural light from the many windows, most with plantation shutters. Notice the warm natural stone and wood tile flooring, both beautiful and low-maintenance. Next, stop is the remodeled kitchen, both elegant and functional, with a center island, bar seating, granite counters and a convenient walk-in pantry. High end stainless GE Profile stove, dishwasher and microwave plus a newer Samsung refrigerator. The kitchen opens to the family room, complete with a granite fireplace, custom cabinetry and a door leading to the incredible backyard. Head upstairs to the loft (4th Bedroom), perfect for a study or play area, with a granite dry bar, television and mini fridge. The primary suite captures breathtaking views and features a walk-in closet plus an additional mirrored closet. Its spa-like bathroom is designed for relaxation, with a Jacuzzi tub, dual sinks and a separate shower. With two additional bedrooms and a hall bathroom, the home’s floor plan is super user friendly for all! Thoughtful upgrades continue throughout the home, including high-end Toto Washlet self-cleaning bidet toilets, a Tesla solar system with a Powerwall, a Tesla charger in the three-car garage, and the convenience of an included washer, dryer, and newer refrigerator. Offering privacy and panoramic views, the backyard is designed for effortless entertaining. It features a custom outdoor kitchen with a gourmet pizza oven, FireMagic BBQ, kegerator, sink, fridge, and bar seating. A remote-controlled awning provides shade, while a newly added gazebo provides a gathering place for your family and friends. The yard is maintenance-free with pet-friendly artificial turf and also features planters for a vegetable garden or flowers. Set in the sought-after Lyon Hills community with access to a pool and award-winning schools, this home blends comfort, energy efficiency, and style in a prime Foothill Ranch location. This one won’t last!
Last Agent to Sell the Property
Seven Gables Real Estate Brokerage Phone: 714-307-3826 License #01818471 Listed on: 03/05/2025

Home Details
Home Type
- Single Family
Est. Annual Taxes
- $9,672
Year Built
- Built in 1995 | Remodeled
Lot Details
- 4,400 Sq Ft Lot
- Cul-De-Sac
- Wood Fence
- Needs Fence Repair
HOA Fees
- $110 Monthly HOA Fees
Parking
- 3 Car Direct Access Garage
- Parking Available
- Front Facing Garage
- Garage Door Opener
- Driveway
Property Views
- Canyon
- Mountain
- Neighborhood
Home Design
- Traditional Architecture
- Turnkey
Interior Spaces
- 1,977 Sq Ft Home
- 2-Story Property
- Open Floorplan
- High Ceiling
- Ceiling Fan
- Recessed Lighting
- Double Pane Windows
- Awning
- Plantation Shutters
- Family Room with Fireplace
- Family Room Off Kitchen
- L-Shaped Dining Room
- Loft
- Tile Flooring
Kitchen
- Open to Family Room
- Breakfast Bar
- Gas Oven
- Gas Cooktop
- Microwave
- Water Line To Refrigerator
- Dishwasher
- Kitchen Island
- Granite Countertops
- Disposal
Bedrooms and Bathrooms
- 4 Bedrooms
- All Upper Level Bedrooms
- Primary Bedroom Suite
- Walk-In Closet
- Granite Bathroom Countertops
- Bidet
- Dual Vanity Sinks in Primary Bathroom
- Hydromassage or Jetted Bathtub
- Bathtub with Shower
- Walk-in Shower
- Exhaust Fan In Bathroom
Laundry
- Laundry Room
- Dryer
- Washer
Home Security
- Carbon Monoxide Detectors
- Fire and Smoke Detector
- Termite Clearance
Outdoor Features
- Spa
- Covered patio or porch
- Exterior Lighting
- Gazebo
- Outdoor Grill
- Rain Gutters
Location
- Suburban Location
Schools
- Foothill Ranch Elementary School
- Rancho Santa Margarita Middle School
- Trabucco Hills High School
Utilities
- Central Heating and Cooling System
- Vented Exhaust Fan
- Gas Water Heater
Listing and Financial Details
- Tax Lot 14
- Tax Tract Number 13799
- Assessor Parcel Number 60122114
- $21 per year additional tax assessments
Community Details
Overview
- Foothill Ranch Maintenance Corp Association, Phone Number (800) 428-5588
- Firstservice Residential HOA
- Lyon Hills Subdivision
Amenities
- Community Barbecue Grill
- Picnic Area
- Clubhouse
Recreation
- Community Playground
- Community Pool
- Community Spa
- Park
- Hiking Trails
- Bike Trail
Ownership History
Purchase Details
Home Financials for this Owner
Home Financials are based on the most recent Mortgage that was taken out on this home.Purchase Details
Home Financials for this Owner
Home Financials are based on the most recent Mortgage that was taken out on this home.Purchase Details
Purchase Details
Home Financials for this Owner
Home Financials are based on the most recent Mortgage that was taken out on this home.Similar Homes in the area
Home Values in the Area
Average Home Value in this Area
Purchase History
| Date | Type | Sale Price | Title Company |
|---|---|---|---|
| Grant Deed | $1,436,000 | First American Title | |
| Grant Deed | $865,000 | Ticor Title Company | |
| Interfamily Deed Transfer | -- | None Available | |
| Grant Deed | $211,500 | First American Title Ins |
Mortgage History
| Date | Status | Loan Amount | Loan Type |
|---|---|---|---|
| Previous Owner | $679,000 | New Conventional | |
| Previous Owner | $692,000 | New Conventional | |
| Previous Owner | $250,000 | Credit Line Revolving | |
| Previous Owner | $200,000 | Credit Line Revolving | |
| Previous Owner | $80,000 | Stand Alone Second | |
| Previous Owner | $239,000 | Unknown | |
| Previous Owner | $55,000 | Credit Line Revolving | |
| Previous Owner | $130,700 | No Value Available |
Property History
| Date | Event | Price | Change | Sq Ft Price |
|---|---|---|---|---|
| 05/08/2025 05/08/25 | Sold | $1,436,000 | -1.0% | $726 / Sq Ft |
| 04/24/2025 04/24/25 | Pending | -- | -- | -- |
| 04/18/2025 04/18/25 | Price Changed | $1,450,000 | -3.3% | $733 / Sq Ft |
| 03/11/2025 03/11/25 | For Sale | $1,499,000 | +73.3% | $758 / Sq Ft |
| 06/29/2020 06/29/20 | Sold | $865,000 | +0.7% | $433 / Sq Ft |
| 05/27/2020 05/27/20 | Pending | -- | -- | -- |
| 05/14/2020 05/14/20 | For Sale | $859,000 | -- | $430 / Sq Ft |
Tax History Compared to Growth
Tax History
| Year | Tax Paid | Tax Assessment Tax Assessment Total Assessment is a certain percentage of the fair market value that is determined by local assessors to be the total taxable value of land and additions on the property. | Land | Improvement |
|---|---|---|---|---|
| 2024 | $9,672 | $927,453 | $672,196 | $255,257 |
| 2023 | $9,443 | $909,268 | $659,016 | $250,252 |
| 2022 | $9,274 | $891,440 | $646,094 | $245,346 |
| 2021 | $8,321 | $873,961 | $633,425 | $240,536 |
| 2020 | $3,262 | $320,654 | $75,951 | $244,703 |
| 2019 | $3,196 | $314,367 | $74,462 | $239,905 |
| 2018 | $3,135 | $308,203 | $73,002 | $235,201 |
| 2017 | $3,070 | $302,160 | $71,570 | $230,590 |
| 2016 | $3,894 | $296,236 | $70,167 | $226,069 |
| 2015 | $3,909 | $291,787 | $69,113 | $222,674 |
| 2014 | $4,640 | $286,072 | $67,759 | $218,313 |
Agents Affiliated with this Home
-
Lori Loucks

Seller's Agent in 2025
Lori Loucks
Seven Gables Real Estate
(714) 840-1031
1 in this area
39 Total Sales
-
Josh Spicer
J
Buyer's Agent in 2025
Josh Spicer
Seven Gables Real Estate
(949) 244-4873
1 in this area
1 Total Sale
-
Lily Campbell

Seller's Agent in 2020
Lily Campbell
First Team Real Estate
(714) 717-5095
717 Total Sales
Map
Source: California Regional Multiple Listing Service (CRMLS)
MLS Number: OC25042348
APN: 601-221-14
- 195 Chaumont Cir
- 19431 Rue de Valore Unit 35M
- 19431 Rue de Valore Unit 59A
- 19431 Rue de Valore Unit 5C
- 19431 Rue de Valore Unit 41I
- 19431 Rue de Valore Unit 1G
- 19431 Rue de Valore Unit 39D
- 17 Marseille Way
- 15 Havre Ct
- 369 Chaumont Cir
- 335 Chaumont Cir
- 8 Chatri Cir
- 15 Tavella Place
- 16 Vitale Ln
- 42 Parterre Ave
- 56 Tessera Ave
- 20 Flores
- 38 Tessera Ave
- 25 Santa Maria
- 115 Primrose Dr
