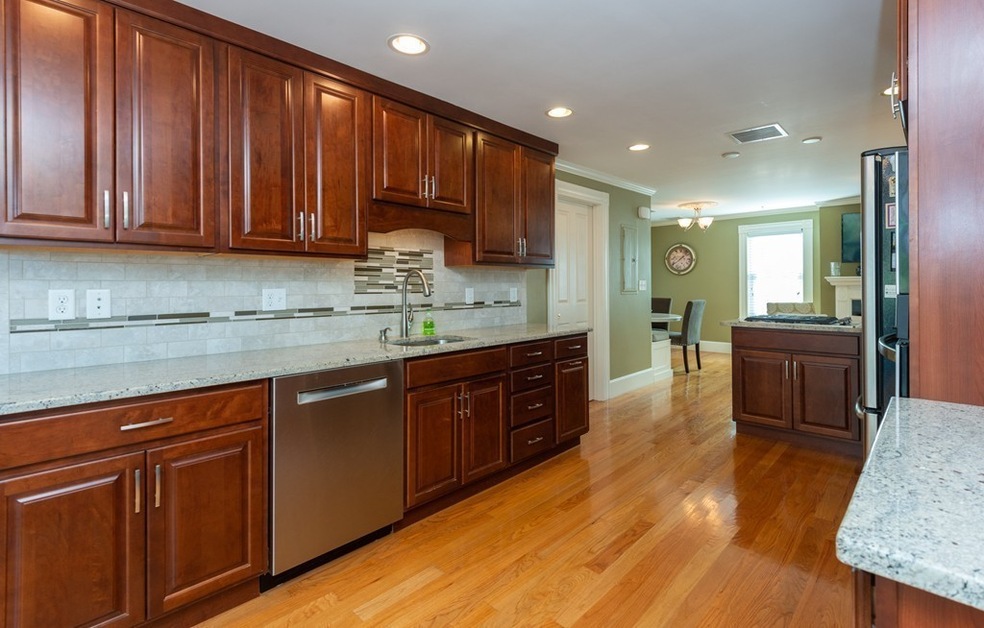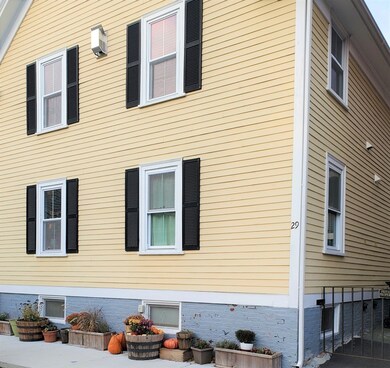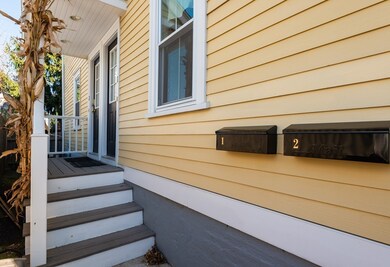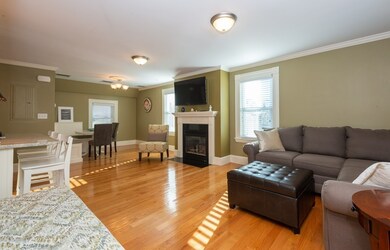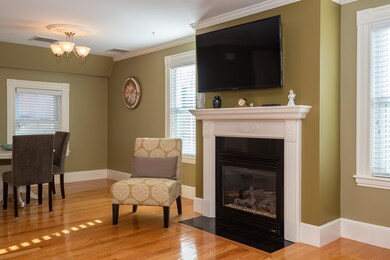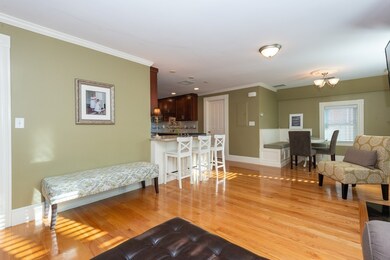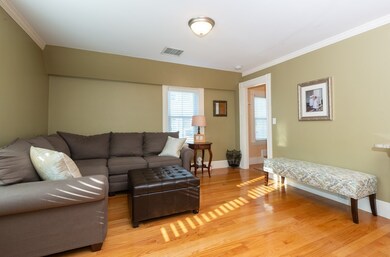
29 Carlton St Unit 2 Salem, MA 01970
Derby Street NeighborhoodHighlights
- Wood Flooring
- High Speed Internet
- 2-minute walk to Swiniuch Park
- Forced Air Heating and Cooling System
About This Home
As of March 2020Pristine townhouse located steps to Salem's waterfront and Pickering Wharf. This gorgeous 2-3 bedroom, 2 full bath condo has an open floor plan on its main level - great for entertaining. Featuring a contemporary kitchen, including stainless steel appliances, cherry cabinetry, granite counters, a gas cooktop, wall oven, and microwave, and has sliders to an outdoor deck. Beautiful hardwood flooring flows throughout the kitchen, dining area, and living room. A gas fireplace adds a nice focal point to the space. The main level also has an office/3rd bedroom, a full bath, and laundry. The 2nd level has two additional bedrooms with hardwood flooring, ample closet space, and skylights. A 2nd floor bath with a tiled shower and glass enclosure completes the space. Central air conditioning is an added bonus. Close to all that Salem has to offer including Salem's fine restaurants, shops, and museums.
Townhouse Details
Home Type
- Townhome
Est. Annual Taxes
- $6,177
Year Built
- Built in 1900
Lot Details
- Year Round Access
Kitchen
- Built-In Oven
- Range
- Microwave
- Disposal
Flooring
- Wood
- Tile
Laundry
- Dryer
- Washer
Utilities
- Forced Air Heating and Cooling System
- Heating System Uses Gas
- Natural Gas Water Heater
- High Speed Internet
- Cable TV Available
Additional Features
- Basement
Community Details
- Pets Allowed
Listing and Financial Details
- Assessor Parcel Number M:41 L:0092 S:802
Ownership History
Purchase Details
Home Financials for this Owner
Home Financials are based on the most recent Mortgage that was taken out on this home.Purchase Details
Home Financials for this Owner
Home Financials are based on the most recent Mortgage that was taken out on this home.Purchase Details
Purchase Details
Purchase Details
Home Financials for this Owner
Home Financials are based on the most recent Mortgage that was taken out on this home.Similar Homes in the area
Home Values in the Area
Average Home Value in this Area
Purchase History
| Date | Type | Sale Price | Title Company |
|---|---|---|---|
| Condominium Deed | $410,000 | None Available | |
| Not Resolvable | $318,000 | -- | |
| Quit Claim Deed | -- | -- | |
| Deed | $305,000 | -- | |
| Deed | $276,000 | -- |
Mortgage History
| Date | Status | Loan Amount | Loan Type |
|---|---|---|---|
| Open | $389,500 | New Conventional | |
| Previous Owner | $302,100 | New Conventional | |
| Previous Owner | $262,200 | Purchase Money Mortgage |
Property History
| Date | Event | Price | Change | Sq Ft Price |
|---|---|---|---|---|
| 06/30/2025 06/30/25 | Pending | -- | -- | -- |
| 06/25/2025 06/25/25 | For Sale | $605,000 | +47.6% | $470 / Sq Ft |
| 03/13/2020 03/13/20 | Sold | $410,000 | -2.4% | $319 / Sq Ft |
| 01/15/2020 01/15/20 | Pending | -- | -- | -- |
| 12/05/2019 12/05/19 | Price Changed | $419,900 | -2.3% | $326 / Sq Ft |
| 11/14/2019 11/14/19 | For Sale | $429,900 | -- | $334 / Sq Ft |
Tax History Compared to Growth
Tax History
| Year | Tax Paid | Tax Assessment Tax Assessment Total Assessment is a certain percentage of the fair market value that is determined by local assessors to be the total taxable value of land and additions on the property. | Land | Improvement |
|---|---|---|---|---|
| 2025 | $6,177 | $544,700 | $0 | $544,700 |
| 2024 | $6,021 | $518,200 | $0 | $518,200 |
| 2023 | $5,801 | $463,700 | $0 | $463,700 |
| 2022 | $5,639 | $425,600 | $0 | $425,600 |
| 2021 | $5,549 | $402,100 | $0 | $402,100 |
| 2020 | $5,442 | $376,600 | $0 | $376,600 |
| 2019 | $5,173 | $342,600 | $0 | $342,600 |
| 2018 | $4,809 | $312,700 | $0 | $312,700 |
| 2017 | $4,720 | $297,600 | $0 | $297,600 |
| 2016 | $4,469 | $285,200 | $0 | $285,200 |
| 2015 | $4,473 | $272,600 | $0 | $272,600 |
Agents Affiliated with this Home
-
Kathy Sullivan

Seller's Agent in 2025
Kathy Sullivan
RE/MAX
(781) 771-9949
1 in this area
61 Total Sales
-
Terry Sullivan

Seller Co-Listing Agent in 2025
Terry Sullivan
RE/MAX
(781) 771-9929
1 in this area
36 Total Sales
-
Jim Armstrong

Seller's Agent in 2020
Jim Armstrong
Aluxety
(978) 394-6736
2 in this area
67 Total Sales
Map
Source: MLS Property Information Network (MLS PIN)
MLS Number: 72592762
APN: SALE-000041-000000-000092-000802-000802
- 114 Derby St Unit 2
- 23 Turner St Unit 4
- 16 Bentley St Unit 3
- 48 Essex St Unit 6
- 67 Essex St Unit 2
- 67 Essex St Unit 1
- 14 Forrester St Unit 2
- 12 Boardman St Unit 1
- 4 Boardman St Unit 2
- 7 Curtis St Unit 1
- 17 Webb St Unit 1
- 8 Briggs St
- 8-8.5 Herbert St
- 90 Wharf St Unit 11
- 23 Union St Unit 2
- 80 Wharf St Unit K3
- 70 Webb St
- 2 Hawthorne Blvd Unit 4
- 26 Winter St
- 8 Williams St Unit E1
