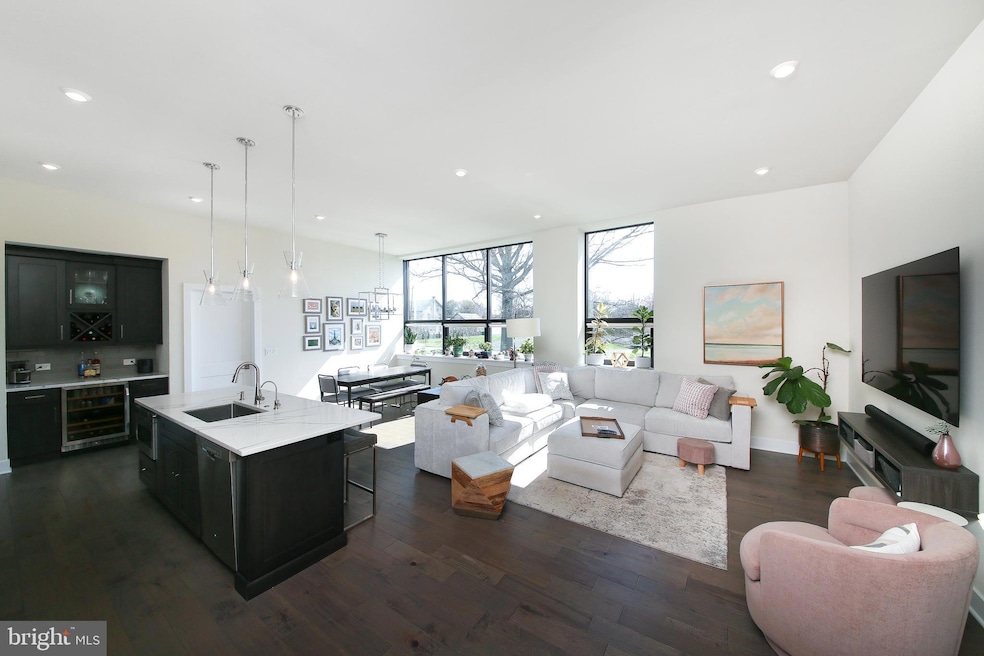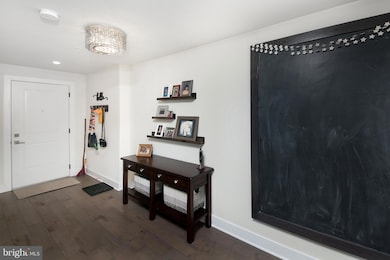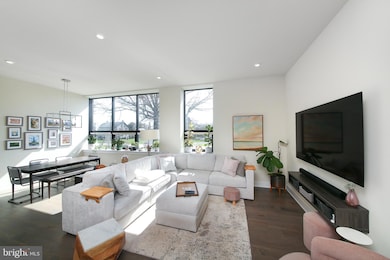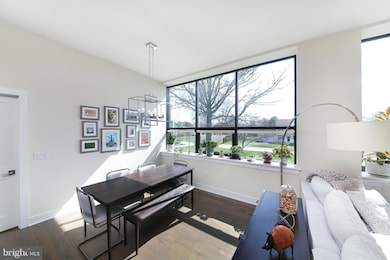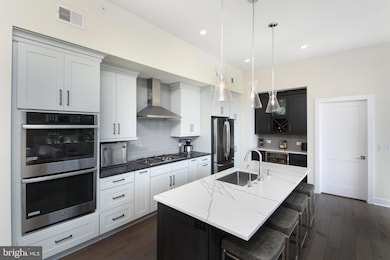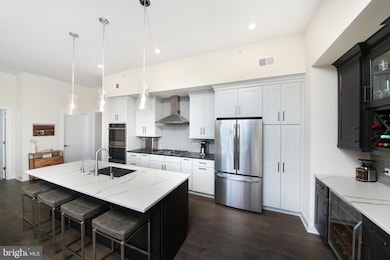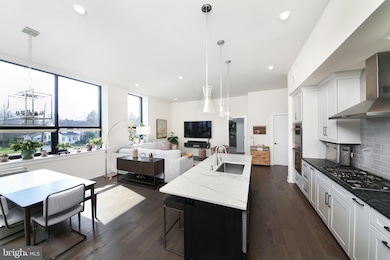
29 E 1st Ave Unit C- 217 Trappe, PA 19426
Upper Providence Township NeighborhoodHighlights
- Fitness Center
- Open Floorplan
- Wood Flooring
- South Elementary School Rated A
- Contemporary Architecture
- Upgraded Countertops
About This Home
As of May 2025Come experience the perfect blend of luxury & character at StoneSchool! This 2BR/2.5bath condo features open concept, single-level living at its finest. As you enter the unit, you’ll walk through the spacious foyer with coat closet and relic chalkboard from the original school building. As you turn the corner into the living space, you’ll immediately be impressed by the sun-drenched living area and the wall of oversized windows. The kitchen has upgraded off-white cabinetry with many organizers, a sleek tile backsplash, and a center island with sink and seating. The stainless appliance package features a double oven and vented hood over the cooktop. The built-in wine bar with mini-fridge was a custom design. There is ample space for a generously-sized dining table and sectional couch – ideal for everyday living or entertaining friends. The powder room has a marble-top vanity with storage. Engineered hardwood floors run throughout the main living area. The primary bedroom is large, with an accent wall and ceiling fan. The walk-in closet has been outfitted with an organization system and features one of the old school classroom doors! The primary en-suite bath is nothing short of luxurious! It has upgraded tile, a shower with bench and glass doors, a double sink vanity, and custom linen tower. The 2nd bedroom – optimally located on the opposite end of the unit for privacy – is currently equipped with a Murphy bed with pull-out desk (negotiable). This room also has an en-suite bath with tub and a large vanity with storage. Even the laundry room is impressive, with its many cabinets, utility sink and granite folding counter. The owner spared no expense when designing their custom space, and a list of upgrades is available. They also installed a water softener and a reverse osmosis system at the sink. All 5-year-young mechanicals, including a tankless hot water heater. You’ll also enjoy the many amenities offered by the StoneSchool community, including an outdoor space with a fire pit and BBQ, a walking trail, a fitness center, a D.I.Y. workshop/art room, a community/party room, beautifully landscaped grounds, and a dog park. This unit includes two assigned parking spaces—one in a covered carport and another in the general parking area. There is also a storage locker assigned to each unit, so storage is never a concern. You can walk to local stores and restaurants, or take a quick ride to the Providence Town Center or downtown Phoenixville. Stress-free living awaits!
Last Agent to Sell the Property
Long & Foster Real Estate, Inc. Listed on: 04/04/2025

Last Buyer's Agent
Coldwell Banker Hearthside Realtors-Collegeville License #RS310267

Property Details
Home Type
- Condominium
Est. Annual Taxes
- $7,449
Year Built
- Built in 2019
HOA Fees
- $590 Monthly HOA Fees
Home Design
- Contemporary Architecture
- Architectural Shingle Roof
- Masonry
Interior Spaces
- 1,746 Sq Ft Home
- Property has 1 Level
- Open Floorplan
- Window Treatments
Kitchen
- Built-In Oven
- Cooktop
- Built-In Microwave
- Dishwasher
- Stainless Steel Appliances
- Kitchen Island
- Upgraded Countertops
Flooring
- Wood
- Carpet
Bedrooms and Bathrooms
- 2 Main Level Bedrooms
- En-Suite Bathroom
- Walk-In Closet
Laundry
- Laundry in unit
- Dryer
- Washer
Parking
- 2 Open Parking Spaces
- 2 Parking Spaces
- Parking Lot
- 2 Assigned Parking Spaces
Outdoor Features
- Exterior Lighting
- Outdoor Grill
Schools
- South Elementary School
- Perkiomen Valley Middle School East
- Perkiomen Valley High School
Utilities
- Forced Air Heating and Cooling System
- Electric Water Heater
Additional Features
- Accessible Elevator Installed
- Property is in excellent condition
Listing and Financial Details
- Tax Lot 217
- Assessor Parcel Number 23-00-00349-527
Community Details
Overview
- Association fees include sewer, trash, water, common area maintenance, health club
- 30 Units
- Low-Rise Condominium
- Stoneschool Condos
- Stoneschool Community
- Property Manager
Amenities
- Picnic Area
- Common Area
- Community Center
- Community Storage Space
Recreation
- Fitness Center
- Dog Park
Pet Policy
- Limit on the number of pets
- Breed Restrictions
Ownership History
Purchase Details
Home Financials for this Owner
Home Financials are based on the most recent Mortgage that was taken out on this home.Purchase Details
Home Financials for this Owner
Home Financials are based on the most recent Mortgage that was taken out on this home.Similar Home in Trappe, PA
Home Values in the Area
Average Home Value in this Area
Purchase History
| Date | Type | Sale Price | Title Company |
|---|---|---|---|
| Deed | $520,000 | My Title Pro | |
| Deed | $520,000 | My Title Pro | |
| Deed | $449,364 | None Available |
Mortgage History
| Date | Status | Loan Amount | Loan Type |
|---|---|---|---|
| Open | $320,000 | New Conventional | |
| Closed | $320,000 | New Conventional | |
| Previous Owner | $356,000 | New Conventional | |
| Previous Owner | $359,450 | New Conventional |
Property History
| Date | Event | Price | Change | Sq Ft Price |
|---|---|---|---|---|
| 05/28/2025 05/28/25 | Sold | $520,000 | -1.0% | $298 / Sq Ft |
| 04/26/2025 04/26/25 | Pending | -- | -- | -- |
| 04/04/2025 04/04/25 | For Sale | $525,000 | +16.8% | $301 / Sq Ft |
| 11/08/2019 11/08/19 | Sold | $449,364 | +12.4% | $257 / Sq Ft |
| 08/22/2019 08/22/19 | Pending | -- | -- | -- |
| 08/22/2019 08/22/19 | For Sale | $399,900 | -- | $229 / Sq Ft |
Tax History Compared to Growth
Tax History
| Year | Tax Paid | Tax Assessment Tax Assessment Total Assessment is a certain percentage of the fair market value that is determined by local assessors to be the total taxable value of land and additions on the property. | Land | Improvement |
|---|---|---|---|---|
| 2024 | $6,969 | $165,800 | -- | -- |
| 2023 | $6,806 | $165,800 | $0 | $0 |
| 2022 | $6,654 | $165,800 | $0 | $0 |
| 2021 | $6,549 | $165,800 | $0 | $0 |
| 2020 | $6,307 | $165,800 | $0 | $0 |
| 2019 | $6,308 | $5,620 | $0 | $0 |
Agents Affiliated with this Home
-
Deanna Albanese

Seller's Agent in 2025
Deanna Albanese
Long & Foster
(267) 251-5463
9 in this area
123 Total Sales
-
STEVEN LARSON

Seller Co-Listing Agent in 2025
STEVEN LARSON
Long & Foster
(215) 917-4150
8 in this area
49 Total Sales
-
Lisa Evcic-Amicone

Buyer's Agent in 2025
Lisa Evcic-Amicone
Coldwell Banker Hearthside Realtors-Collegeville
(610) 805-6382
10 in this area
80 Total Sales
-
Gay Davidson

Seller's Agent in 2019
Gay Davidson
The Davidson Group
(610) 584-0100
1 in this area
46 Total Sales
Map
Source: Bright MLS
MLS Number: PAMC2134800
APN: 23-00-00349-527
- 137 E 1st Ave
- 944 E Main St
- 657 Muhlenberg Dr
- 609 Muhlenberg Dr Unit 205
- 915 Chestnut St
- 302 E 9th Ave
- 112 Harvard Dr
- 235 8th Ave
- 42 E 5th Ave
- 660 1st Ave
- 155 E 7th Ave
- 12 Foxtail Ct Unit 2
- Lot 54 4028 MacCorma MacCormack Way
- 22 Addison Ln
- 37 Addison Ln
- 1112 Cornwallis Way
- 315 Chestnut St
- 312 E 7th Ave
- 311 Chestnut St
- 550 Betcher Rd
