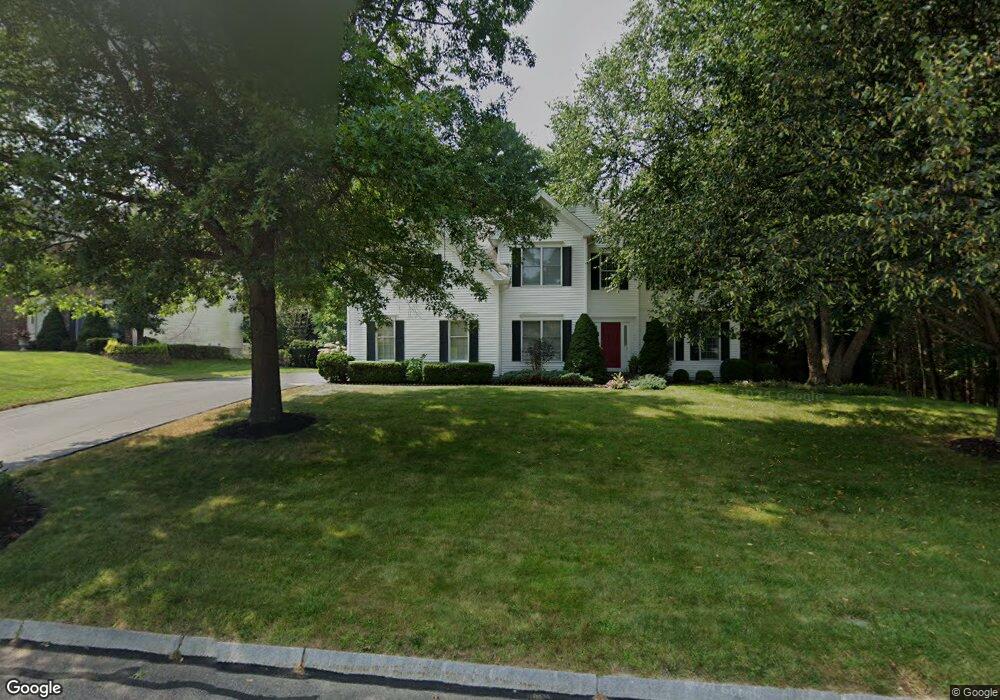29 Hancock Rd Franklin, MA 02038
Estimated Value: $1,176,000 - $1,230,000
4
Beds
4
Baths
4,498
Sq Ft
$267/Sq Ft
Est. Value
About This Home
This home is located at 29 Hancock Rd, Franklin, MA 02038 and is currently estimated at $1,200,875, approximately $266 per square foot. 29 Hancock Rd is a home located in Norfolk County with nearby schools including John F. Kennedy Memorial School, Horace Mann Middle School, and Franklin High School.
Ownership History
Date
Name
Owned For
Owner Type
Purchase Details
Closed on
May 31, 2006
Sold by
Huang Chester T and Huang Jean
Bought by
Kasberg Lisa M and Kasberg Mark E
Current Estimated Value
Home Financials for this Owner
Home Financials are based on the most recent Mortgage that was taken out on this home.
Original Mortgage
$546,000
Outstanding Balance
$320,644
Interest Rate
6.55%
Mortgage Type
Purchase Money Mortgage
Estimated Equity
$880,231
Purchase Details
Closed on
Jul 30, 1999
Sold by
Glidden Ernest W and Glidden Mary B
Bought by
Huang Chester T and Huang Jean
Home Financials for this Owner
Home Financials are based on the most recent Mortgage that was taken out on this home.
Original Mortgage
$240,000
Interest Rate
7.61%
Mortgage Type
Purchase Money Mortgage
Purchase Details
Closed on
Jan 28, 1999
Sold by
Leland Paul F
Bought by
Glidden Ernest W and Glidden Mary B
Home Financials for this Owner
Home Financials are based on the most recent Mortgage that was taken out on this home.
Original Mortgage
$290,400
Interest Rate
6.67%
Mortgage Type
Purchase Money Mortgage
Purchase Details
Closed on
Aug 20, 1998
Sold by
Franklin Oaks Lp
Bought by
Leland Paul F
Create a Home Valuation Report for This Property
The Home Valuation Report is an in-depth analysis detailing your home's value as well as a comparison with similar homes in the area
Purchase History
| Date | Buyer | Sale Price | Title Company |
|---|---|---|---|
| Kasberg Lisa M | $682,500 | -- | |
| Huang Chester T | $403,000 | -- | |
| Glidden Ernest W | $363,000 | -- | |
| Leland Paul F | $342,469 | -- |
Source: Public Records
Mortgage History
| Date | Status | Borrower | Loan Amount |
|---|---|---|---|
| Open | Kasberg Lisa M | $546,000 | |
| Previous Owner | Leland Paul F | $240,000 | |
| Previous Owner | Leland Paul F | $290,400 | |
| Previous Owner | Leland Paul F | $25,000 | |
| Previous Owner | Leland Paul F | $51,370 |
Source: Public Records
Tax History
| Year | Tax Paid | Tax Assessment Tax Assessment Total Assessment is a certain percentage of the fair market value that is determined by local assessors to be the total taxable value of land and additions on the property. | Land | Improvement |
|---|---|---|---|---|
| 2025 | $10,710 | $921,700 | $372,700 | $549,000 |
| 2024 | $11,040 | $936,400 | $372,700 | $563,700 |
| 2023 | $10,053 | $799,100 | $316,600 | $482,500 |
| 2022 | $10,627 | $756,400 | $329,800 | $426,600 |
| 2021 | $9,955 | $679,500 | $276,300 | $403,200 |
| 2020 | $9,580 | $660,200 | $276,300 | $383,900 |
| 2019 | $9,637 | $657,400 | $273,400 | $384,000 |
| 2018 | $9,150 | $624,600 | $279,100 | $345,500 |
| 2017 | $9,234 | $633,300 | $287,800 | $345,500 |
| 2016 | $8,784 | $605,800 | $263,800 | $342,000 |
| 2015 | $8,218 | $553,800 | $215,200 | $338,600 |
| 2014 | $8,147 | $563,800 | $231,400 | $332,400 |
Source: Public Records
Map
Nearby Homes
- 8 Woodhaven Dr
- 33 Elm St
- 29 Elm St
- 24 Shayne Rd Unit 110
- 254 Daniels St
- 41 Kimberlee Ave
- 91 Oliver Pond Cir Unit 3
- 83 Oliver Pond Cir Unit 7
- 60 Pine St
- 18 Mary Anne Dr
- 4 Shaw St
- 1391 Pond St
- 204 Village St
- 276 Pond St
- 5 Richardson St
- 10 Franklin St
- 20 Broad St Unit 1
- 20 Broad St Unit 6
- 20 Broad St Unit A
- 20 Broad St Unit 4
Your Personal Tour Guide
Ask me questions while you tour the home.
