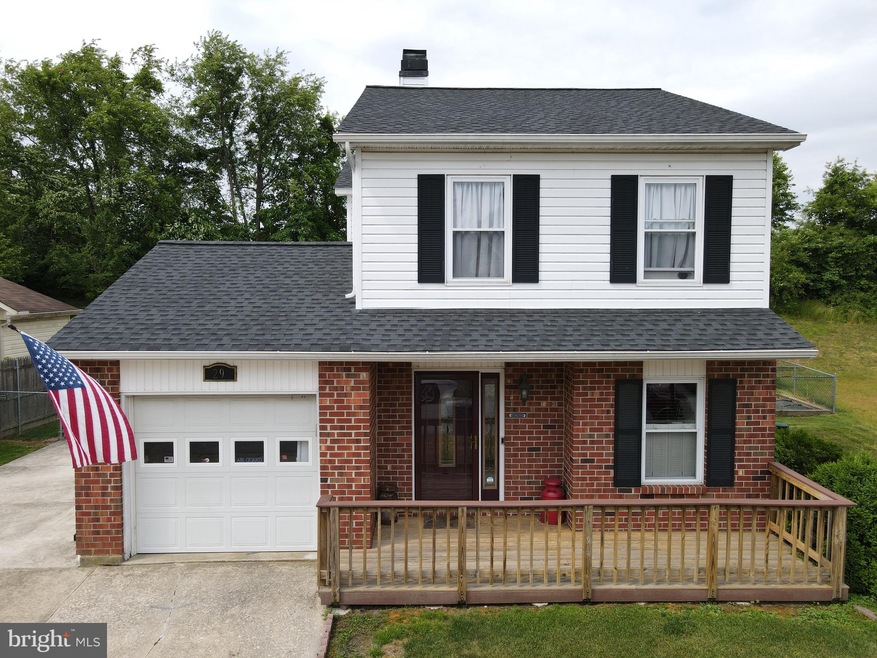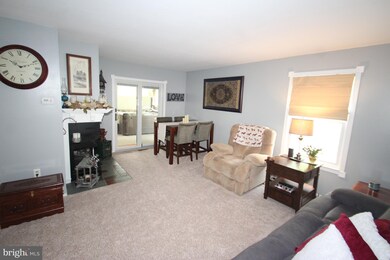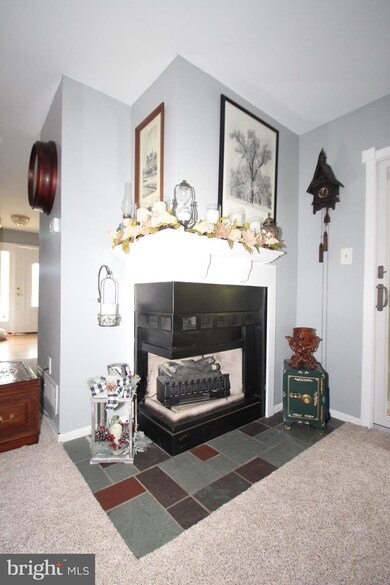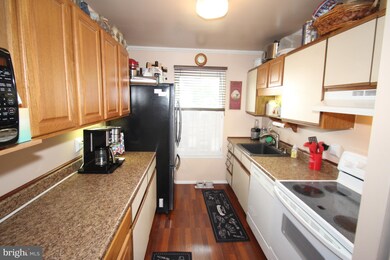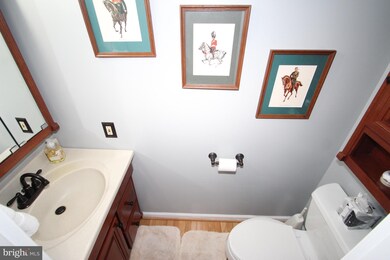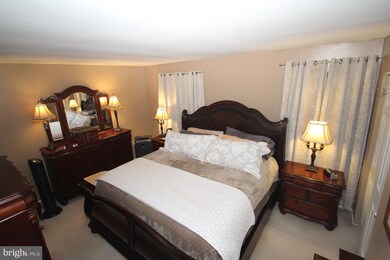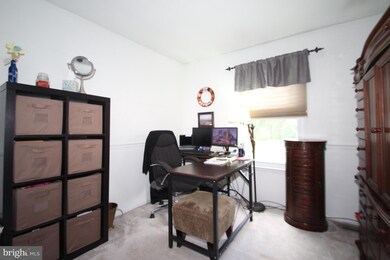
29 Honeysuckle Dr Newark, DE 19702
Bear NeighborhoodEstimated Value: $326,000 - $339,000
Highlights
- Spa
- Backs to Trees or Woods
- Attic
- Colonial Architecture
- Wood Flooring
- No HOA
About This Home
As of July 2021Tons of improvements in this cozy 3 bedroom colonial with fenced rear yard convenient to major routes and shopping. Fresh new carpet on the main level and up the stairs. Living room/dining room with wood burning fireplace which also has an electric insert and can be used either way. New roof and slider (2020), new A/C and water heater (2018) and updated doors and windows. Upstairs you will find 3 nicely sized bedrooms and 1 full updated bath. Finished basement with outside entrance. Covered 15x16 rear porch with 2 year old hot tub, TV and stereo equipment which are included. Rear patio with firepit and gazebo. All appliances are included. Ready to move right in! Call today to make your appointment before this one is gone!
Last Agent to Sell the Property
Patterson-Schwartz-Newark License #521092 Listed on: 05/29/2021

Home Details
Home Type
- Single Family
Est. Annual Taxes
- $2,362
Year Built
- Built in 1988
Lot Details
- 9,148 Sq Ft Lot
- Backs to Trees or Woods
- Back Yard Fenced and Front Yard
- Property is zoned NCPUD
Parking
- 1 Car Attached Garage
- 3 Driveway Spaces
- Front Facing Garage
- Garage Door Opener
- On-Street Parking
Home Design
- Colonial Architecture
- Brick Exterior Construction
- Vinyl Siding
Interior Spaces
- Property has 2 Levels
- Wood Burning Fireplace
- Electric Fireplace
- Family Room
- Living Room
- Dining Room
- Exterior Cameras
- Attic
Kitchen
- Galley Kitchen
- Electric Oven or Range
- Dishwasher
Flooring
- Wood
- Carpet
Bedrooms and Bathrooms
- 3 Bedrooms
- En-Suite Primary Bedroom
Laundry
- Dryer
- Washer
Finished Basement
- Exterior Basement Entry
- Laundry in Basement
Outdoor Features
- Spa
- Patio
- Exterior Lighting
- Storage Shed
- Outbuilding
- Porch
Schools
- Leasure Elementary School
- Kirk Middle School
- Christiana High School
Utilities
- Forced Air Heating and Cooling System
- Heating System Powered By Leased Propane
- Propane Water Heater
Community Details
- No Home Owners Association
- Springmill Subdivision
Listing and Financial Details
- Assessor Parcel Number 10-039.10-323
Ownership History
Purchase Details
Home Financials for this Owner
Home Financials are based on the most recent Mortgage that was taken out on this home.Purchase Details
Home Financials for this Owner
Home Financials are based on the most recent Mortgage that was taken out on this home.Similar Homes in Newark, DE
Home Values in the Area
Average Home Value in this Area
Purchase History
| Date | Buyer | Sale Price | Title Company |
|---|---|---|---|
| Cooper Shakira N | $274,000 | None Available | |
| Riggs Gordon M | $146,000 | Transnation Title Ins Co |
Mortgage History
| Date | Status | Borrower | Loan Amount |
|---|---|---|---|
| Previous Owner | Cooper Shakira N | $260,930 | |
| Previous Owner | Riggs Gordon M | $14,000 | |
| Previous Owner | Riggs Gordon M | $133,900 | |
| Previous Owner | Riggs Gordon M | $138,700 | |
| Previous Owner | Riggs Gordon M | $141,200 | |
| Previous Owner | Riggs Gordon M | $116,800 | |
| Closed | Riggs Gordon M | $14,600 |
Property History
| Date | Event | Price | Change | Sq Ft Price |
|---|---|---|---|---|
| 07/09/2021 07/09/21 | Sold | $274,000 | +3.4% | $178 / Sq Ft |
| 06/01/2021 06/01/21 | Pending | -- | -- | -- |
| 05/29/2021 05/29/21 | For Sale | $265,000 | -- | $172 / Sq Ft |
Tax History Compared to Growth
Tax History
| Year | Tax Paid | Tax Assessment Tax Assessment Total Assessment is a certain percentage of the fair market value that is determined by local assessors to be the total taxable value of land and additions on the property. | Land | Improvement |
|---|---|---|---|---|
| 2024 | $2,566 | $58,400 | $8,400 | $50,000 |
| 2023 | $2,499 | $58,400 | $8,400 | $50,000 |
| 2022 | $2,482 | $58,400 | $8,400 | $50,000 |
| 2021 | $67 | $58,400 | $8,400 | $50,000 |
| 2020 | $2,362 | $58,400 | $8,400 | $50,000 |
| 2019 | $2,236 | $58,400 | $8,400 | $50,000 |
| 2018 | $115 | $58,400 | $8,400 | $50,000 |
| 2017 | $1,962 | $58,400 | $8,400 | $50,000 |
| 2016 | $1,962 | $58,400 | $8,400 | $50,000 |
| 2015 | $1,794 | $58,400 | $8,400 | $50,000 |
| 2014 | $1,795 | $58,400 | $8,400 | $50,000 |
Agents Affiliated with this Home
-
David Landon

Seller's Agent in 2021
David Landon
Patterson Schwartz
(302) 218-8473
27 in this area
332 Total Sales
-
Nancy Husfelt
N
Seller Co-Listing Agent in 2021
Nancy Husfelt
Patterson Schwartz
1 in this area
37 Total Sales
-
Melvin Sarpey

Buyer's Agent in 2021
Melvin Sarpey
Crown Homes Real Estate
(302) 312-6042
18 in this area
117 Total Sales
Map
Source: Bright MLS
MLS Number: DENC527802
APN: 10-039.10-323
- 9 Honeysuckle Dr
- 11 N Tribbit Ave
- 7 S Sherman Dr
- 3 Printz Dr
- 28 Denny Cir
- 114 Rosemary Ct
- 12 Rogers Cir
- 229 Smalleys Dam Rd
- 16 Ross Ct
- 119 Balmoral Way
- 4 Defoe Cir
- 514 Blackbird Dr
- 8 David Place
- 14 Edward Ct
- 10 James Ct
- 10 E Clairmont Dr
- 511 Abrams Ct
- 416 Pierce Run
- 23 W Clairmont Dr
- 170 Channing Dr
- 29 Honeysuckle Dr
- 31 Honeysuckle Dr
- 27 Honeysuckle Dr
- 25 Honeysuckle Dr
- 33 Honeysuckle Dr
- 30 Honeysuckle Dr
- 12 Lilac Ln
- 32 Honeysuckle Dr
- 35 Honeysuckle Dr
- 23 Honeysuckle Dr
- 34 Honeysuckle Dr
- 22 Honeysuckle Dr
- 37 Honeysuckle Dr
- 21 Honeysuckle Dr
- 4 Iris Place
- 5 Iris Place
- 8 Lilac Ln
- 36 Honeysuckle Dr
- 20 Honeysuckle Dr
- 7 Iris Place
