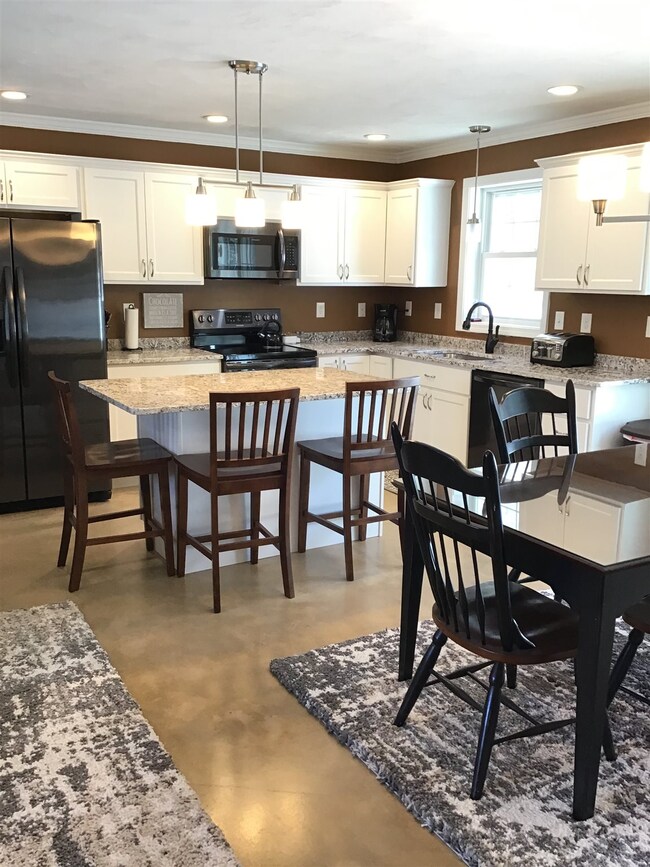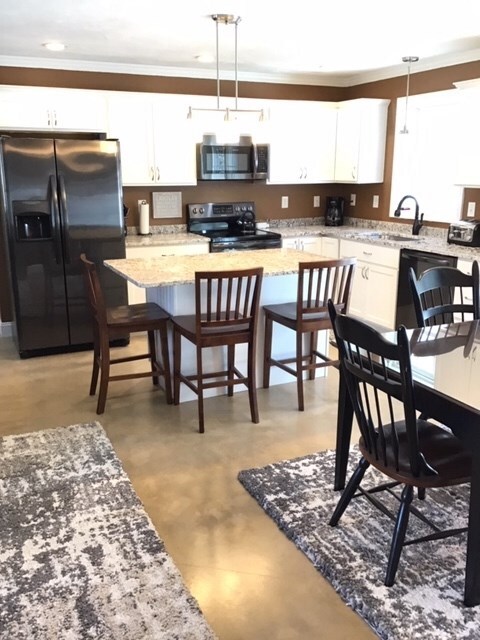
29 Inverness Way Bennington, NH 03442
Deering NeighborhoodHighlights
- Ski Accessible
- Heated Floors
- Secluded Lot
- RV Access or Parking
- Countryside Views
- Wooded Lot
About This Home
As of April 2020LIKE NEW!!! You will fall in love with this move-in ready almost new (2018) home with 3 bedrooms and 2 full baths and open concept living/dining and kitchen that is the perfect for everyday living and entertaining. The kitchen features beautiful cabinetry and gorgeous granite and includes an oversized granite island. This single level, easy living home is set on a 1.37 PRIVATE lot set up on hill and away from any neighbors. It's truly the best lot on the street! You will enjoy the private concrete patio overlooking a serene wooded rear lot. Total privacy is yours! Includes a master suite with full bath and walk-n closet and a separate laundry room with new washer and dryer included. Plus a huge 2 car garage big enough for all your cars and toys. Nice big driveway..perfect for RV and/or boat too. You get the best of everything...a nice subdivision, yet great privacy too. All the details are included too...blinds, fixtures, even Leaf Guard gutters for easy maintenance. Fabulous location too, right around the corner from Crotched Mountain for skiing, golf, dining, hiking etc.The buyer's unfortunate job relocation is your good fortune and opportunity. Come view it today--Easy to see, and quick closing possible!
Last Agent to Sell the Property
Monument Realty Brokerage Phone: 800-450-7784 License #055549
Home Details
Home Type
- Single Family
Est. Annual Taxes
- $6,483
Year Built
- Built in 2018
Lot Details
- 1.37 Acre Lot
- Cul-De-Sac
- Landscaped
- Secluded Lot
- Level Lot
- Open Lot
- Wooded Lot
- Property is zoned RA R
Parking
- 2 Car Direct Access Garage
- Automatic Garage Door Opener
- Gravel Driveway
- Visitor Parking
- RV Access or Parking
Home Design
- Concrete Foundation
- Wood Frame Construction
- Shingle Roof
- Vinyl Siding
Interior Spaces
- 1,300 Sq Ft Home
- 1-Story Property
- Blinds
- Open Floorplan
- Dining Area
- Countryside Views
- Fire and Smoke Detector
Kitchen
- Electric Range
- Microwave
- Dishwasher
- Kitchen Island
Flooring
- Heated Floors
- Radiant Floor
Bedrooms and Bathrooms
- 3 Bedrooms
- En-Suite Primary Bedroom
- Walk-In Closet
- 2 Full Bathrooms
Laundry
- Laundry on main level
- Dryer
- Washer
Outdoor Features
- Covered patio or porch
Schools
- Contoocook Valley Regional Hig High School
Utilities
- 200+ Amp Service
- Drilled Well
- Electric Water Heater
- Septic Tank
- Leach Field
- Satellite Dish
Community Details
- Trails
- Ski Accessible
Listing and Financial Details
- Tax Lot 2
Map
Home Values in the Area
Average Home Value in this Area
Property History
| Date | Event | Price | Change | Sq Ft Price |
|---|---|---|---|---|
| 04/20/2020 04/20/20 | Sold | $235,000 | 0.0% | $181 / Sq Ft |
| 03/24/2020 03/24/20 | Pending | -- | -- | -- |
| 03/10/2020 03/10/20 | For Sale | $235,000 | +4.4% | $181 / Sq Ft |
| 03/01/2019 03/01/19 | Sold | $225,000 | -1.7% | $173 / Sq Ft |
| 02/03/2019 02/03/19 | Pending | -- | -- | -- |
| 10/31/2018 10/31/18 | For Sale | $229,000 | -- | $176 / Sq Ft |
Tax History
| Year | Tax Paid | Tax Assessment Tax Assessment Total Assessment is a certain percentage of the fair market value that is determined by local assessors to be the total taxable value of land and additions on the property. | Land | Improvement |
|---|---|---|---|---|
| 2023 | $7,247 | $225,400 | $46,900 | $178,500 |
| 2022 | $7,134 | $225,400 | $46,900 | $178,500 |
| 2020 | $6,586 | $224,100 | $46,900 | $177,200 |
| 2019 | $6,483 | $224,100 | $46,900 | $177,200 |
| 2018 | $878 | $27,000 | $27,000 | $0 |
| 2017 | $862 | $27,000 | $27,000 | $0 |
| 2016 | $6 | $199 | $199 | $0 |
| 2015 | $6 | $206 | $206 | $0 |
| 2014 | $6 | $204 | $204 | $0 |
| 2013 | $7 | $270 | $270 | $0 |
Mortgage History
| Date | Status | Loan Amount | Loan Type |
|---|---|---|---|
| Open | $250,000 | Credit Line Revolving | |
| Closed | $176,000 | Purchase Money Mortgage |
Deed History
| Date | Type | Sale Price | Title Company |
|---|---|---|---|
| Warranty Deed | $225,000 | -- |
Similar Home in Bennington, NH
Source: PrimeMLS
MLS Number: 4797286
APN: BENN-000019-000002-000004
- 55 Gillis Hill Rd
- 39 Birch Glen Dr
- 54 Onset Rd
- 27 Mountainside Ln Unit 5
- 11 Trail Side Terrace Unit 20
- Lot 7-13 Mountain Rd
- 58 Dodge Hill Rd
- 184 Francestown Rd
- 124 Pine Meadows Cir
- 479 U S 202
- 72-74 Main St
- 1 Concord St
- 4 Waverly St
- 475 Old County Rd
- 181 Us Highway 202
- 56 Goodell Rd
- 318 Concord St
- 16-4 West St
- 198 Main St
- 25 Hugh Gregg Ln






