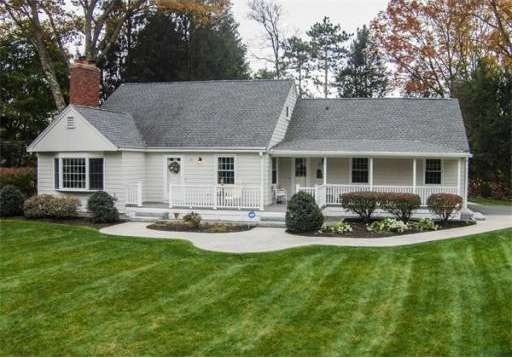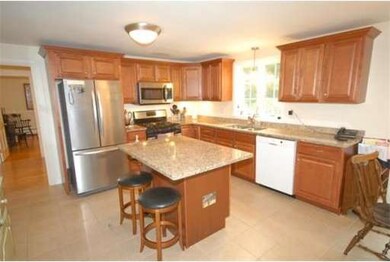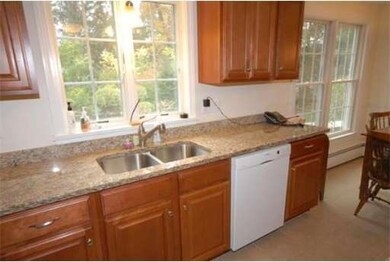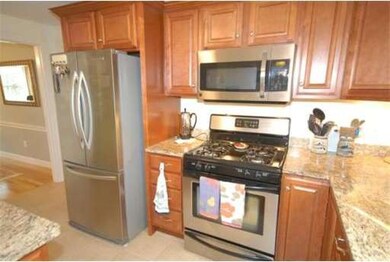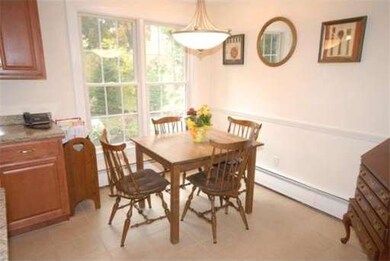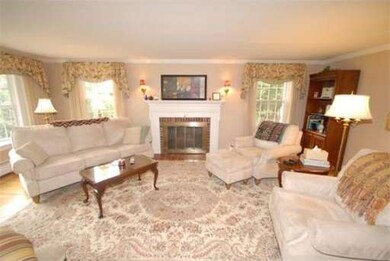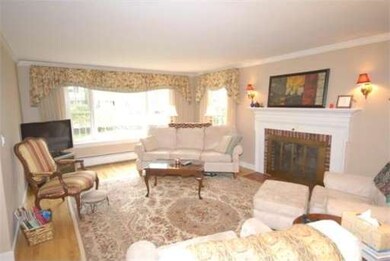
29 Karlton Cir Andover, MA 01810
Southern Andover NeighborhoodAbout This Home
As of November 2021This adorable Cape is fabulously located in the heart of Andover! Closely located to all of Andover's desirable amenities! Walking distance to down town shopping and restaurants, Andover public library, Central Park, the Andover train station, bus stops. Quick and easy access to I-93 and I-495. ONLY LESS THAN 1 MILE TO PHILLIPS ACADEMY CAMPUS. This updated cape has granite counter tops in the kitchen and bathrooms, crown molding, hardwood floors, and 2 fireplaces. There are 4 bedrooms, 1 full & 3/4 baths, 3 seasons sunroom, oversized front porch, backyard patio great for entertaining and a professionally landscaped yard with a sprinkler system. The basement has great potential for extended living space. The roof, windows, gutters, hot water tank, and furnace were all replaced 6 years ago when the current owner moved in. Great home, great location!
Last Agent to Sell the Property
William Raveis R.E. & Home Services Listed on: 11/05/2014

Last Buyer's Agent
Mendosa Balboni Team
Engel & Volkers Concord
Home Details
Home Type
Single Family
Est. Annual Taxes
$13,368
Year Built
1961
Lot Details
0
Listing Details
- Lot Description: Wooded, Paved Drive, Level
- Special Features: None
- Property Sub Type: Detached
- Year Built: 1961
Interior Features
- Has Basement: Yes
- Fireplaces: 2
- Number of Rooms: 8
- Amenities: Public Transportation, Shopping, Park, Walk/Jog Trails, Highway Access, House of Worship, Private School, Public School
- Electric: 200 Amps
- Flooring: Wood, Tile, Wall to Wall Carpet
- Insulation: Full, Fiberglass
- Interior Amenities: Security System, Cable Available
- Basement: Full, Partially Finished, Interior Access, Sump Pump, Radon Remediation System, Concrete Floor
- Bedroom 2: Second Floor, 14X13
- Bedroom 3: Second Floor, 10X10
- Bedroom 4: Second Floor, 14X9
- Bathroom #1: First Floor
- Bathroom #2: Second Floor
- Kitchen: First Floor, 18X13
- Living Room: First Floor, 13X21
- Master Bedroom: Second Floor, 13X23
- Master Bedroom Description: Closet, Flooring - Wall to Wall Carpet
- Dining Room: First Floor, 11X15
Exterior Features
- Construction: Frame
- Exterior: Clapboard, Wood
- Exterior Features: Porch, Porch - Enclosed, Patio, Gutters, Professional Landscaping, Sprinkler System, Decorative Lighting, Screens, Garden Area, Stone Wall
- Foundation: Poured Concrete
Garage/Parking
- Garage Parking: Attached
- Garage Spaces: 2
- Parking: Off-Street, Improved Driveway, Paved Driveway
- Parking Spaces: 6
Utilities
- Heat Zones: 2
- Hot Water: Natural Gas
- Utility Connections: for Gas Range, for Gas Oven, for Electric Dryer, Washer Hookup
Ownership History
Purchase Details
Similar Homes in the area
Home Values in the Area
Average Home Value in this Area
Purchase History
| Date | Type | Sale Price | Title Company |
|---|---|---|---|
| Deed | $608,000 | -- | |
| Deed | $608,000 | -- |
Mortgage History
| Date | Status | Loan Amount | Loan Type |
|---|---|---|---|
| Open | $67,500 | Credit Line Revolving | |
| Open | $536,000 | Purchase Money Mortgage | |
| Closed | $536,000 | Purchase Money Mortgage | |
| Previous Owner | $443,315 | No Value Available | |
| Previous Owner | $100,000 | No Value Available |
Property History
| Date | Event | Price | Change | Sq Ft Price |
|---|---|---|---|---|
| 11/05/2021 11/05/21 | Sold | $1,005,000 | +5.8% | $396 / Sq Ft |
| 09/21/2021 09/21/21 | Pending | -- | -- | -- |
| 09/14/2021 09/14/21 | For Sale | $949,900 | +41.8% | $374 / Sq Ft |
| 12/30/2014 12/30/14 | Sold | $670,000 | -4.3% | $280 / Sq Ft |
| 12/03/2014 12/03/14 | Pending | -- | -- | -- |
| 11/05/2014 11/05/14 | For Sale | $699,900 | -- | $292 / Sq Ft |
Tax History Compared to Growth
Tax History
| Year | Tax Paid | Tax Assessment Tax Assessment Total Assessment is a certain percentage of the fair market value that is determined by local assessors to be the total taxable value of land and additions on the property. | Land | Improvement |
|---|---|---|---|---|
| 2024 | $13,368 | $1,037,900 | $607,900 | $430,000 |
| 2023 | $12,869 | $942,100 | $547,700 | $394,400 |
| 2022 | $12,210 | $836,300 | $476,200 | $360,100 |
| 2021 | $11,692 | $764,700 | $432,900 | $331,800 |
| 2020 | $11,214 | $747,100 | $422,200 | $324,900 |
| 2019 | $11,095 | $726,600 | $409,800 | $316,800 |
| 2018 | $10,735 | $686,400 | $394,000 | $292,400 |
| 2017 | $10,020 | $660,100 | $386,500 | $273,600 |
| 2016 | $9,783 | $660,100 | $386,500 | $273,600 |
| 2015 | $9,431 | $630,000 | $371,700 | $258,300 |
Agents Affiliated with this Home
-
The Lucci Witte Team

Seller's Agent in 2021
The Lucci Witte Team
William Raveis R.E. & Home Services
(978) 771-9909
16 in this area
670 Total Sales
-
Jeffrey Borstell

Buyer's Agent in 2021
Jeffrey Borstell
J. Borstell Real Estate, Inc.
(978) 502-8045
1 in this area
186 Total Sales
-
Deborah Lucci

Seller's Agent in 2014
Deborah Lucci
William Raveis R.E. & Home Services
(978) 771-9909
3 in this area
89 Total Sales
-
M
Buyer's Agent in 2014
Mendosa Balboni Team
Engel & Volkers Concord
Map
Source: MLS Property Information Network (MLS PIN)
MLS Number: 71765868
APN: ANDO-000057-000012
