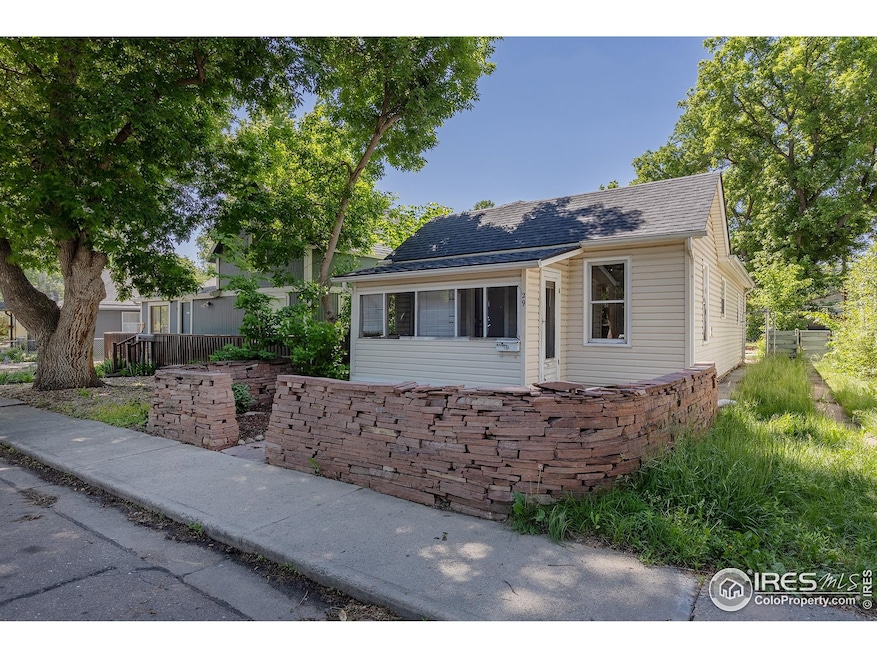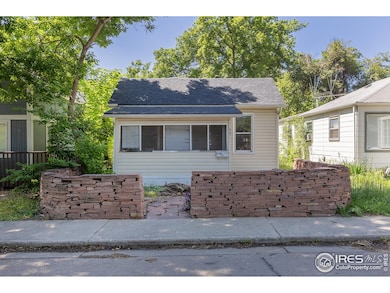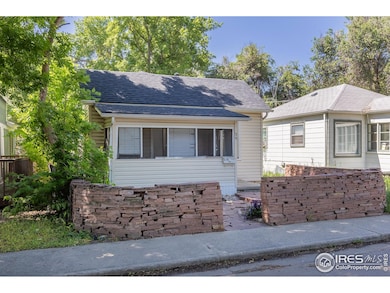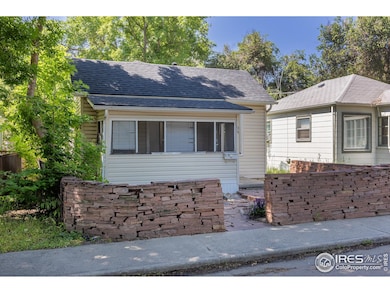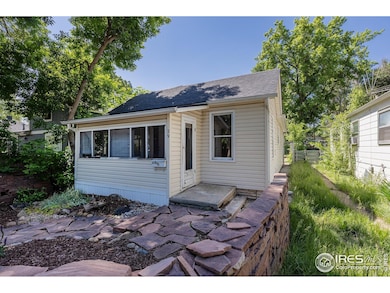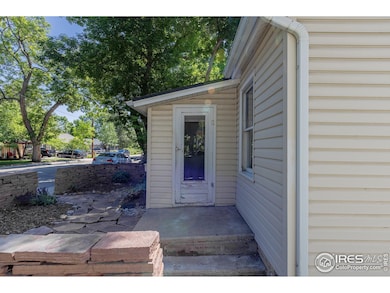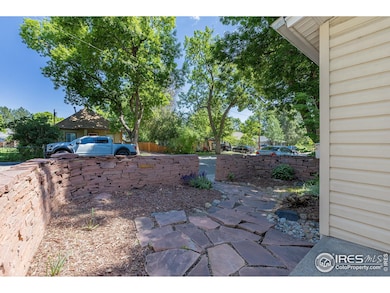
29 Marshall Place Longmont, CO 80504
Kensington NeighborhoodEstimated payment $2,256/month
Total Views
8,981
2
Beds
1
Bath
760
Sq Ft
$512
Price per Sq Ft
Highlights
- Wood Flooring
- Enclosed Patio or Porch
- 2 Car Garage
- No HOA
- Forced Air Heating System
- North Facing Home
About This Home
Welcome home to your updated 2 bedroom home with no HOA. Adorable cottage welcomes you with local flagstone and front porch that keeps your home protected from the weather. Hardwood floors in living/dining room. Kitchen is spacious and leads to private backyard with your own off street parking and maybe your future garage. The two bedrooms are spacious and share the new tiled bathroom. Certified roof and furnace with central ac to keep you comfortable and dry for years.
Home Details
Home Type
- Single Family
Est. Annual Taxes
- $1,691
Year Built
- Built in 1918
Lot Details
- 2,993 Sq Ft Lot
- North Facing Home
- Partially Fenced Property
Parking
- 2 Car Garage
- Off-Street Parking
Home Design
- Wood Frame Construction
- Composition Roof
- Vinyl Siding
Interior Spaces
- 760 Sq Ft Home
- 1-Story Property
- Electric Oven or Range
Flooring
- Wood
- Carpet
- Tile
Bedrooms and Bathrooms
- 2 Bedrooms
- 1 Full Bathroom
Schools
- Columbine Elementary School
- Trail Ridge Middle School
- Skyline High School
Additional Features
- Enclosed Patio or Porch
- Forced Air Heating System
Community Details
- No Home Owners Association
- Bleys Subdivision
Listing and Financial Details
- Assessor Parcel Number R0044174
Map
Create a Home Valuation Report for This Property
The Home Valuation Report is an in-depth analysis detailing your home's value as well as a comparison with similar homes in the area
Home Values in the Area
Average Home Value in this Area
Tax History
| Year | Tax Paid | Tax Assessment Tax Assessment Total Assessment is a certain percentage of the fair market value that is determined by local assessors to be the total taxable value of land and additions on the property. | Land | Improvement |
|---|---|---|---|---|
| 2025 | $1,691 | $18,906 | $4,950 | $13,956 |
| 2024 | $1,691 | $18,906 | $4,950 | $13,956 |
| 2023 | $1,668 | $17,681 | $5,414 | $15,953 |
| 2022 | $1,693 | $17,104 | $3,920 | $13,184 |
| 2021 | $1,715 | $17,597 | $4,033 | $13,564 |
| 2020 | $1,491 | $15,352 | $3,933 | $11,419 |
| 2019 | $1,468 | $15,352 | $3,933 | $11,419 |
| 2018 | $982 | $10,339 | $3,384 | $6,955 |
| 2017 | $969 | $11,430 | $3,741 | $7,689 |
| 2016 | $823 | $8,612 | $3,502 | $5,110 |
| 2015 | $784 | $7,753 | $2,547 | $5,206 |
| 2014 | $722 | $7,753 | $2,547 | $5,206 |
Source: Public Records
Property History
| Date | Event | Price | Change | Sq Ft Price |
|---|---|---|---|---|
| 06/08/2025 06/08/25 | Price Changed | $388,999 | -0.3% | $512 / Sq Ft |
| 06/02/2025 06/02/25 | For Sale | $390,000 | -- | $513 / Sq Ft |
Source: IRES MLS
Purchase History
| Date | Type | Sale Price | Title Company |
|---|---|---|---|
| Warranty Deed | $137,000 | None Available | |
| Interfamily Deed Transfer | -- | First Integrity Title | |
| Interfamily Deed Transfer | -- | -- | |
| Interfamily Deed Transfer | -- | Big Rock Title Llc | |
| Quit Claim Deed | -- | Stewart Title | |
| Warranty Deed | $72,000 | First American Heritage Titl | |
| Warranty Deed | $37,200 | -- | |
| Warranty Deed | $34,500 | -- | |
| Deed | $12,000 | -- |
Source: Public Records
Mortgage History
| Date | Status | Loan Amount | Loan Type |
|---|---|---|---|
| Open | $205,100 | New Conventional | |
| Previous Owner | $131,500 | New Conventional | |
| Previous Owner | $114,000 | Unknown | |
| Previous Owner | $25,001 | Unknown | |
| Previous Owner | $130,500 | Purchase Money Mortgage | |
| Previous Owner | $114,400 | No Value Available | |
| Previous Owner | $20,000 | Credit Line Revolving | |
| Previous Owner | $71,319 | FHA |
Source: Public Records
Similar Homes in Longmont, CO
Source: IRES MLS
MLS Number: 1035666
APN: 1315022-18-005
Nearby Homes
- 527 Martin St
- 428 Baker St
- 36 Reed Place
- 641 Martin St
- 104 Rothrock Place
- 426 Atwood St
- 422 Atwood St
- 32 E Rogers Rd
- 247 Wadsworth Cir
- 225 E 8th Ave Unit A2
- 225 E 8th Ave Unit E20
- 225 E 8th Ave Unit E10
- 400 Emery St Unit 302
- 400 Emery St Unit 208
- 643 Collyer St
- 506 Mount Evans St
- 521 Alpine St
- 727 Mount Evans St
- 105 Granada Ct
- 405 Elliott St
- 216 E Saint Clair Ave Unit 216
- 100 E 2nd Ave
- 10 8th Ave
- 713 Collyer St Unit D
- 713 Collyer St Unit E
- 710 Emery St Unit 204
- 826 Emery St
- 240 Main St
- 600 Longs Peak Ave
- 150 Main St
- 1030 Pratt St
- 1337 Baker St
- 1112 8th Ave
- 1350 Collyer St
- 1430 Lashley St
- 137 Bowen St
- 321 14th Place
- 920 Cedar Pine Dr
- 766 S Martin St
- 104 Judson St
