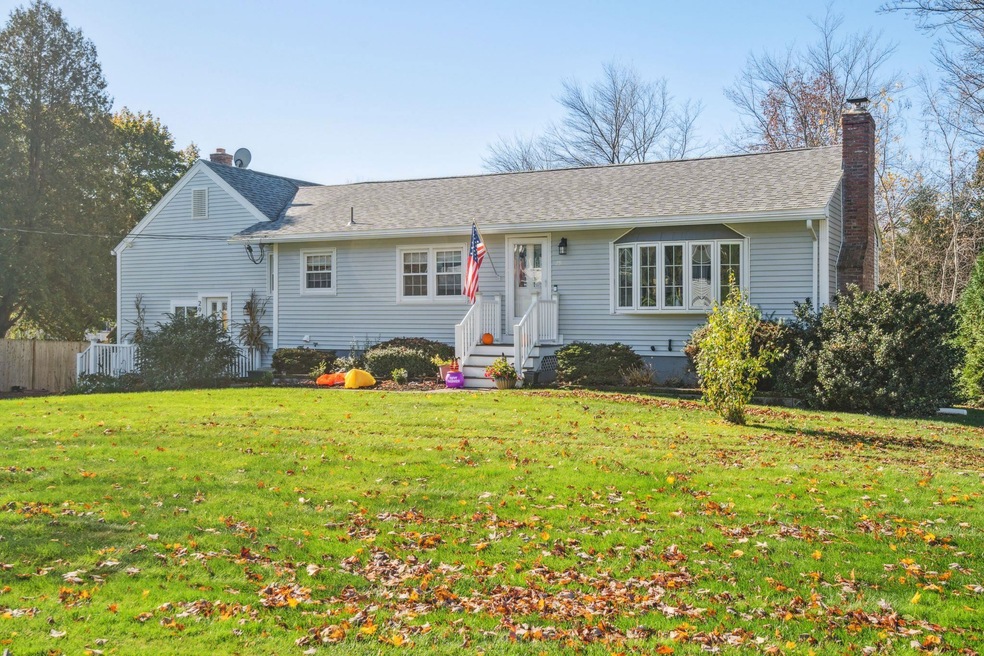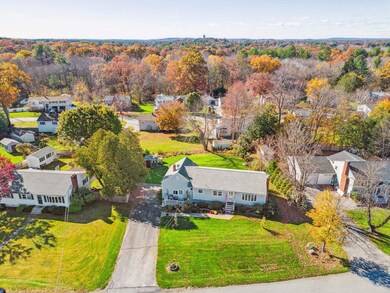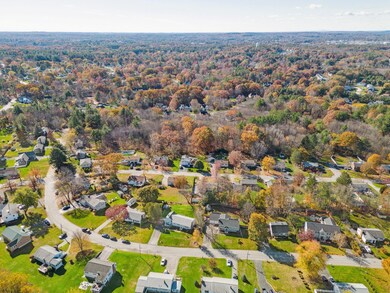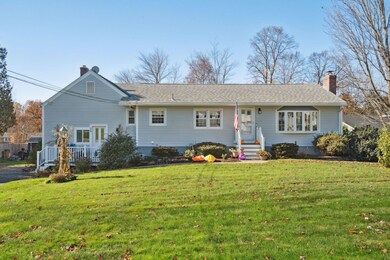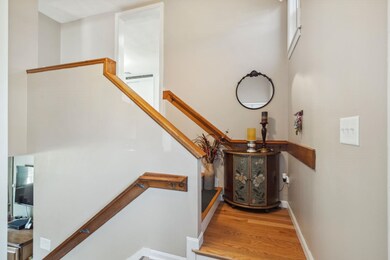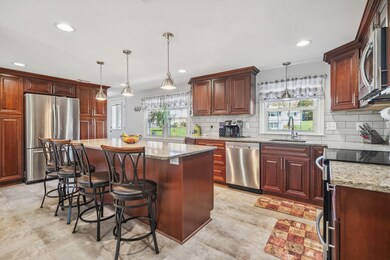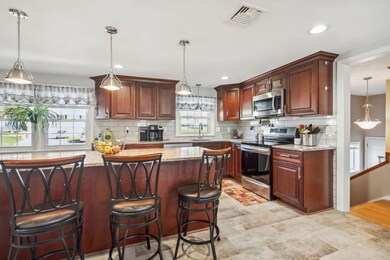
29 Matthias St Salem, NH 03079
Salem Center NeighborhoodHighlights
- Deck
- Patio
- En-Suite Primary Bedroom
- Wood Flooring
- Shed
- Kitchen Island
About This Home
As of December 2023Experience Suburban Elegance at this oversized ranch in Salem! Nestled in one of Salem's most desirable neighborhoods, this charming property offers a perfect blend of comfort, style, and convenience. This ranch presents 3 bedrooms, 2 bathrooms, and 2052sqft., providing ample space for comfortable living. Upon arrival, be greeted by a landscaped yard that adds curb appeal and sets the tone for what lies beyond. Step inside to discover a newly renovated kitchen, 2 updated bathrooms and gorgeous hardwood floors throughout. The heart of the home is the gourmet kitchen with stainless steel appliances, granite countertops, Cherry cabinets and an island to die for. It is ideal for both casual family living and entertaining guests. The dining room with access to the deck overlooking the backyard and the family room with access to the patio help to expand entertaining and functionality of this home. The location of this property is highly advantageous, conveniently situated near all Salem schools, shopping, and highways ensuring easy access to daily necessities and recreational activities. Notable upgrades/recent renovations; Kitchen remodel, electrical update, installed patio and front walkway, replaced air conditioning, chimney repointed and chimney cap added all further enhance the value and appeal of this property, making it a highly attractive choice for those seeking a perfect place to just move in and relax. All OFFERS due by Monday 11/6/2023 evening; Tuesday response.
Last Agent to Sell the Property
Keller Williams Realty Metro-Londonderry License #064746 Listed on: 11/02/2023

Home Details
Home Type
- Single Family
Est. Annual Taxes
- $7,381
Year Built
- Built in 1965
Lot Details
- 0.35 Acre Lot
- Landscaped
- Level Lot
Home Design
- Poured Concrete
- Wood Frame Construction
- Shingle Roof
- Vinyl Siding
Interior Spaces
- 1-Story Property
- Partially Finished Basement
- Interior Basement Entry
Kitchen
- Electric Range
- Dishwasher
- Kitchen Island
Flooring
- Wood
- Tile
- Vinyl Plank
Bedrooms and Bathrooms
- 3 Bedrooms
- En-Suite Primary Bedroom
Parking
- Driveway
- Paved Parking
Outdoor Features
- Deck
- Patio
- Shed
Schools
- Barron Elementary School
- Woodbury Middle School
- Salem High School
Utilities
- Pellet Stove burns compressed wood to generate heat
- Baseboard Heating
- Heating System Uses Oil
- 200+ Amp Service
- Electric Water Heater
- High Speed Internet
Listing and Financial Details
- Tax Lot 7580
Ownership History
Purchase Details
Home Financials for this Owner
Home Financials are based on the most recent Mortgage that was taken out on this home.Purchase Details
Home Financials for this Owner
Home Financials are based on the most recent Mortgage that was taken out on this home.Purchase Details
Similar Homes in Salem, NH
Home Values in the Area
Average Home Value in this Area
Purchase History
| Date | Type | Sale Price | Title Company |
|---|---|---|---|
| Warranty Deed | $595,000 | None Available | |
| Warranty Deed | $325,000 | -- | |
| Deed | -- | -- |
Mortgage History
| Date | Status | Loan Amount | Loan Type |
|---|---|---|---|
| Open | $476,000 | Purchase Money Mortgage | |
| Previous Owner | $285,000 | Stand Alone Refi Refinance Of Original Loan | |
| Previous Owner | $38,000 | Unknown | |
| Previous Owner | $260,000 | New Conventional |
Property History
| Date | Event | Price | Change | Sq Ft Price |
|---|---|---|---|---|
| 12/15/2023 12/15/23 | Sold | $595,000 | +4.4% | $290 / Sq Ft |
| 11/07/2023 11/07/23 | Pending | -- | -- | -- |
| 11/02/2023 11/02/23 | For Sale | $569,900 | +75.4% | $278 / Sq Ft |
| 10/20/2016 10/20/16 | Sold | $325,000 | -1.5% | $158 / Sq Ft |
| 08/20/2016 08/20/16 | Pending | -- | -- | -- |
| 08/01/2016 08/01/16 | For Sale | $329,900 | -- | $161 / Sq Ft |
Tax History Compared to Growth
Tax History
| Year | Tax Paid | Tax Assessment Tax Assessment Total Assessment is a certain percentage of the fair market value that is determined by local assessors to be the total taxable value of land and additions on the property. | Land | Improvement |
|---|---|---|---|---|
| 2024 | $7,695 | $437,200 | $167,600 | $269,600 |
| 2023 | $7,381 | $435,200 | $167,600 | $267,600 |
| 2022 | $6,985 | $435,200 | $167,600 | $267,600 |
| 2021 | $6,954 | $435,200 | $167,600 | $267,600 |
| 2020 | $6,273 | $284,900 | $119,700 | $165,200 |
| 2019 | $6,262 | $284,900 | $119,700 | $165,200 |
| 2018 | $6,157 | $284,900 | $119,700 | $165,200 |
| 2017 | $5,681 | $272,600 | $119,700 | $152,900 |
| 2016 | $5,569 | $272,600 | $119,700 | $152,900 |
| 2015 | $5,420 | $253,400 | $123,200 | $130,200 |
| 2014 | $5,268 | $253,400 | $123,200 | $130,200 |
| 2013 | $5,185 | $253,400 | $123,200 | $130,200 |
Agents Affiliated with this Home
-
Lisa Major

Seller's Agent in 2023
Lisa Major
Keller Williams Realty Metro-Londonderry
(603) 327-7839
2 in this area
112 Total Sales
-
Catherine Duff

Buyer's Agent in 2023
Catherine Duff
Coldwell Banker Realty Haverhill MA
(978) 360-8588
2 in this area
126 Total Sales
-
Kim Spanos

Seller's Agent in 2016
Kim Spanos
RE/MAX
(603) 235-2598
74 Total Sales
Map
Source: PrimeMLS
MLS Number: 4976453
APN: SLEM-000093-007580
- 7 Primrose Ln
- 12 Stanwood Rd
- 7 Wesley Ln
- 13 Becky Dr
- 40 Stanwood Rd Unit 9
- 29 Elmwood Ave
- 139 North St
- 3 Paradise Place
- 8 Adam Ct
- 35 Colonial Dr
- 10 Sally Sweets Way Unit UPH304
- 10 Sally Sweets Way Unit UPH307
- 76 Wheeler Ave
- 32 Williams St
- 5 Sally Sweets Way Unit 147
- 5 Sally Sweets Way Unit 212
- 5 Sally Sweet Way Unit 246
- 5 Sally Sweet Way Unit 138
- 105 Lawrence Rd
- 105A Lawrence Rd
