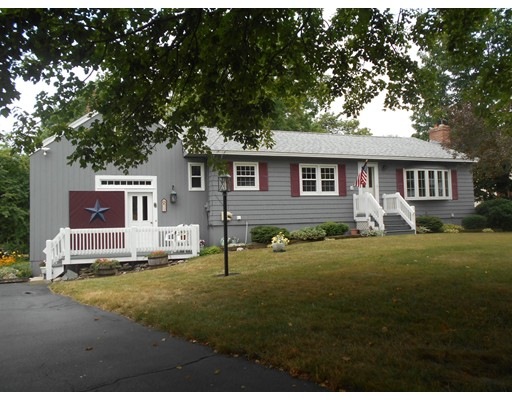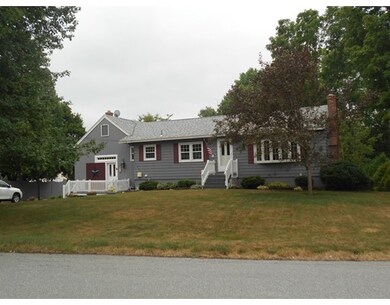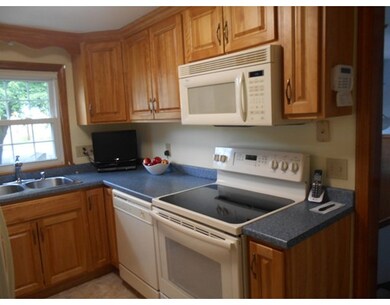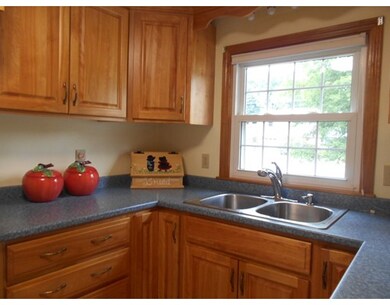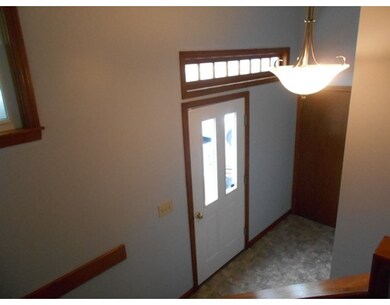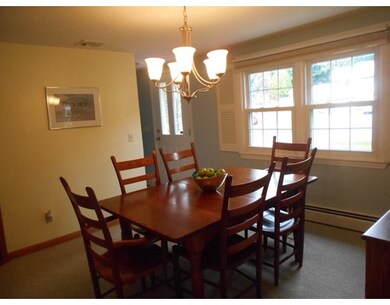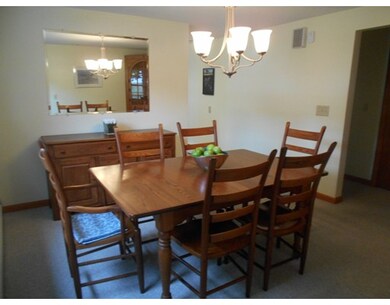
29 Matthias St Salem, NH 03079
Salem Center NeighborhoodAbout This Home
As of December 2023BONUS - $5000.00 towards closing costs with an acceptable offer on or before 8/30. Don't wait on this! Attractive Salem Ranch in Desirable Neighborhood boasts of newer Maple Cabinets, updated appliances and fixtures- Nice Dining rm and Relaxing Living room with gorgeous FP & BAY WINDOW! 4 bedrooms in attractive decor with most new lighting and updated interior neutral painting. Looking for that "Game or Family Room?" Perfectly set up with wood stove hearth, daylight windows with walkout! YES..Hardwood floors are under carpets and Central AC! Love to Garden? Enjoy this meticulous lot with flower gardens and shed! All with home warranty too! A simple dream into REALITY!
Ownership History
Purchase Details
Home Financials for this Owner
Home Financials are based on the most recent Mortgage that was taken out on this home.Purchase Details
Home Financials for this Owner
Home Financials are based on the most recent Mortgage that was taken out on this home.Purchase Details
Similar Homes in Salem, NH
Home Values in the Area
Average Home Value in this Area
Purchase History
| Date | Type | Sale Price | Title Company |
|---|---|---|---|
| Warranty Deed | $595,000 | None Available | |
| Warranty Deed | $325,000 | -- | |
| Deed | -- | -- |
Mortgage History
| Date | Status | Loan Amount | Loan Type |
|---|---|---|---|
| Open | $476,000 | Purchase Money Mortgage | |
| Previous Owner | $285,000 | Stand Alone Refi Refinance Of Original Loan | |
| Previous Owner | $38,000 | Unknown | |
| Previous Owner | $260,000 | New Conventional |
Property History
| Date | Event | Price | Change | Sq Ft Price |
|---|---|---|---|---|
| 12/15/2023 12/15/23 | Sold | $595,000 | +4.4% | $290 / Sq Ft |
| 11/07/2023 11/07/23 | Pending | -- | -- | -- |
| 11/02/2023 11/02/23 | For Sale | $569,900 | +75.4% | $278 / Sq Ft |
| 10/20/2016 10/20/16 | Sold | $325,000 | -1.5% | $158 / Sq Ft |
| 08/20/2016 08/20/16 | Pending | -- | -- | -- |
| 08/01/2016 08/01/16 | For Sale | $329,900 | -- | $161 / Sq Ft |
Tax History Compared to Growth
Tax History
| Year | Tax Paid | Tax Assessment Tax Assessment Total Assessment is a certain percentage of the fair market value that is determined by local assessors to be the total taxable value of land and additions on the property. | Land | Improvement |
|---|---|---|---|---|
| 2024 | $7,695 | $437,200 | $167,600 | $269,600 |
| 2023 | $7,381 | $435,200 | $167,600 | $267,600 |
| 2022 | $6,985 | $435,200 | $167,600 | $267,600 |
| 2021 | $6,954 | $435,200 | $167,600 | $267,600 |
| 2020 | $6,273 | $284,900 | $119,700 | $165,200 |
| 2019 | $6,262 | $284,900 | $119,700 | $165,200 |
| 2018 | $6,157 | $284,900 | $119,700 | $165,200 |
| 2017 | $5,681 | $272,600 | $119,700 | $152,900 |
| 2016 | $5,569 | $272,600 | $119,700 | $152,900 |
| 2015 | $5,420 | $253,400 | $123,200 | $130,200 |
| 2014 | $5,268 | $253,400 | $123,200 | $130,200 |
| 2013 | $5,185 | $253,400 | $123,200 | $130,200 |
Agents Affiliated with this Home
-
Lisa Major

Seller's Agent in 2023
Lisa Major
Keller Williams Realty Metro-Londonderry
(603) 327-7839
2 in this area
117 Total Sales
-
Catherine Duff

Buyer's Agent in 2023
Catherine Duff
Coldwell Banker Realty Haverhill MA
(978) 360-8588
2 in this area
125 Total Sales
-
Kim Spanos

Seller's Agent in 2016
Kim Spanos
RE/MAX
(603) 235-2598
72 Total Sales
Map
Source: MLS Property Information Network (MLS PIN)
MLS Number: 72047146
APN: SLEM-000093-007580
- 7 Wesley Ln
- 13 Becky Dr
- 40 Stanwood Rd Unit 9
- 20 Colonial Dr
- 139 North St
- 32 Ashwood Ave
- 10 Sally Sweets Way Unit UPH307
- 76 Wheeler Ave
- 32 Williams St
- 5 Sally Sweets Way Unit 147
- 5 Sally Sweets Way Unit 212
- 5 Sally Sweet Way Unit 246
- 5 Sally Sweet Way Unit 138
- 105 Lawrence Rd
- 105A Lawrence Rd
- 5 Highland Ave
- 74 Ayers Village Rd
- 2 Sadie Ln
- 1513 Broadway
- 9 Tyler St
