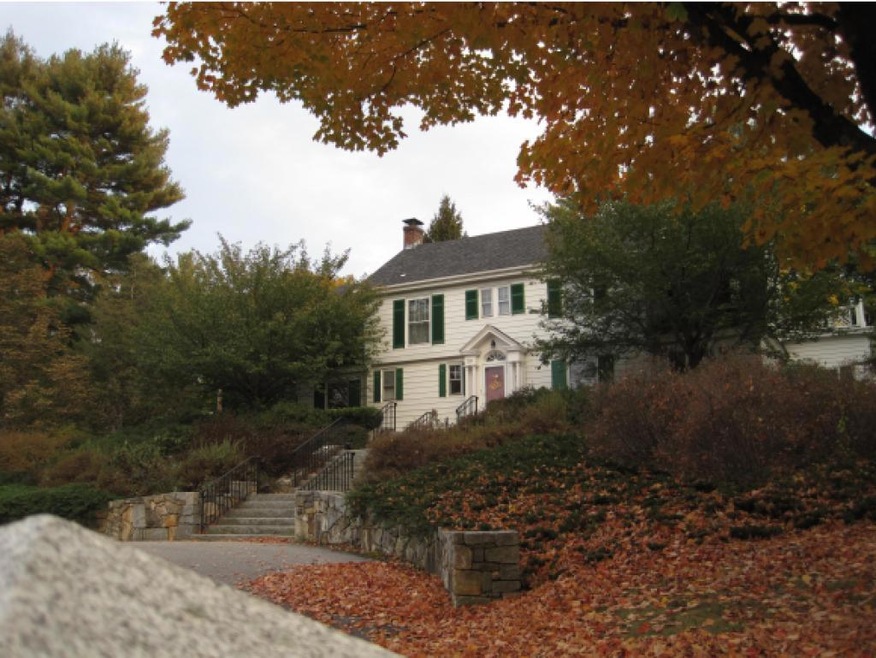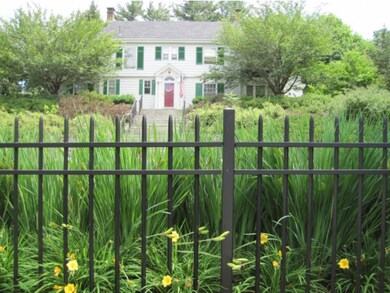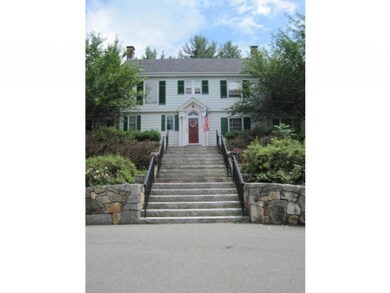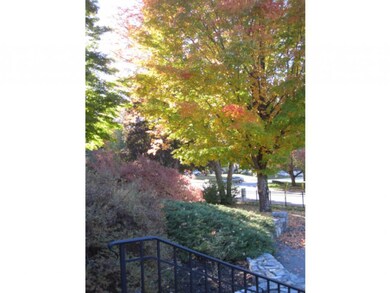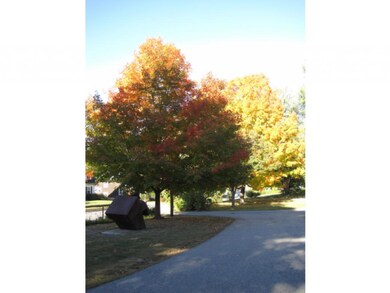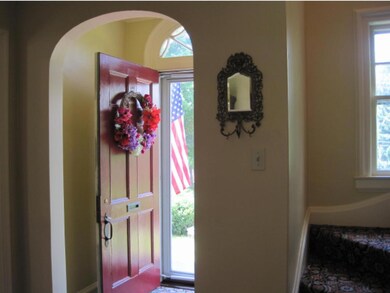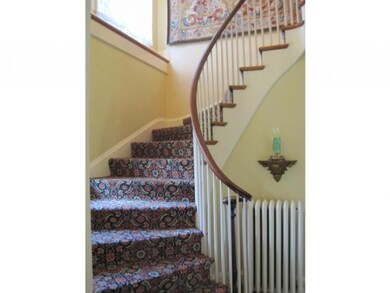
29 Mill Rd Durham, NH 03824
Highlights
- Wood Flooring
- Circular Driveway
- Bathroom on Main Level
- Mast Way School Rated A-
- 1 Car Detached Garage
- Kitchen has a 60 inch turning radius
About This Home
As of June 2021Magnificent when built, this historic, five-bedroom home has been tastefully updated for modern living. Notable features include, a dramatic open staircase suitable for a fine wedding, brass fixtures and custom appointments, classic bay windows, wood and tile floors, a soapstone kitchen counter, sunroom, and Kohler bathroom fixtures. Situated among artful New England gardens and original sculpture, the house stands on a generous plot, just seconds away from UNH and downtown Durham.
Last Agent to Sell the Property
Allen Family Real Estate License #050939 Listed on: 07/12/2015
Home Details
Home Type
- Single Family
Est. Annual Taxes
- $15,323
Year Built
- 1922
Lot Details
- 0.73 Acre Lot
- Landscaped
- Lot Sloped Up
- Property is zoned MDL-1
Parking
- 1 Car Detached Garage
- Circular Driveway
- Shared Driveway
Home Design
- Concrete Foundation
- Wood Frame Construction
- Shingle Roof
- Clap Board Siding
Interior Spaces
- 2-Story Property
- Wood Burning Fireplace
Kitchen
- Stove
- Gas Range
- Dishwasher
- Kitchen Island
Flooring
- Wood
- Ceramic Tile
Bedrooms and Bathrooms
- 5 Bedrooms
- Bathroom on Main Level
Laundry
- Dryer
- Washer
Partially Finished Basement
- Walk-Out Basement
- Basement Fills Entire Space Under The House
- Connecting Stairway
- Crawl Space
- Basement Storage
Accessible Home Design
- Kitchen has a 60 inch turning radius
- Hard or Low Nap Flooring
Outdoor Features
- Outbuilding
Utilities
- Radiator
- Baseboard Heating
- Hot Water Heating System
- Heating System Uses Natural Gas
- 200+ Amp Service
- Natural Gas Water Heater
Ownership History
Purchase Details
Home Financials for this Owner
Home Financials are based on the most recent Mortgage that was taken out on this home.Purchase Details
Purchase Details
Home Financials for this Owner
Home Financials are based on the most recent Mortgage that was taken out on this home.Purchase Details
Home Financials for this Owner
Home Financials are based on the most recent Mortgage that was taken out on this home.Purchase Details
Home Financials for this Owner
Home Financials are based on the most recent Mortgage that was taken out on this home.Similar Homes in Durham, NH
Home Values in the Area
Average Home Value in this Area
Purchase History
| Date | Type | Sale Price | Title Company |
|---|---|---|---|
| Warranty Deed | $750,000 | None Available | |
| Warranty Deed | $750,000 | None Available | |
| Warranty Deed | -- | -- | |
| Warranty Deed | $570,000 | -- | |
| Warranty Deed | $570,000 | -- | |
| Warranty Deed | $650,000 | -- | |
| Warranty Deed | $360,000 | -- | |
| Warranty Deed | $360,000 | -- |
Mortgage History
| Date | Status | Loan Amount | Loan Type |
|---|---|---|---|
| Open | $724,256 | VA | |
| Closed | $724,256 | VA | |
| Previous Owner | $456,000 | New Conventional | |
| Previous Owner | $64,900 | New Conventional | |
| Previous Owner | $300,000 | Unknown | |
| Previous Owner | $284,000 | Purchase Money Mortgage |
Property History
| Date | Event | Price | Change | Sq Ft Price |
|---|---|---|---|---|
| 06/21/2021 06/21/21 | Sold | $750,000 | 0.0% | $173 / Sq Ft |
| 05/08/2021 05/08/21 | Pending | -- | -- | -- |
| 05/08/2021 05/08/21 | Price Changed | $749,900 | +7.3% | $173 / Sq Ft |
| 04/29/2021 04/29/21 | Price Changed | $699,000 | -6.8% | $162 / Sq Ft |
| 04/15/2021 04/15/21 | For Sale | $749,900 | +31.6% | $173 / Sq Ft |
| 07/15/2016 07/15/16 | Sold | $570,000 | -4.8% | $145 / Sq Ft |
| 03/04/2016 03/04/16 | Pending | -- | -- | -- |
| 07/12/2015 07/12/15 | For Sale | $599,000 | -- | $153 / Sq Ft |
Tax History Compared to Growth
Tax History
| Year | Tax Paid | Tax Assessment Tax Assessment Total Assessment is a certain percentage of the fair market value that is determined by local assessors to be the total taxable value of land and additions on the property. | Land | Improvement |
|---|---|---|---|---|
| 2024 | $15,323 | $753,700 | $201,700 | $552,000 |
| 2023 | $15,436 | $753,700 | $201,700 | $552,000 |
| 2022 | $16,501 | $568,200 | $134,500 | $433,700 |
| 2021 | $15,858 | $568,200 | $134,500 | $433,700 |
| 2020 | $15,756 | $568,200 | $134,500 | $433,700 |
| 2019 | $15,586 | $568,200 | $134,500 | $433,700 |
| 2018 | $15,228 | $568,200 | $134,500 | $433,700 |
| 2017 | $14,606 | $476,700 | $94,200 | $382,500 |
| 2016 | $14,172 | $476,700 | $94,200 | $382,500 |
| 2015 | $14,229 | $476,700 | $94,200 | $382,500 |
| 2014 | $14,549 | $476,700 | $94,200 | $382,500 |
| 2013 | $14,496 | $476,700 | $94,200 | $382,500 |
Agents Affiliated with this Home
-
Madeline Cambo

Seller's Agent in 2021
Madeline Cambo
Coldwell Banker - Peggy Carter Team
(603) 781-1077
4 in this area
56 Total Sales
-
Robyne Harrison

Buyer's Agent in 2021
Robyne Harrison
Legacy Properties Sotheby's Int'l Realty
(603) 918-6093
1 in this area
69 Total Sales
-
Naida Kaen

Seller's Agent in 2016
Naida Kaen
Allen Family Real Estate
(603) 793-9212
7 in this area
21 Total Sales
Map
Source: PrimeMLS
MLS Number: 4437374
APN: DRHM-000006-000003-000028
