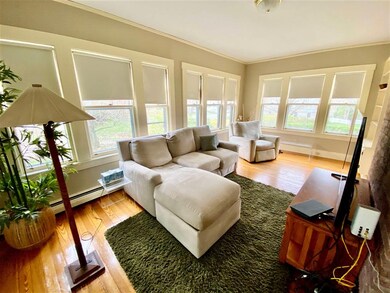
29 Mill Rd Durham, NH 03824
Highlights
- Colonial Architecture
- Circular Driveway
- Landscaped
- Mast Way School Rated A-
- 1 Car Detached Garage
- Baseboard Heating
About This Home
As of June 2021Fabulous 5 Bedroom Colonial in the Heart of Durham. Large spacious rooms with gleaming hardwood floors. This house has been tastefully updated for today's living with Many of the original features in place, brass fixtures, glass knobs, pocket doors, dramatic open staircase with crystal chandelier. Large eat in kitchen with tile floor and soapstone counters. The Sunroom is oversized looking out to the artful New England gardens.
Last Agent to Sell the Property
Coldwell Banker - Peggy Carter Team License #035154 Listed on: 04/15/2021

Home Details
Home Type
- Single Family
Est. Annual Taxes
- $15,756
Year Built
- Built in 1922
Lot Details
- 0.73 Acre Lot
- Landscaped
- Lot Sloped Up
- Historic Home
- Property is zoned RA
Parking
- 1 Car Detached Garage
- Circular Driveway
- Shared Driveway
Home Design
- Colonial Architecture
- Concrete Foundation
- Stone Foundation
- Wood Frame Construction
- Shingle Roof
- Clap Board Siding
Interior Spaces
- 2.5-Story Property
- Fire and Smoke Detector
Kitchen
- Stove
- Gas Range
- Microwave
- Dishwasher
Bedrooms and Bathrooms
- 5 Bedrooms
Laundry
- Dryer
- Washer
Unfinished Basement
- Walk-Out Basement
- Connecting Stairway
- Interior Basement Entry
Schools
- Durham Elementary School
- Oyster River Middle School
- Oyster River High School
Utilities
- Cooling System Mounted In Outer Wall Opening
- Radiator
- Baseboard Heating
- Hot Water Heating System
- Heating System Uses Natural Gas
- Underground Utilities
- 200+ Amp Service
- Gas Water Heater
- Cable TV Available
Listing and Financial Details
- Exclusions: .
- Legal Lot and Block 28 / 3
Ownership History
Purchase Details
Home Financials for this Owner
Home Financials are based on the most recent Mortgage that was taken out on this home.Purchase Details
Purchase Details
Home Financials for this Owner
Home Financials are based on the most recent Mortgage that was taken out on this home.Purchase Details
Home Financials for this Owner
Home Financials are based on the most recent Mortgage that was taken out on this home.Purchase Details
Home Financials for this Owner
Home Financials are based on the most recent Mortgage that was taken out on this home.Similar Homes in Durham, NH
Home Values in the Area
Average Home Value in this Area
Purchase History
| Date | Type | Sale Price | Title Company |
|---|---|---|---|
| Warranty Deed | $750,000 | None Available | |
| Warranty Deed | $750,000 | None Available | |
| Warranty Deed | -- | -- | |
| Warranty Deed | $570,000 | -- | |
| Warranty Deed | $570,000 | -- | |
| Warranty Deed | $650,000 | -- | |
| Warranty Deed | $360,000 | -- | |
| Warranty Deed | $360,000 | -- |
Mortgage History
| Date | Status | Loan Amount | Loan Type |
|---|---|---|---|
| Open | $724,256 | VA | |
| Closed | $724,256 | VA | |
| Previous Owner | $456,000 | New Conventional | |
| Previous Owner | $64,900 | New Conventional | |
| Previous Owner | $300,000 | Unknown | |
| Previous Owner | $284,000 | Purchase Money Mortgage |
Property History
| Date | Event | Price | Change | Sq Ft Price |
|---|---|---|---|---|
| 06/21/2021 06/21/21 | Sold | $750,000 | 0.0% | $173 / Sq Ft |
| 05/08/2021 05/08/21 | Pending | -- | -- | -- |
| 05/08/2021 05/08/21 | Price Changed | $749,900 | +7.3% | $173 / Sq Ft |
| 04/29/2021 04/29/21 | Price Changed | $699,000 | -6.8% | $162 / Sq Ft |
| 04/15/2021 04/15/21 | For Sale | $749,900 | +31.6% | $173 / Sq Ft |
| 07/15/2016 07/15/16 | Sold | $570,000 | -4.8% | $145 / Sq Ft |
| 03/04/2016 03/04/16 | Pending | -- | -- | -- |
| 07/12/2015 07/12/15 | For Sale | $599,000 | -- | $153 / Sq Ft |
Tax History Compared to Growth
Tax History
| Year | Tax Paid | Tax Assessment Tax Assessment Total Assessment is a certain percentage of the fair market value that is determined by local assessors to be the total taxable value of land and additions on the property. | Land | Improvement |
|---|---|---|---|---|
| 2024 | $15,323 | $753,700 | $201,700 | $552,000 |
| 2023 | $15,436 | $753,700 | $201,700 | $552,000 |
| 2022 | $16,501 | $568,200 | $134,500 | $433,700 |
| 2021 | $15,858 | $568,200 | $134,500 | $433,700 |
| 2020 | $15,756 | $568,200 | $134,500 | $433,700 |
| 2019 | $15,586 | $568,200 | $134,500 | $433,700 |
| 2018 | $15,228 | $568,200 | $134,500 | $433,700 |
| 2017 | $14,606 | $476,700 | $94,200 | $382,500 |
| 2016 | $14,172 | $476,700 | $94,200 | $382,500 |
| 2015 | $14,229 | $476,700 | $94,200 | $382,500 |
| 2014 | $14,549 | $476,700 | $94,200 | $382,500 |
| 2013 | $14,496 | $476,700 | $94,200 | $382,500 |
Agents Affiliated with this Home
-
Madeline Cambo

Seller's Agent in 2021
Madeline Cambo
Coldwell Banker - Peggy Carter Team
(603) 781-1077
4 in this area
56 Total Sales
-
Robyne Harrison

Buyer's Agent in 2021
Robyne Harrison
Legacy Properties Sotheby's Int'l Realty
(603) 918-6093
1 in this area
68 Total Sales
-
Naida Kaen

Seller's Agent in 2016
Naida Kaen
Allen Family Real Estate
(603) 793-9212
7 in this area
21 Total Sales
Map
Source: PrimeMLS
MLS Number: 4855757
APN: DRHM-000006-000003-000028






