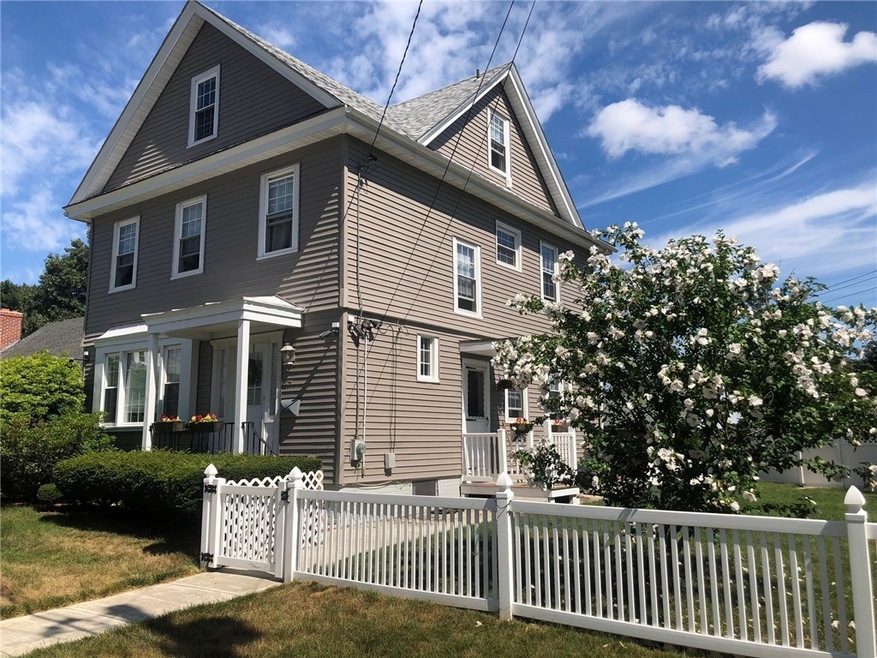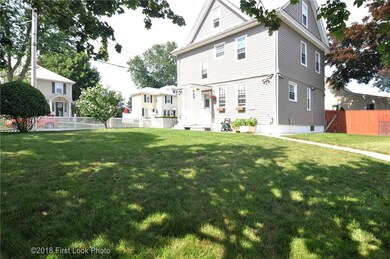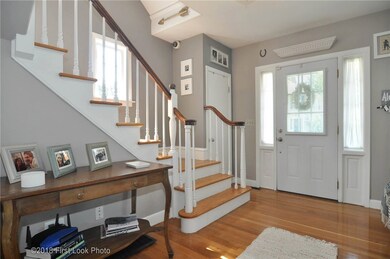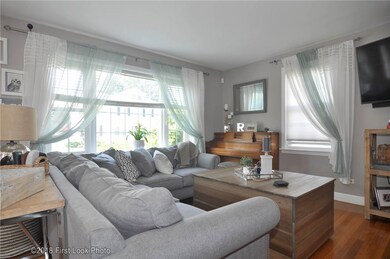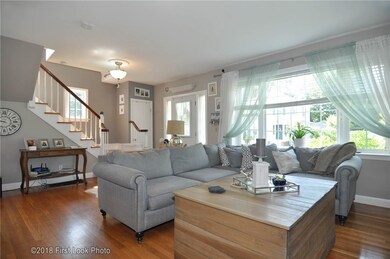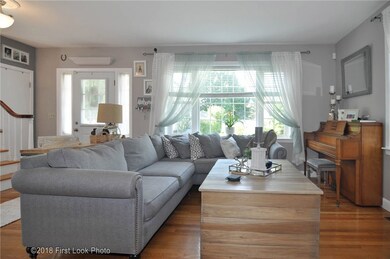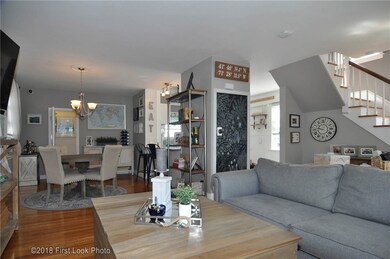
29 Nichols St Cranston, RI 02920
Meshanticut NeighborhoodHighlights
- Golf Course Community
- Wood Flooring
- Recreation Facilities
- Colonial Architecture
- Corner Lot
- 2 Car Detached Garage
About This Home
As of October 2018HIGHEST & BEST DUE BY 8/14/18 AT 6PM This home effortlessly exudes pride of ownership in all categories from its maintenance, to it's style, décor & personality. With almost 2000sf of living space, each room offers something special and the entire interior combines together to create the most inviting atmosphere. The main level open floor plan is a perfect place for entertaining with a spacious & updated kitchen overlooking the formal dining area with hardwood floors leading into the living room. There are three nicely sized bedrooms and an updated bath on the 2nd level, with a 4th bed option/office leading to the finished 3rd floor loft. The maintenance-free exterior includes vinyl siding & a young roof sited on a large corner lot that is fenced and includes a detached 2 car garage. With so much space and offerings, this true beauty will not last at under $300k so be sure to act fast on this very special opportunity!
Last Agent to Sell the Property
HomeSmart Professionals License #RES.0035399 Listed on: 07/24/2018

Home Details
Home Type
- Single Family
Est. Annual Taxes
- $4,963
Year Built
- Built in 1890
Lot Details
- 7,690 Sq Ft Lot
- Security Fence
- Corner Lot
- Sprinkler System
Parking
- 2 Car Detached Garage
- Driveway
Home Design
- Colonial Architecture
- Combination Foundation
- Vinyl Siding
Interior Spaces
- 1,920 Sq Ft Home
- 2-Story Property
- Skylights
- Thermal Windows
- Disposal
Flooring
- Wood
- Carpet
- Ceramic Tile
Bedrooms and Bathrooms
- 3 Bedrooms
- <<tubWithShowerToken>>
Unfinished Basement
- Basement Fills Entire Space Under The House
- Interior Basement Entry
Utilities
- No Cooling
- Forced Air Heating System
- Heating System Uses Gas
- 100 Amp Service
- Gas Water Heater
Listing and Financial Details
- Legal Lot and Block 387/386 / 3
- Assessor Parcel Number 29NICHOLSSTCRAN
Community Details
Overview
- Meshanticut/Atwood/Western Subdivision
Amenities
- Shops
- Public Transportation
Recreation
- Golf Course Community
- Recreation Facilities
Ownership History
Purchase Details
Home Financials for this Owner
Home Financials are based on the most recent Mortgage that was taken out on this home.Purchase Details
Home Financials for this Owner
Home Financials are based on the most recent Mortgage that was taken out on this home.Purchase Details
Purchase Details
Purchase Details
Home Financials for this Owner
Home Financials are based on the most recent Mortgage that was taken out on this home.Purchase Details
Purchase Details
Similar Homes in Cranston, RI
Home Values in the Area
Average Home Value in this Area
Purchase History
| Date | Type | Sale Price | Title Company |
|---|---|---|---|
| Warranty Deed | $298,000 | -- | |
| Warranty Deed | $225,500 | -- | |
| Deed | -- | -- | |
| Quit Claim Deed | -- | -- | |
| Warranty Deed | $346,000 | -- | |
| Warranty Deed | $240,000 | -- | |
| Deed | $240,000 | -- |
Mortgage History
| Date | Status | Loan Amount | Loan Type |
|---|---|---|---|
| Open | $287,300 | Stand Alone Refi Refinance Of Original Loan | |
| Closed | $289,060 | Purchase Money Mortgage | |
| Previous Owner | $218,735 | No Value Available | |
| Previous Owner | $226,800 | No Value Available |
Property History
| Date | Event | Price | Change | Sq Ft Price |
|---|---|---|---|---|
| 10/16/2018 10/16/18 | Sold | $298,000 | +2.8% | $155 / Sq Ft |
| 09/16/2018 09/16/18 | Pending | -- | -- | -- |
| 07/24/2018 07/24/18 | For Sale | $289,900 | +28.6% | $151 / Sq Ft |
| 10/23/2015 10/23/15 | Sold | $225,500 | -19.5% | $117 / Sq Ft |
| 09/23/2015 09/23/15 | Pending | -- | -- | -- |
| 06/30/2015 06/30/15 | For Sale | $280,000 | +16.7% | $146 / Sq Ft |
| 08/26/2013 08/26/13 | Sold | $240,000 | -4.0% | $120 / Sq Ft |
| 07/27/2013 07/27/13 | Pending | -- | -- | -- |
| 05/28/2013 05/28/13 | For Sale | $249,900 | -- | $125 / Sq Ft |
Tax History Compared to Growth
Tax History
| Year | Tax Paid | Tax Assessment Tax Assessment Total Assessment is a certain percentage of the fair market value that is determined by local assessors to be the total taxable value of land and additions on the property. | Land | Improvement |
|---|---|---|---|---|
| 2024 | $5,322 | $391,000 | $106,600 | $284,400 |
| 2023 | $5,700 | $301,600 | $70,200 | $231,400 |
| 2022 | $5,533 | $298,900 | $70,200 | $228,700 |
| 2021 | $5,380 | $298,900 | $70,200 | $228,700 |
| 2020 | $5,010 | $241,200 | $66,900 | $174,300 |
| 2019 | $5,010 | $241,200 | $66,900 | $174,300 |
| 2018 | $4,894 | $241,200 | $66,900 | $174,300 |
| 2017 | $5,379 | $234,500 | $60,200 | $174,300 |
| 2016 | $5,265 | $234,500 | $60,200 | $174,300 |
| 2015 | $5,265 | $234,500 | $60,200 | $174,300 |
| 2014 | $4,404 | $192,800 | $60,200 | $132,600 |
Agents Affiliated with this Home
-
Jessica Rebello

Seller's Agent in 2018
Jessica Rebello
HomeSmart Professionals
(401) 327-2611
97 Total Sales
-
Janie Henry
J
Buyer's Agent in 2018
Janie Henry
Coldwell Banker Realty
(303) 772-7478
1 in this area
21 Total Sales
-
Carole Scaralia

Seller's Agent in 2015
Carole Scaralia
Albert Realty Inc., REALTORS
(401) 451-3598
1 Total Sale
-
Judy Albanese

Buyer's Agent in 2015
Judy Albanese
RE/MAX 1st Choice
(401) 529-2726
3 in this area
63 Total Sales
-
Kelli Improta
K
Seller's Agent in 2013
Kelli Improta
RI Real Estate Services
(401) 714-3115
195 Total Sales
Map
Source: State-Wide MLS
MLS Number: 1198973
APN: CRAN-000011-000003-000387
- 224 Hazelton St
- 100 Uxbridge St
- 80 Phenix Ave
- 290 E View Ave
- 9 Daisy Ct
- 1766 Cranston St
- 15 Lilac Cir
- 1728 Cranston St
- 8 Marigold Ct
- 184 Vallette St
- 1455 Park Ave Unit 3
- 1455 Park Ave Unit 4
- 1455 Park Ave Unit 5
- 15 Freedom Dr
- 76 Midvale Ave
- 0 Phenix Ave Unit 1385830
- 0 Phenix Ave Unit 1384514
- 52 Urquhart St
- 2136 Cranston St
- 00 Burton St
