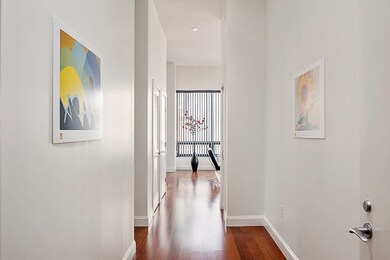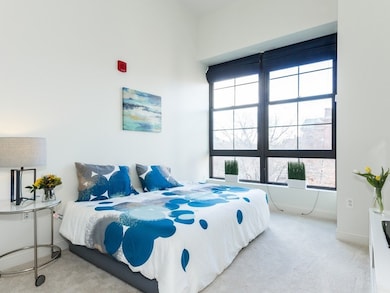29 Otis St Unit 201 Cambridge, MA 02141
East Cambridge NeighborhoodHighlights
- Medical Services
- 2-minute walk to Lechmere Station
- Engineered Wood Flooring
- Open Floorplan
- Property is near public transit
- 2-minute walk to Lechmere Canal Park
About This Home
Stunning corner 2BR, 2BA condo/apartment has come on the market in the full service condominium complex ONE FIRST. The oversize picture windows in the spacious living-dinning-kitchen combo let the light pour in as well as allowing a wonderful view of the luscious courtyard. Gleaming Brazilian Cherry floors add a sense of luxury to this special home. The kitchen features cherry wood cabinets, stainless steel appliances, granite counters and a breakfast bar. In the main bedroom a walk-in closet and a large armor provide plenty of storage, a marble BA is attached. Since it is a corner unit, the exposure is East and West. ONE FIRST offers 24/7 concierge service, a fitness room and an elegant, but comfortable library/community room, which is Wi-Fi. A large common roof deck is only a short elevator ride from the apartment. ONE FIRST is located close to public transportation, the airport, Kendall Sq., Cambridge Crossing Charles River and Downtown Boston. The staged pictures are from F 501.
Condo Details
Home Type
- Condominium
Est. Annual Taxes
- $6,850
Year Built
- Built in 2006
Parking
- 1 Car Garage
Interior Spaces
- 1,172 Sq Ft Home
- 1-Story Property
- Open Floorplan
- Recessed Lighting
- Picture Window
- Intercom
Kitchen
- Breakfast Bar
- Range
- Microwave
- Dishwasher
- Kitchen Island
- Solid Surface Countertops
- Disposal
Flooring
- Engineered Wood
- Wall to Wall Carpet
Bedrooms and Bathrooms
- 2 Bedrooms
- Walk-In Closet
- 2 Full Bathrooms
Laundry
- Laundry in unit
- Dryer
- Washer
Location
- Property is near public transit
- Property is near schools
Utilities
- Cooling Available
- Forced Air Heating System
- Heat Pump System
- Individual Controls for Heating
- High Speed Internet
- Cable TV Available
Listing and Financial Details
- Security Deposit $4,500
- Property Available on 6/1/25
- Rent includes heat, water, sewer, trash collection, snow removal, recreational facilities, gardener, air conditioning, parking
- 12 Month Lease Term
- Assessor Parcel Number 4668028
Community Details
Overview
- Property has a Home Owners Association
Amenities
- Medical Services
- Common Area
- Shops
Recreation
- Park
- Jogging Path
Pet Policy
- No Pets Allowed
Map
Source: MLS Property Information Network (MLS PIN)
MLS Number: 73362094
APN: CAMB-000018-000000-000047-F000201
- 17 Otis St Unit 410
- 1 S Street Ct Unit 1
- 101 3rd St Unit 2
- 253 Cambridge St
- 1 Earhart St Unit 723
- 1 Earhart St Unit 312
- 4 Canal Park Unit 511
- 2 Earhart St Unit T915
- 2 Earhart St Unit T413
- 224 Hurley St Unit 1
- 139 Charles St
- 152 Charles St Unit 2
- 8-12 Museum Way Unit 1205
- 8-12 Museum Way Unit 510
- 10 Museum Way Unit 1922
- 10 Museum Way Unit 525
- 10 Museum Way Unit 423
- 131 5th St Unit 5
- 133 5th St Unit 2
- 133 5th St Unit 1







