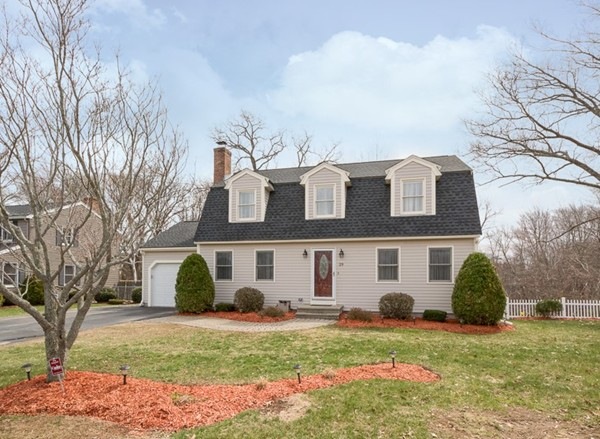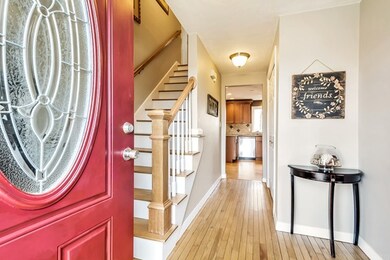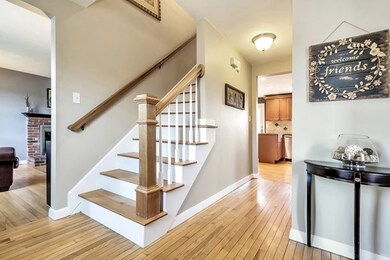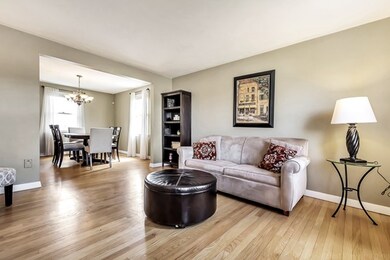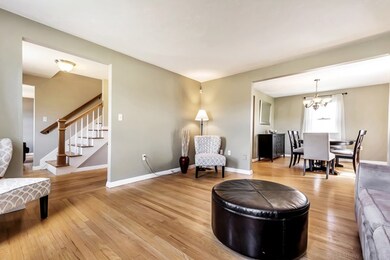
29 Otis St Northborough, MA 01532
Estimated Value: $718,000 - $808,000
Highlights
- Deck
- Wood Flooring
- Security Service
- Robert E. Melican Middle School Rated A-
- Fenced Yard
- Forced Air Heating and Cooling System
About This Home
As of July 2018Updated and well maintained 4 bedroom/2.5 bathroom Gambrel Colonial. Remodeled Kitchen with stainless steel appliances, granite counters, tile back splash, maple cabinets, hardwood floors and dining area. Slider to deck area. Formal Dining Room and Living Room with hardwood floors. Family room with fireplace, recessed lighting and hardwood floors. First floor half bathroom with laundry area. All bedrooms with hardwood floors. Master bedroom with closet and master bathroom with shower, tile floor, granite counter and updated cabinet. Second Floor Bathroom with tub/shower, tile floor, updated cabinet and granite counter. New Roof. New Interior Doors. New Front Door. New Slider. New Furnace. Natural Gas and Central Air. New Hot Water Heater. Central Vac. Fence and Invisible Fence. Full basement. Swing Set. Garage. Close to major highways and commuter rail.
Home Details
Home Type
- Single Family
Est. Annual Taxes
- $9,736
Year Built
- Built in 1992
Lot Details
- 0.46
Parking
- 1 Car Garage
Kitchen
- Range
- Microwave
- Dishwasher
Flooring
- Wood
- Tile
Outdoor Features
- Deck
- Rain Gutters
Utilities
- Forced Air Heating and Cooling System
- Heating System Uses Gas
- Electric Water Heater
- Private Sewer
- Cable TV Available
Additional Features
- Central Vacuum
- Fenced Yard
- Basement
Community Details
- Security Service
Ownership History
Purchase Details
Home Financials for this Owner
Home Financials are based on the most recent Mortgage that was taken out on this home.Purchase Details
Home Financials for this Owner
Home Financials are based on the most recent Mortgage that was taken out on this home.Purchase Details
Home Financials for this Owner
Home Financials are based on the most recent Mortgage that was taken out on this home.Purchase Details
Similar Homes in Northborough, MA
Home Values in the Area
Average Home Value in this Area
Purchase History
| Date | Buyer | Sale Price | Title Company |
|---|---|---|---|
| Capobianco Theresa | $455,000 | -- | |
| Labaj Donald E | $395,900 | -- | |
| Cox Jerome W | $303,500 | -- | |
| Mackenzie Alex J | $154,000 | -- |
Mortgage History
| Date | Status | Borrower | Loan Amount |
|---|---|---|---|
| Open | Capobianco Theresa | $360,000 | |
| Closed | Capobianco Theresa | $364,000 | |
| Previous Owner | Labaj Donald E | $286,000 | |
| Previous Owner | Labaj Donald E | $316,720 | |
| Previous Owner | Labaj Donald E | $59,385 | |
| Previous Owner | Cox Jerome W | $104,000 | |
| Previous Owner | Cox Jerome W | $20,000 | |
| Previous Owner | Cox Jerome W | $83,900 | |
| Previous Owner | Cox Jerome W | $241,192 | |
| Previous Owner | Mackenzie Alex J | $24,100 | |
| Previous Owner | Mackenzie Alex J | $242,800 | |
| Previous Owner | Mackenzie Alex J | $242,800 |
Property History
| Date | Event | Price | Change | Sq Ft Price |
|---|---|---|---|---|
| 07/30/2018 07/30/18 | Sold | $455,000 | -3.2% | $250 / Sq Ft |
| 05/07/2018 05/07/18 | Pending | -- | -- | -- |
| 04/19/2018 04/19/18 | For Sale | $469,900 | -- | $258 / Sq Ft |
Tax History Compared to Growth
Tax History
| Year | Tax Paid | Tax Assessment Tax Assessment Total Assessment is a certain percentage of the fair market value that is determined by local assessors to be the total taxable value of land and additions on the property. | Land | Improvement |
|---|---|---|---|---|
| 2025 | $9,736 | $683,200 | $237,000 | $446,200 |
| 2024 | $8,784 | $615,100 | $191,800 | $423,300 |
| 2023 | $8,343 | $564,100 | $180,900 | $383,200 |
| 2022 | $7,854 | $476,300 | $172,300 | $304,000 |
| 2021 | $7,600 | $443,900 | $156,500 | $287,400 |
| 2020 | $7,761 | $449,900 | $156,500 | $293,400 |
| 2019 | $7,625 | $444,600 | $156,500 | $288,100 |
| 2018 | $6,483 | $372,800 | $153,100 | $219,700 |
| 2017 | $6,373 | $366,500 | $153,100 | $213,400 |
| 2016 | $6,234 | $363,100 | $149,700 | $213,400 |
| 2015 | $5,564 | $332,600 | $157,900 | $174,700 |
| 2014 | $5,178 | $312,100 | $157,900 | $154,200 |
Agents Affiliated with this Home
-
Michelle Gillespie

Seller's Agent in 2018
Michelle Gillespie
Keller Williams Pinnacle MetroWest
(508) 934-9818
93 in this area
151 Total Sales
Map
Source: MLS Property Information Network (MLS PIN)
MLS Number: 72312187
APN: NBOR-001050-000000-000044
- 148 Northgate Rd
- 143 Davis St
- 22 Buckhill Rd
- 360 SW Cutoff
- 32 Meadow Rd
- 34 Samuel Gamwel Rd
- 9 Thaddeus Mason Rd
- 5 Garrison Cir
- 26 Thaddeus Mason Rd
- 223 South St
- 19 Birch Hill Rd
- 4 Woodlawn St
- 82 Hillando Dr
- 20 Taha Dr Unit 20
- 173 W Main St Unit 173
- 9 Simeon Howard Way Unit 9
- 214 Corning Fairbanks Way Unit 214
- 9 Easy St
- 6 Winslow St
- 7 Easy St
