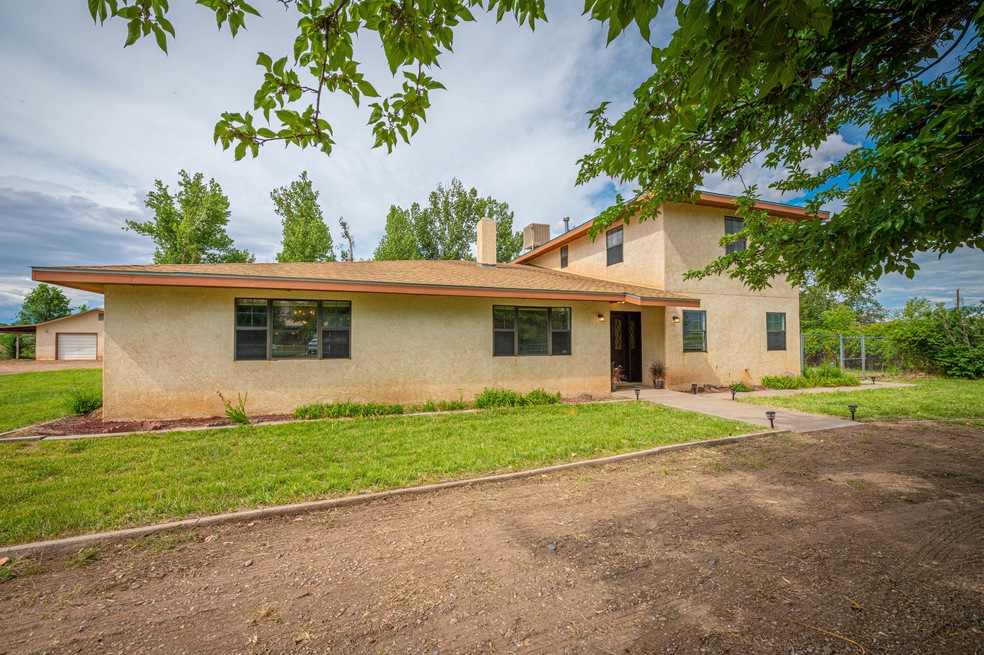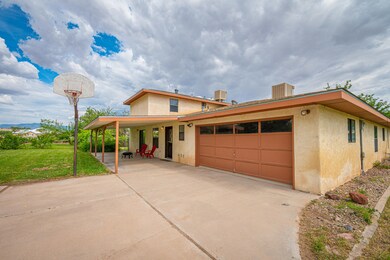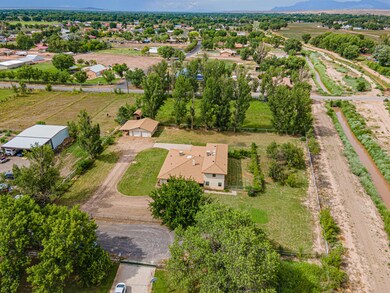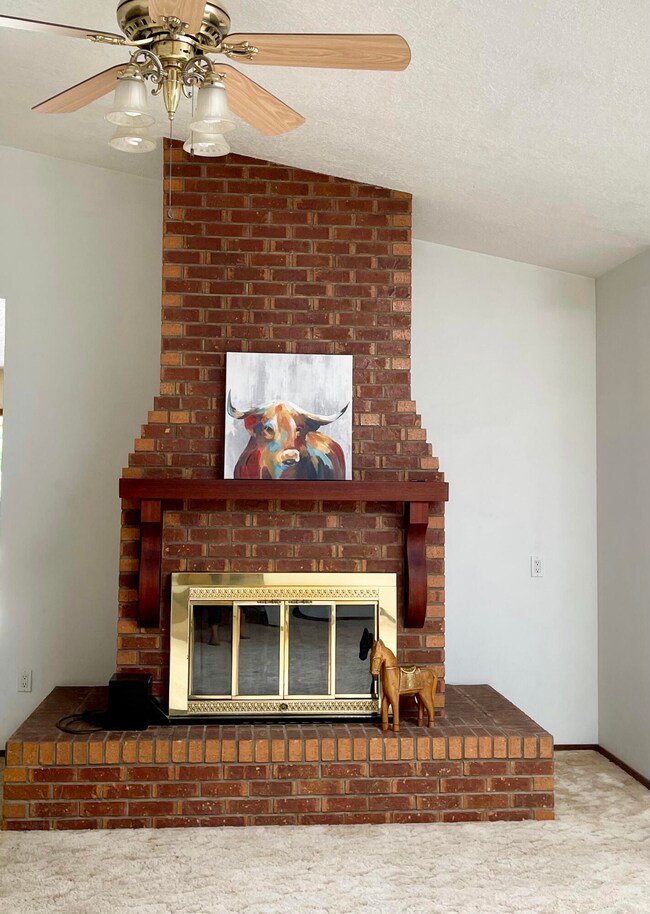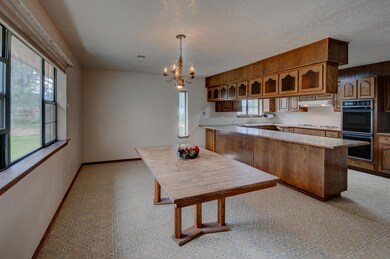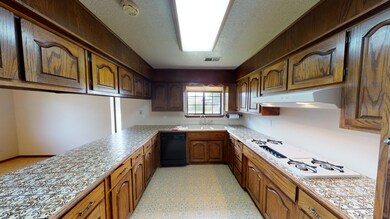
29 Quail Run Rd Los Lunas, NM 87031
East Los Lunas NeighborhoodEstimated Value: $457,000 - $643,000
Highlights
- 2.07 Acre Lot
- Wooded Lot
- Main Floor Primary Bedroom
- Meadow
- Cathedral Ceiling
- Mediterranean Architecture
About This Home
As of February 2022Willing to take a Back up offer! This is a steal! Need space? Need a 4 car garage plus workshop? Need 4 bedrooms plus office and extra bonus room? Want a main floor master? Yes it is dated... but the sellers are gifting a $10,000 flooring allowance to update this very large home on acreage in Los Lunas! In addition, the seller has already replaced the roof, 2 new furnaces, 2 A/C's, new well pressure tank and a new septic! In addition, this home is part of Mid Rio Grande Conservator District (has water rights) & is completely pipe fenced. The only thing this house needs... is you!
Home Details
Home Type
- Single Family
Est. Annual Taxes
- $2,434
Year Built
- Built in 1984
Lot Details
- 2.07 Acre Lot
- South Facing Home
- Private Entrance
- Gated Home
- Back and Front Yard Fenced
- Partial Sprinkler System
- Meadow
- Wooded Lot
- Lawn
- Zoning described as RR
Parking
- 4 Car Garage
- 1 Carport Space
- Workshop in Garage
Home Design
- Mediterranean Architecture
- Frame Construction
- Pitched Roof
- Composition Roof
- Stucco
Interior Spaces
- 3,720 Sq Ft Home
- Property has 2 Levels
- Wet Bar
- Beamed Ceilings
- Cathedral Ceiling
- Ceiling Fan
- Skylights
- Wood Burning Fireplace
- Fireplace Features Blower Fan
- Double Pane Windows
- Insulated Windows
- Wood Frame Window
- Entrance Foyer
- Great Room
- Separate Formal Living Room
- Multiple Living Areas
- Home Office
- Utility Room
- Property Views
- Attic
Kitchen
- Breakfast Area or Nook
- Double Oven
- Cooktop
- Dishwasher
- Kitchen Island
Flooring
- CRI Green Label Plus Certified Carpet
- Tile
- Vinyl
Bedrooms and Bathrooms
- 4 Bedrooms
- Primary Bedroom on Main
- Walk-In Closet
- Dual Sinks
- Garden Bath
- Separate Shower
Laundry
- Dryer
- Washer
Home Security
- Security Gate
- Intercom
- Fire and Smoke Detector
Schools
- Valencia Elementary School
- Daniel Fernandez Middle School
- Los Lunas High School
Utilities
- Two cooling system units
- Evaporated cooling system
- Multiple Heating Units
- Forced Air Heating System
- Heating System Uses Natural Gas
- Underground Utilities
- Natural Gas Connected
- Irrigation Water Rights
- Private Water Source
- Well
- Septic Tank
- Satellite Dish
- Cable TV Not Available
Additional Features
- Patio
- Livestock Equipment
Community Details
- Built by 2X6 Frame
- Part Of The Mid Rio Grande Conservator District Subdivision
Listing and Financial Details
- Assessor Parcel Number 1 012 037 190 015 000000
Ownership History
Purchase Details
Home Financials for this Owner
Home Financials are based on the most recent Mortgage that was taken out on this home.Similar Homes in Los Lunas, NM
Home Values in the Area
Average Home Value in this Area
Purchase History
| Date | Buyer | Sale Price | Title Company |
|---|---|---|---|
| Massoth Richard A | -- | First American Title |
Mortgage History
| Date | Status | Borrower | Loan Amount |
|---|---|---|---|
| Open | Massoth Richard A | $40,000 | |
| Open | Massoth Richard A | $354,960 |
Property History
| Date | Event | Price | Change | Sq Ft Price |
|---|---|---|---|---|
| 02/10/2022 02/10/22 | Sold | -- | -- | -- |
| 12/06/2021 12/06/21 | Pending | -- | -- | -- |
| 10/22/2021 10/22/21 | For Sale | $495,000 | 0.0% | $133 / Sq Ft |
| 10/08/2021 10/08/21 | Pending | -- | -- | -- |
| 08/13/2021 08/13/21 | Price Changed | $495,000 | -10.0% | $133 / Sq Ft |
| 07/28/2021 07/28/21 | For Sale | $550,000 | -- | $148 / Sq Ft |
Tax History Compared to Growth
Tax History
| Year | Tax Paid | Tax Assessment Tax Assessment Total Assessment is a certain percentage of the fair market value that is determined by local assessors to be the total taxable value of land and additions on the property. | Land | Improvement |
|---|---|---|---|---|
| 2024 | $4,015 | $129,588 | $20,456 | $109,132 |
| 2023 | $3,939 | $146,897 | $41,400 | $105,497 |
| 2022 | $2,539 | $84,062 | $9,048 | $75,014 |
| 2021 | $2,479 | $81,619 | $9,048 | $72,571 |
| 2020 | $2,434 | $79,246 | $9,047 | $70,199 |
| 2019 | $2,427 | $79,246 | $9,047 | $70,199 |
| 2018 | $2,408 | $79,246 | $9,047 | $70,199 |
| 2017 | $2,370 | $79,246 | $9,047 | $70,199 |
| 2016 | $2,421 | $79,193 | $9,047 | $70,146 |
| 2015 | -- | $76,863 | $9,047 | $67,816 |
| 2013 | -- | $72,466 | $9,047 | $63,419 |
| 2011 | -- | $210,789 | $26,364 | $184,425 |
Agents Affiliated with this Home
-
Shirley Montanez

Seller's Agent in 2022
Shirley Montanez
RE/MAX
(505) 303-9290
1 in this area
43 Total Sales
-
Kari Currie
K
Buyer's Agent in 2022
Kari Currie
Realty One of New Mexico
(505) 850-0603
1 in this area
16 Total Sales
Map
Source: Southwest MLS (Greater Albuquerque Association of REALTORS®)
MLS Number: 997561
APN: 1-012-037-190-015-000000
- 1 Blackberry Ln
- 20 Orona Rd
- 12 Blueberry Ln
- 241 El Cerro Loop
- 8 Avenida Alegre
- 84 Fire Station Rd
- 6 Ross Ln
- 7 Ross Ln
- 0 Jaramillo Unit 1082735
- 0 Jaramillo Unit 202401583
- 0 Lot 5b1 Ross Ln
- 17 Frances Rd
- 5 Racca Rd
- 3264 New Mexico 47
- 38 Elias Rd
- 13 Cielo Alegre
- 0 Lucky Charm Ct
- 12 Lucky Charm Ct
- 8 Lucky Charm Ct
- 26 Avenida Parque Ct
- 29 Quail Run Rd
- 29 Quail Run Dr
- 25 Quail Run Dr
- 30 Quail Run Dr
- 1 Berry Hill Rd
- 1 Berry Hill Farms Rd
- 21 Quail Run Dr
- 36 Della Rd
- 2 Berry Hill Rd
- 17 Quail Run Dr
- 30 Della Rd
- 0 Della Rd
- 18 Quail Run Dr
- 28 Orona Rd
- 79 Bloom-N-shine Rd
- 13 Prairie Hawk Dr
- 15 Prairie Hawk Rd
- 69 Orona Rd
- 5 Berry Hill Rd
- 6 Berry Hill Rd
