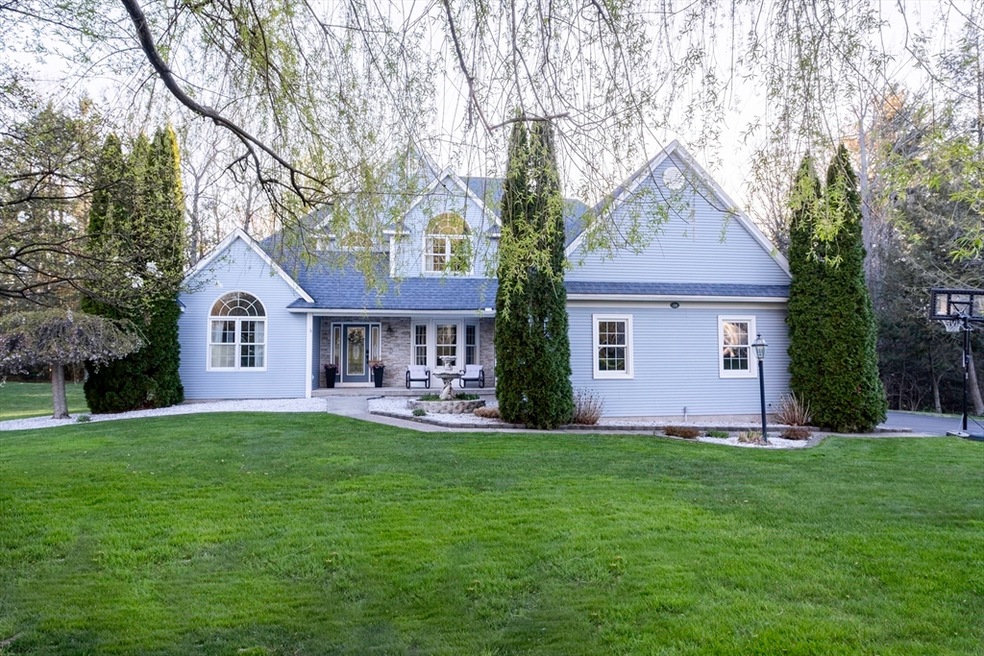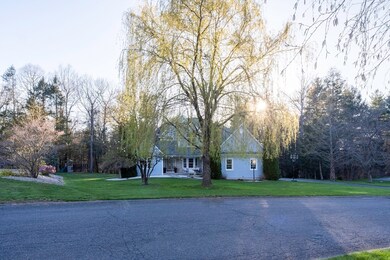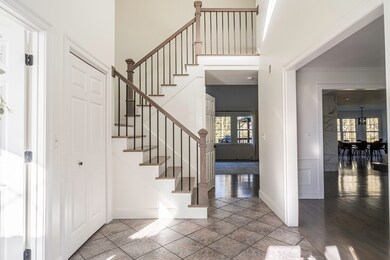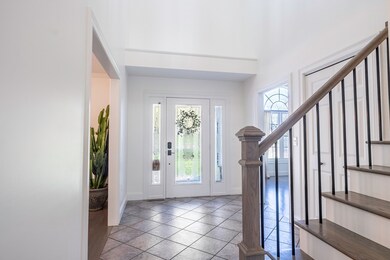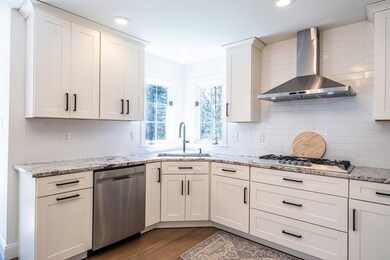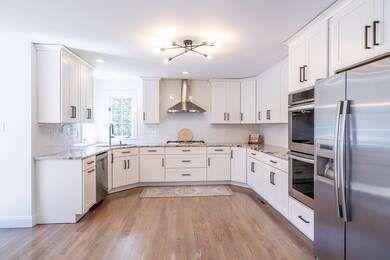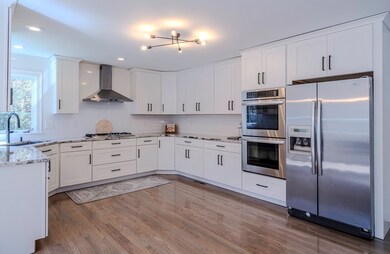
29 Radisson Ln Westfield, MA 01085
Highlights
- Medical Services
- Colonial Architecture
- Wooded Lot
- Open Floorplan
- Deck
- Cathedral Ceiling
About This Home
As of July 2024Welcome to this stunning 3232 square foot home, in beautiful Radisson Heights, built in 1999 but updated since.Updates include Roof, 2011, Kitchen and hardwood flooring 2019 Frunace 2018 (APO) Boasting a first-floor primary ensuite, four spacious bedrooms, and a finished basement, this property offers both comfort and luxury. Enjoy the seamless flow of the open floorplan, accentuated by a dual fireplace, perfect for cozy evenings. Step outside to a private yard with a walkout basement, creating the ideal space for relaxation and entertainment. Don't miss the opportunity to make this your dream home!
Last Agent to Sell the Property
Coldwell Banker Realty - Western MA Listed on: 04/24/2024

Home Details
Home Type
- Single Family
Est. Annual Taxes
- $8,999
Year Built
- Built in 1999 | Remodeled
Lot Details
- 0.47 Acre Lot
- Wooded Lot
Parking
- 3 Car Attached Garage
- Driveway
- Open Parking
- Off-Street Parking
Home Design
- Colonial Architecture
- Frame Construction
- Shingle Roof
- Concrete Perimeter Foundation
Interior Spaces
- 3,232 Sq Ft Home
- Open Floorplan
- Cathedral Ceiling
- 1 Fireplace
- Bay Window
- Play Room
- Laundry on main level
Kitchen
- Stainless Steel Appliances
- Solid Surface Countertops
Flooring
- Wood
- Wall to Wall Carpet
- Ceramic Tile
Bedrooms and Bathrooms
- 4 Bedrooms
- Primary Bedroom on Main
Finished Basement
- Walk-Out Basement
- Basement Fills Entire Space Under The House
Outdoor Features
- Deck
- Porch
Utilities
- Forced Air Heating and Cooling System
- Heating System Uses Natural Gas
- 200+ Amp Service
Listing and Financial Details
- Assessor Parcel Number 3222990
Community Details
Overview
- No Home Owners Association
- Radisson Subdivision
Amenities
- Medical Services
Ownership History
Purchase Details
Home Financials for this Owner
Home Financials are based on the most recent Mortgage that was taken out on this home.Purchase Details
Home Financials for this Owner
Home Financials are based on the most recent Mortgage that was taken out on this home.Purchase Details
Similar Homes in the area
Home Values in the Area
Average Home Value in this Area
Purchase History
| Date | Type | Sale Price | Title Company |
|---|---|---|---|
| Warranty Deed | $685,000 | None Available | |
| Warranty Deed | $685,000 | None Available | |
| Warranty Deed | $430,000 | None Available | |
| Warranty Deed | $430,000 | None Available | |
| Deed | $298,500 | -- | |
| Deed | $298,500 | -- |
Mortgage History
| Date | Status | Loan Amount | Loan Type |
|---|---|---|---|
| Open | $548,000 | Purchase Money Mortgage | |
| Closed | $548,000 | Purchase Money Mortgage | |
| Previous Owner | $100,000 | Credit Line Revolving | |
| Previous Owner | $387,000 | New Conventional | |
| Previous Owner | $340,000 | Balloon | |
| Previous Owner | $20,000 | No Value Available | |
| Previous Owner | $70,958 | No Value Available |
Property History
| Date | Event | Price | Change | Sq Ft Price |
|---|---|---|---|---|
| 07/15/2024 07/15/24 | Sold | $685,000 | -2.1% | $212 / Sq Ft |
| 06/02/2024 06/02/24 | Pending | -- | -- | -- |
| 05/21/2024 05/21/24 | Price Changed | $699,900 | -2.1% | $217 / Sq Ft |
| 05/14/2024 05/14/24 | Price Changed | $714,999 | -2.1% | $221 / Sq Ft |
| 04/24/2024 04/24/24 | For Sale | $729,999 | +69.8% | $226 / Sq Ft |
| 12/18/2020 12/18/20 | Sold | $430,000 | 0.0% | $133 / Sq Ft |
| 10/19/2020 10/19/20 | Pending | -- | -- | -- |
| 10/16/2020 10/16/20 | For Sale | $430,000 | -- | $133 / Sq Ft |
Tax History Compared to Growth
Tax History
| Year | Tax Paid | Tax Assessment Tax Assessment Total Assessment is a certain percentage of the fair market value that is determined by local assessors to be the total taxable value of land and additions on the property. | Land | Improvement |
|---|---|---|---|---|
| 2025 | $9,242 | $608,800 | $146,000 | $462,800 |
| 2024 | $9,306 | $582,700 | $132,600 | $450,100 |
| 2023 | $8,999 | $530,000 | $126,500 | $403,500 |
| 2022 | $8,663 | $468,500 | $112,700 | $355,800 |
| 2021 | $8,400 | $444,900 | $106,400 | $338,500 |
| 2020 | $8,206 | $426,300 | $106,400 | $319,900 |
| 2019 | $8,021 | $407,800 | $101,200 | $306,600 |
| 2018 | $7,895 | $407,800 | $101,200 | $306,600 |
| 2017 | $7,688 | $395,900 | $102,700 | $293,200 |
| 2016 | $7,696 | $395,900 | $102,700 | $293,200 |
| 2015 | $7,247 | $390,900 | $102,700 | $288,200 |
| 2014 | $5,427 | $390,900 | $102,700 | $288,200 |
Agents Affiliated with this Home
-
Suzanne Bergeron

Seller's Agent in 2024
Suzanne Bergeron
Coldwell Banker Realty - Western MA
(413) 237-5524
46 in this area
108 Total Sales
-
Shanna DeGray

Buyer's Agent in 2024
Shanna DeGray
Keller Williams Realty
(413) 562-2487
56 in this area
85 Total Sales
-
Kimberly Allen

Seller's Agent in 2020
Kimberly Allen
Berkshire Hathaway HomeServices Realty Professionals
(413) 221-4885
6 in this area
302 Total Sales
Map
Source: MLS Property Information Network (MLS PIN)
MLS Number: 73227757
APN: WFLD-000004-R000000-000161
- 30 Radisson Ln
- 5 Pondview Ln
- 112 Sunnyside Rd
- 419 Southwick Rd Unit A3
- 419 Southwick Rd Unit F26
- 7 Pondview Ln
- 44 Governor Dr
- 404 Southwick Rd Unit 23
- 2 Gableview
- 20 Southgate Ave
- 7 Sawgrass Ln
- 5 Tall Pines Trail
- 55 Valley View Dr
- 11 Silvergrass Ln
- 719 College Hwy
- 18 Meadow Ln
- 82 S Maple St Unit 11
- 82 S Maple St Unit 12
- 82 S Maple St Unit 44
- 21 Winding Ridge Ln
