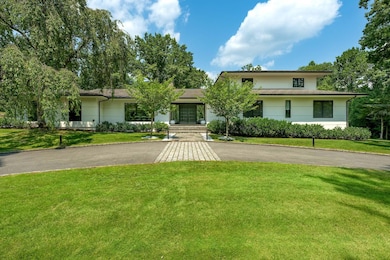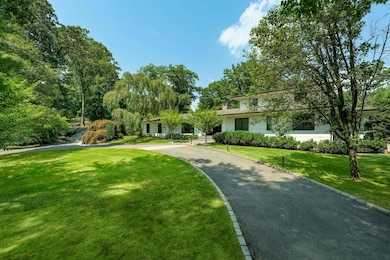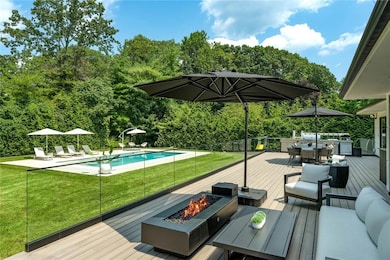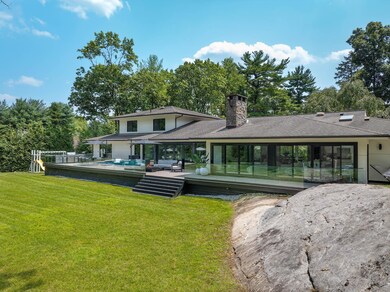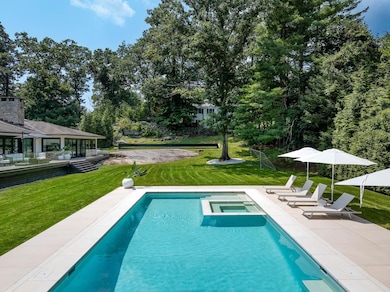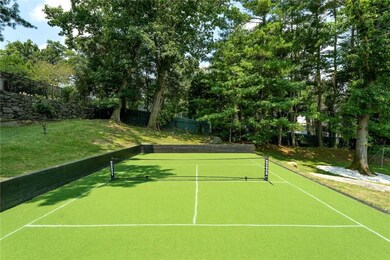
29 Rock Ln Harrison, NY 10528
Estimated payment $29,477/month
Highlights
- In Ground Pool
- Eat-In Gourmet Kitchen
- Deck
- Harrison Avenue Elementary School Rated A+
- 1.05 Acre Lot
- Contemporary Architecture
About This Home
This reimagined contemporary is the epitome of modern luxury, it has been meticulously redesigned and renovated to masterfully blend the art of elevated living with unparalleled entertaining. The 6 bedroom, 4.5 bath home is nestled on just over a flat acre on a quiet cul-de-sac in the heart of Harrison's coveted Sterling Ridge neighborhood.
This exceptional residence is an entertainer's oasis with spectacular 360 views to the property throughout the sweeping living spaces, each punctuated by a dramatic feature wall. The abundance of natural light floods into the expansive open concept living areas courtesy of new floor to ceiling windows and walls of glass doors, seamlessly blending indoor-outdoor living. The outdoor living area features a grand glass enclosed wraparound deck overlooking the heated in-ground pool and spa with beautiful rock surroundings and paddle ball court. Mature trees and lush landscaping envelope the pristine property providing an idyllic, picturesque setting.
Inside, the first floor boasts a chef’s kitchen with oversized waterfall island, walk-in pantry, open-flow dining, family and living room spaces, mudroom with wall of closets, laundry, guest bedroom and full bathroom. The luxurious primary suite can also be found on the first floor and includes three walk-in closets and a spa-like ensuite bathroom with soaking tub overlooking the pool and beautifully manicured grounds. Two additional bedrooms and a spacious hall bathroom complete the first floor. Up a modern floating glass staircase, two additional bedrooms and large hall bathroom await. The expansive, finished walk-out lower level boasts a theater, gym and additional bonus spaces for entertaining. This modern masterpiece comes complete with a Tesla charging station and many more custom upgrades.
Listing Agent
Douglas Elliman Real Estate Brokerage Phone: 914-273-1001 License #10401290511

Co-Listing Agent
Douglas Elliman Real Estate Brokerage Phone: 914-273-1001 License #10401310279
Home Details
Home Type
- Single Family
Est. Annual Taxes
- $51,798
Year Built
- Built in 1983 | Remodeled in 2020
Lot Details
- 1.05 Acre Lot
- Cul-De-Sac
- Front and Back Yard Sprinklers
Parking
- 2 Car Attached Garage
Home Design
- Contemporary Architecture
- Advanced Framing
- Stucco
Interior Spaces
- 6,830 Sq Ft Home
- Cathedral Ceiling
- Skylights
- 1 Fireplace
- New Windows
- Entrance Foyer
- Finished Basement
- Walk-Out Basement
Kitchen
- Eat-In Gourmet Kitchen
- Stainless Steel Appliances
- Kitchen Island
Bedrooms and Bathrooms
- 6 Bedrooms
- Primary Bedroom on Main
- Walk-In Closet
- Double Vanity
Outdoor Features
- In Ground Pool
- Deck
Schools
- Harrison Avenue Elementary School
- Louis M Klein Middle School
- Harrison High School
Utilities
- Forced Air Heating and Cooling System
- Heating System Uses Natural Gas
Listing and Financial Details
- Assessor Parcel Number 2801000505000000000010
Map
Home Values in the Area
Average Home Value in this Area
Tax History
| Year | Tax Paid | Tax Assessment Tax Assessment Total Assessment is a certain percentage of the fair market value that is determined by local assessors to be the total taxable value of land and additions on the property. | Land | Improvement |
|---|---|---|---|---|
| 2024 | $36,662 | $31,000 | $4,100 | $26,900 |
| 2023 | $50,690 | $28,000 | $4,100 | $23,900 |
| 2022 | $40,984 | $28,000 | $4,100 | $23,900 |
| 2021 | $40,194 | $26,200 | $4,100 | $22,100 |
| 2020 | $44,396 | $26,200 | $4,100 | $22,100 |
| 2019 | $42,494 | $26,200 | $4,100 | $22,100 |
| 2018 | $29,393 | $26,200 | $4,100 | $22,100 |
| 2017 | $0 | $26,200 | $4,100 | $22,100 |
| 2016 | $49,017 | $28,000 | $4,070 | $23,930 |
| 2015 | -- | $35,800 | $4,070 | $31,730 |
| 2014 | -- | $35,800 | $4,070 | $31,730 |
| 2013 | -- | $35,800 | $4,070 | $31,730 |
Property History
| Date | Event | Price | Change | Sq Ft Price |
|---|---|---|---|---|
| 05/28/2025 05/28/25 | Sold | $4,075,000 | -9.3% | $597 / Sq Ft |
| 03/20/2025 03/20/25 | Pending | -- | -- | -- |
| 02/28/2025 02/28/25 | For Sale | $4,495,000 | +111.7% | $658 / Sq Ft |
| 12/11/2024 12/11/24 | Off Market | $2,123,000 | -- | -- |
| 07/16/2020 07/16/20 | Sold | $2,123,000 | -11.4% | $311 / Sq Ft |
| 02/13/2020 02/13/20 | Price Changed | $2,395,000 | -4.0% | $351 / Sq Ft |
| 12/08/2019 12/08/19 | For Sale | $2,495,000 | +42.6% | $365 / Sq Ft |
| 12/08/2019 12/08/19 | Pending | -- | -- | -- |
| 06/02/2016 06/02/16 | Sold | $1,750,000 | -22.2% | $350 / Sq Ft |
| 04/08/2016 04/08/16 | Pending | -- | -- | -- |
| 04/09/2015 04/09/15 | For Sale | $2,250,000 | -- | $450 / Sq Ft |
Purchase History
| Date | Type | Sale Price | Title Company |
|---|---|---|---|
| Bargain Sale Deed | $2,123,000 | Catic Title Ins Co | |
| Bargain Sale Deed | $1,750,000 | Thoroughbred Title Services |
Mortgage History
| Date | Status | Loan Amount | Loan Type |
|---|---|---|---|
| Open | $1,698,400 | New Conventional | |
| Previous Owner | $1,400,000 | New Conventional |
Similar Homes in the area
Source: OneKey® MLS
MLS Number: 827594
APN: 2801-000-505-00000-000-0010
- 188 Woodlands Rd
- 15 Archer Rd
- 13 Seneca Trail
- 24 Genesee Trail
- 85 Woodlands Rd
- 38 Stratford Rd
- 6 Shawnee Trail
- 77 Pleasant Ridge Rd
- 7 Justin Rd
- 58 Pleasant Ridge Rd
- 548 Harrison Ave
- 39 Rigene Rd
- 350 North St
- 627 Harrison Ave
- 78 Pleasant Ridge Rd
- 16 Seville Ave
- 2 Hamilton Rd
- 35 Seville Ave
- 570 North St
- 6 Love Ln

