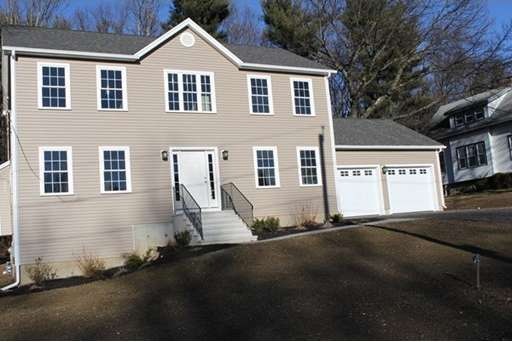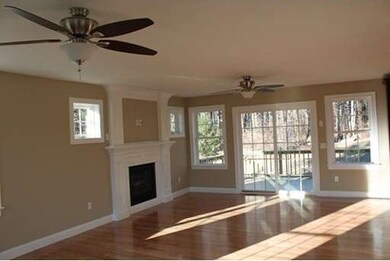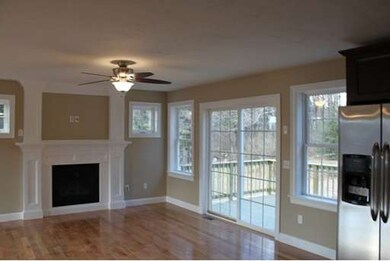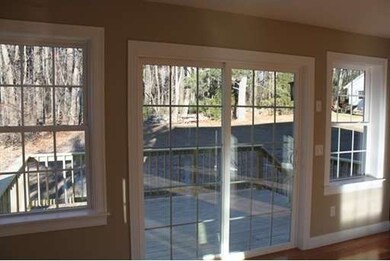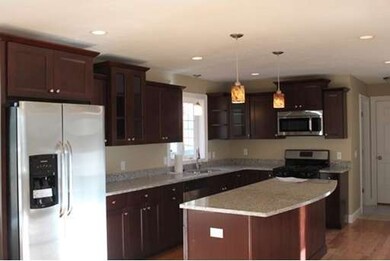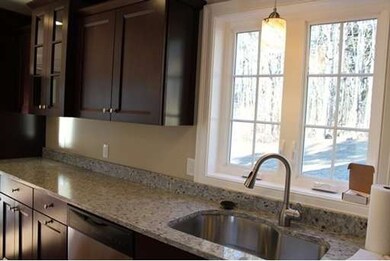
29 Southview Rd Worcester, MA 01606
Indian Hill NeighborhoodAbout This Home
As of September 2018Worcester/Holden Brand New Construction - 4 bdrm/2.5 bath w 2 car garage w openers. Tucked away in a private setting, this home is located minutes from I-190 and I-290. This home boasts of excellent craftsmanship which is seen in the details from the minute the doors open. Features include: large Energy Efficient Windows; Central Air; Central Gas Heat; Hybrid Water Heater; HDMI Outlet above nicely framed Gas Fireplace; gleaming Hardwood Floors; elegant Cherry Cabinets with glass doors to display fine china; soft closings on all cabinet doors and drawers; Granite Countertops; Kitchen Island with drawers and decorative lighting above; Recessed Lighting; Computer Nook off kitchen area. Upstairs living area has large walk in closet in master bedroom; double sink in master bath; deep double door closets in other bedrooms; Tile Floors in all bathrooms. Home is 5-Star Energy Rated!
Home Details
Home Type
Single Family
Est. Annual Taxes
$7,823
Year Built
2014
Lot Details
0
Listing Details
- Lot Description: Paved Drive, Cleared, Level
- Special Features: None
- Property Sub Type: Detached
- Year Built: 2014
Interior Features
- Has Basement: Yes
- Fireplaces: 1
- Primary Bathroom: Yes
- Number of Rooms: 8
- Amenities: Public Transportation, Shopping, Highway Access, House of Worship, Public School
- Electric: 220 Volts, Circuit Breakers, 200 Amps
- Energy: Insulated Windows, Insulated Doors, Prog. Thermostat
- Flooring: Wood, Tile, Wall to Wall Carpet
- Insulation: Full, Blown In, Fiberglass - Batts
- Interior Amenities: Cable Available
- Basement: Full, Bulkhead, Concrete Floor
- Bedroom 2: Second Floor
- Bedroom 3: Second Floor
- Bedroom 4: Second Floor
- Bathroom #1: First Floor
- Bathroom #2: Second Floor
- Kitchen: First Floor
- Laundry Room: Second Floor
- Living Room: First Floor
- Master Bedroom: Second Floor
- Master Bedroom Description: Bathroom - Full, Closet - Walk-in, Flooring - Wall to Wall Carpet, Cable Hookup
- Dining Room: First Floor
- Family Room: First Floor
Exterior Features
- Construction: Frame
- Exterior: Vinyl
- Exterior Features: Deck, Deck - Wood, Gutters
- Foundation: Poured Concrete
Garage/Parking
- Garage Parking: Attached
- Garage Spaces: 2
- Parking: Off-Street
- Parking Spaces: 4
Utilities
- Heat Zones: 2
- Hot Water: Natural Gas
- Utility Connections: for Gas Range, for Gas Oven, Washer Hookup, Icemaker Connection
Condo/Co-op/Association
- HOA: No
Ownership History
Purchase Details
Home Financials for this Owner
Home Financials are based on the most recent Mortgage that was taken out on this home.Purchase Details
Home Financials for this Owner
Home Financials are based on the most recent Mortgage that was taken out on this home.Similar Homes in Worcester, MA
Home Values in the Area
Average Home Value in this Area
Purchase History
| Date | Type | Sale Price | Title Company |
|---|---|---|---|
| Not Resolvable | $401,000 | -- | |
| Not Resolvable | $370,000 | -- |
Mortgage History
| Date | Status | Loan Amount | Loan Type |
|---|---|---|---|
| Open | $75,000 | Credit Line Revolving | |
| Open | $388,940 | Stand Alone Refi Refinance Of Original Loan | |
| Closed | $401,000 | VA | |
| Previous Owner | $296,000 | New Conventional |
Property History
| Date | Event | Price | Change | Sq Ft Price |
|---|---|---|---|---|
| 09/28/2018 09/28/18 | Sold | $401,000 | +0.3% | $203 / Sq Ft |
| 08/17/2018 08/17/18 | Pending | -- | -- | -- |
| 08/08/2018 08/08/18 | For Sale | $400,000 | +8.1% | $202 / Sq Ft |
| 02/27/2015 02/27/15 | Sold | $370,000 | 0.0% | $185 / Sq Ft |
| 01/31/2015 01/31/15 | Off Market | $370,000 | -- | -- |
| 01/04/2015 01/04/15 | For Sale | $379,900 | -- | $190 / Sq Ft |
Tax History Compared to Growth
Tax History
| Year | Tax Paid | Tax Assessment Tax Assessment Total Assessment is a certain percentage of the fair market value that is determined by local assessors to be the total taxable value of land and additions on the property. | Land | Improvement |
|---|---|---|---|---|
| 2025 | $7,823 | $593,100 | $118,800 | $474,300 |
| 2024 | $7,613 | $553,700 | $118,800 | $434,900 |
| 2023 | $7,425 | $517,800 | $103,300 | $414,500 |
| 2022 | $6,921 | $455,000 | $82,700 | $372,300 |
| 2021 | $6,781 | $416,500 | $66,200 | $350,300 |
| 2020 | $6,749 | $397,000 | $66,100 | $330,900 |
| 2019 | $6,790 | $377,200 | $59,600 | $317,600 |
| 2018 | $6,709 | $354,800 | $59,600 | $295,200 |
| 2017 | $6,414 | $333,700 | $59,600 | $274,100 |
| 2016 | $6,655 | $322,900 | $44,000 | $278,900 |
| 2015 | $883 | $44,000 | $44,000 | $0 |
Agents Affiliated with this Home
-
Lou Gosselin

Seller's Agent in 2018
Lou Gosselin
Laer Realty
(508) 887-2816
43 Total Sales
-
J
Buyer's Agent in 2018
Joseph Finnegan
Walsh and Associates Real Estate
-
Christine Najem

Seller's Agent in 2015
Christine Najem
eXp Realty
(508) 864-1536
65 Total Sales
Map
Source: MLS Property Information Network (MLS PIN)
MLS Number: 71780421
APN: WORC-000049-000003-000009-000002
- 252 Holden St
- 2 Hingham Rd
- 1903 Oakwood St Unit 1903
- 33 Claridge Rd
- 136 Ararat St
- 4 Birch Hill Rd
- 1904 Oakwood St Unit 1904
- 17 Torrey Ln Unit 17
- 8 Oakwood St
- 37 Mohave Rd
- 66 Tea Party Cir Unit 66
- 314 Main St
- 3 Navajo Rd
- 17 Birch Ave
- 134 Brooks St
- 160 Shrewsbury St
- 57 Mount Ave
- 14 Drummond Ave
- 59 Mount Ave
- 24 Mountainshire Dr Unit 24
