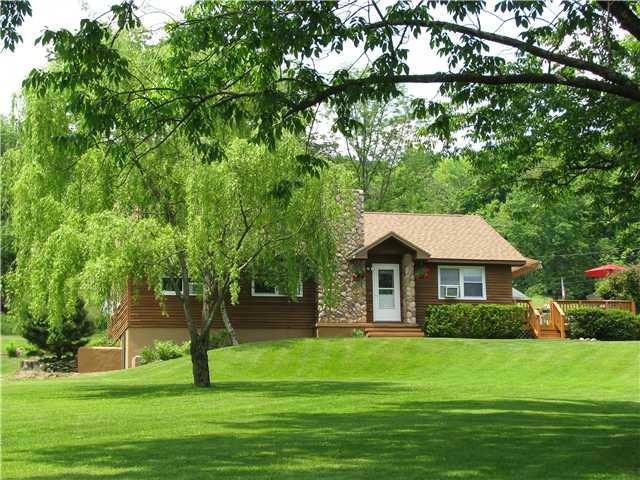
29 Stagecoach Trail Middletown, NY 10940
Estimated Value: $345,000 - $457,000
Highlights
- Water Access
- Ranch Style House
- 1 Fireplace
- Deck
- Cathedral Ceiling
- Separate Outdoor Workshop
About This Home
As of August 2013Own a piece of the mountain! This well maintained home is on a private road, shared by only 3 other families. Enjoy the magnificent mountain views from the oversized deck off the kitchen. Fish/boat on your large pond, picnic, play horseshoes, & roast marshmallows in the firepit. Back deck is reinforced & electric is available for a hot tub. Large shed on the property for extra storage. Center of the home is a great room with a fireplace w/wood burning stove, skylights, & a cathedral ceiling. A mud rm./laundry rm. off the eat-in kitchen includes plenty of closet/storage space. Newer roof, stainless refrig.,& new pull down attic stairs. Walk-in closet in Master. 1 year home warranty!
Last Agent to Sell the Property
Hudson Valley Griffith Brokerage Phone: 845-928-8000 License #10401209575 Listed on: 05/30/2013
Home Details
Home Type
- Single Family
Est. Annual Taxes
- $6,217
Year Built
- Built in 1983 | Remodeled in 2012
Lot Details
- 2.17 Acre Lot
HOA Fees
- $30 Monthly HOA Fees
Home Design
- Ranch Style House
- Frame Construction
- Wood Siding
Interior Spaces
- 1,316 Sq Ft Home
- Cathedral Ceiling
- Skylights
- 1 Fireplace
- Storage
- Wall to Wall Carpet
Kitchen
- Oven
- Microwave
- Dishwasher
Bedrooms and Bathrooms
- 3 Bedrooms
- Walk-In Closet
Laundry
- Dryer
- Washer
Basement
- Walk-Out Basement
- Crawl Space
Parking
- Private Parking
- Off-Street Parking
Outdoor Features
- Water Access
- Deck
- Separate Outdoor Workshop
- Outbuilding
Schools
- Otisville Elementary School
- Minisink Valley Middle School
- Minisink Valley High School
Utilities
- Cooling System Mounted In Outer Wall Opening
- Baseboard Heating
- Heating System Uses Oil
- Well
- Septic Tank
Listing and Financial Details
- Exclusions: Freezer,Grill
- Assessor Parcel Number 484089.072.000-0001-002.005/0000
Ownership History
Purchase Details
Home Financials for this Owner
Home Financials are based on the most recent Mortgage that was taken out on this home.Purchase Details
Home Financials for this Owner
Home Financials are based on the most recent Mortgage that was taken out on this home.Purchase Details
Similar Homes in Middletown, NY
Home Values in the Area
Average Home Value in this Area
Purchase History
| Date | Buyer | Sale Price | Title Company |
|---|---|---|---|
| Bracken Nicole D | $205,640 | Michael P. Mccann | |
| Bianchi John | $178,000 | -- | |
| Ferguson John D | $97,000 | -- |
Mortgage History
| Date | Status | Borrower | Loan Amount |
|---|---|---|---|
| Open | Bracken Nicole D | $100,000 | |
| Open | Brecken Nicole D | $203,229 | |
| Closed | Bracken Nicole D | $201,914 | |
| Previous Owner | Bianchi John | $174,775 | |
| Previous Owner | Ferguson John D | $30,000 |
Property History
| Date | Event | Price | Change | Sq Ft Price |
|---|---|---|---|---|
| 08/22/2013 08/22/13 | Sold | $178,000 | +4.8% | $135 / Sq Ft |
| 07/03/2013 07/03/13 | Pending | -- | -- | -- |
| 05/30/2013 05/30/13 | For Sale | $169,900 | -- | $129 / Sq Ft |
Tax History Compared to Growth
Tax History
| Year | Tax Paid | Tax Assessment Tax Assessment Total Assessment is a certain percentage of the fair market value that is determined by local assessors to be the total taxable value of land and additions on the property. | Land | Improvement |
|---|---|---|---|---|
| 2024 | $8,286 | $119,400 | $34,700 | $84,700 |
| 2023 | $8,286 | $119,400 | $34,700 | $84,700 |
| 2022 | $7,793 | $119,400 | $34,700 | $84,700 |
| 2021 | $7,125 | $119,400 | $34,700 | $84,700 |
| 2020 | $7,189 | $119,400 | $34,700 | $84,700 |
| 2019 | $11,192 | $119,400 | $34,700 | $84,700 |
| 2018 | $11,192 | $119,400 | $34,700 | $84,700 |
| 2017 | $2,828 | $119,400 | $34,700 | $84,700 |
| 2016 | $2,760 | $119,400 | $34,700 | $84,700 |
| 2015 | -- | $119,400 | $34,700 | $84,700 |
| 2014 | -- | $119,400 | $34,700 | $84,700 |
Agents Affiliated with this Home
-
Barbara Lewis
B
Seller's Agent in 2013
Barbara Lewis
Hudson Valley Griffith
(914) 443-8832
7 Total Sales
-
Annette MacClugage
A
Buyer's Agent in 2013
Annette MacClugage
Donna Ruffino Realty Corp
(845) 564-2800
30 Total Sales
Map
Source: OneKey® MLS
MLS Number: KEY545605
APN: 4089-072-0-0001-002-005
- 44 Karen Joy Dr
- 214 Spruce Rd
- 22 Witte Dr
- 77 Upper Rd
- 892 Winterton Rd
- 14 Cornfield Rd
- 11 Forest Hills Ln
- 24 Forest Hills Ln
- 23 Forest Hills Ln
- 669 Mountain Rd
- 676 Winterton Rd
- 51 Rock Hill Ln
- 815 Winterton Rd
- 393 New Vernon Rd
- 0 Rose Ln Unit KEYH6286521
- 0 Old Mountain Rd Unit KEY859845
- 360 New Vernon Rd
- 612 Shoddy Hollow Rd
- 9 Franklin Ln
- 5 Sagamore Dr
- 29 Stagecoach Trail
- 41 Stagecoach Trail
- 252 Upper Rd
- 2 Stagecoach Trail
- 66 Stagecoach Trail
- 30 Stagecoach Trail
- 256 Upper Rd
- 315 Upper Rd Unit LOWER
- 343 Upper Rd
- 351 Upper Rd
- 353 Upper Rd
- 321 Upper Rd
- 307 Upper Rd
- 315 Upper Rd
- 300 Spruce Rd
- 261 Upper Rd
- 240 Upper Rd
- 299 Spruce Rd
- 48 Nicole Place
- 278 Upper Rd
