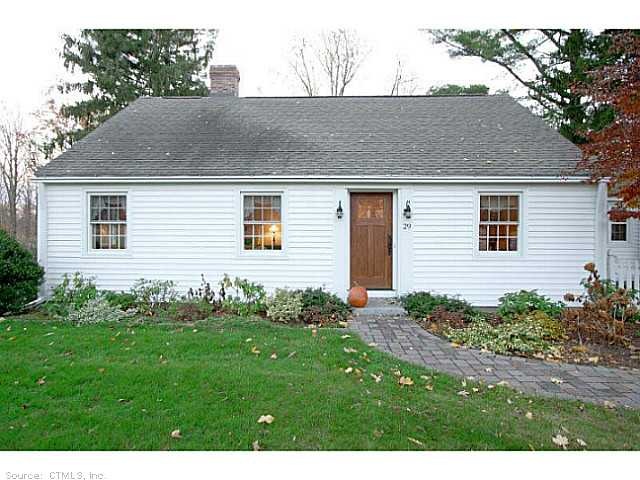
29 Stancliff Rd Glastonbury, CT 06033
Glastonbury Center NeighborhoodEstimated Value: $564,000 - $607,000
Highlights
- Cape Cod Architecture
- Attic
- 2 Car Attached Garage
- Buttonball Lane School Rated A
- 1 Fireplace
- Central Air
About This Home
As of December 2013Charming buttonball cape, open floor plan, arched doorways, built-ins, hrdwood floors, a beautiful fp! Great light fills the large eat-in kitchen. Bathrooms are remodeled, large open backyard, new front door.
Last Agent to Sell the Property
William Raveis Real Estate License #RES.0765012 Listed on: 11/09/2013

Home Details
Home Type
- Single Family
Est. Annual Taxes
- $7,122
Year Built
- Built in 1947
Lot Details
- 0.33 Acre Lot
- Level Lot
Home Design
- Cape Cod Architecture
- Vinyl Siding
Interior Spaces
- 2,205 Sq Ft Home
- 1 Fireplace
- Attic or Crawl Hatchway Insulated
Bedrooms and Bathrooms
- 3 Bedrooms
- 2 Full Bathrooms
Unfinished Basement
- Basement Fills Entire Space Under The House
- Crawl Space
Parking
- 2 Car Attached Garage
- Automatic Garage Door Opener
- Driveway
Schools
- Buttonball Elementary School
- Glastonbury High School
Utilities
- Central Air
- Heating System Uses Natural Gas
- Cable TV Available
Ownership History
Purchase Details
Home Financials for this Owner
Home Financials are based on the most recent Mortgage that was taken out on this home.Similar Homes in the area
Home Values in the Area
Average Home Value in this Area
Purchase History
| Date | Buyer | Sale Price | Title Company |
|---|---|---|---|
| Kehoe Matthew T | $319,900 | -- |
Mortgage History
| Date | Status | Borrower | Loan Amount |
|---|---|---|---|
| Open | Kehoe Matthew | $288,806 | |
| Closed | Marshall Ronald G | $319,900 | |
| Previous Owner | Marshall Ronald G | $240,000 | |
| Previous Owner | Marshall Ronald G | $23,000 |
Property History
| Date | Event | Price | Change | Sq Ft Price |
|---|---|---|---|---|
| 12/23/2013 12/23/13 | Sold | $319,900 | +0.3% | $145 / Sq Ft |
| 11/11/2013 11/11/13 | Pending | -- | -- | -- |
| 11/09/2013 11/09/13 | For Sale | $318,900 | -- | $145 / Sq Ft |
Tax History Compared to Growth
Tax History
| Year | Tax Paid | Tax Assessment Tax Assessment Total Assessment is a certain percentage of the fair market value that is determined by local assessors to be the total taxable value of land and additions on the property. | Land | Improvement |
|---|---|---|---|---|
| 2024 | $9,448 | $295,900 | $111,700 | $184,200 |
| 2023 | $9,176 | $295,900 | $111,700 | $184,200 |
| 2022 | $8,042 | $215,600 | $93,100 | $122,500 |
| 2021 | $8,046 | $215,600 | $93,100 | $122,500 |
| 2020 | $7,956 | $215,600 | $93,100 | $122,500 |
| 2019 | $7,839 | $215,600 | $93,100 | $122,500 |
| 2018 | $7,762 | $215,600 | $93,100 | $122,500 |
| 2017 | $7,726 | $206,300 | $93,100 | $113,200 |
| 2016 | $7,509 | $206,300 | $93,100 | $113,200 |
| 2015 | $7,447 | $206,300 | $93,100 | $113,200 |
| 2014 | $7,355 | $206,300 | $93,100 | $113,200 |
Agents Affiliated with this Home
-
Margaret Wilcox

Seller's Agent in 2013
Margaret Wilcox
William Raveis Real Estate
(860) 916-3517
61 in this area
599 Total Sales
-
Tom Fudacz

Buyer's Agent in 2013
Tom Fudacz
Modern Real Estate
(860) 604-9669
10 Total Sales
Map
Source: SmartMLS
MLS Number: G667553
APN: GLAS-000009E-006540-W000004
- 21 Bradley Way
- 24 Tall Timbers Rd
- 1696 Main St
- 79 Knob Hill Rd
- 255 Tall Timbers Rd
- 17 Stonepost Rd
- 6 Tryon Farm Rd Unit 6
- 10 Park Place
- 17 Pasture Ln
- 103 Hampshire Dr
- 170 Rampart Dr
- 119 Stonepost Rd
- 47 Conestoga Way Unit 47
- 38 Willieb St Unit 38
- 157 Stonepost Rd
- 602 Chestnut Hill Rd
- 222 Williams St E Unit 312
- 222 Williams St E Unit 322
- 109 Fox Den Rd
- 155 S Mill Dr Unit 155
- 29 Stancliff Rd
- 27 Stancliff Rd
- 7 Pine Tree Ln
- 35 Stancliff Rd
- 13 Stancliff Rd
- 49 Overlook Rd
- 5 Pine Tree Ln
- 36 Stancliff Rd
- 28 Stancliff Rd
- 45 Overlook Rd
- 44 Stancliff Rd
- 24 Stancliff Rd
- 8 Pine Tree Ln
- 55 Overlook Rd
- 6 Pine Tree Ln
- 52 Stancliff Rd
- 18 Stancliff Rd
- 4R Pine Tree Ln
- 71 Stancliff Rd
- 54 Stancliff Rd
