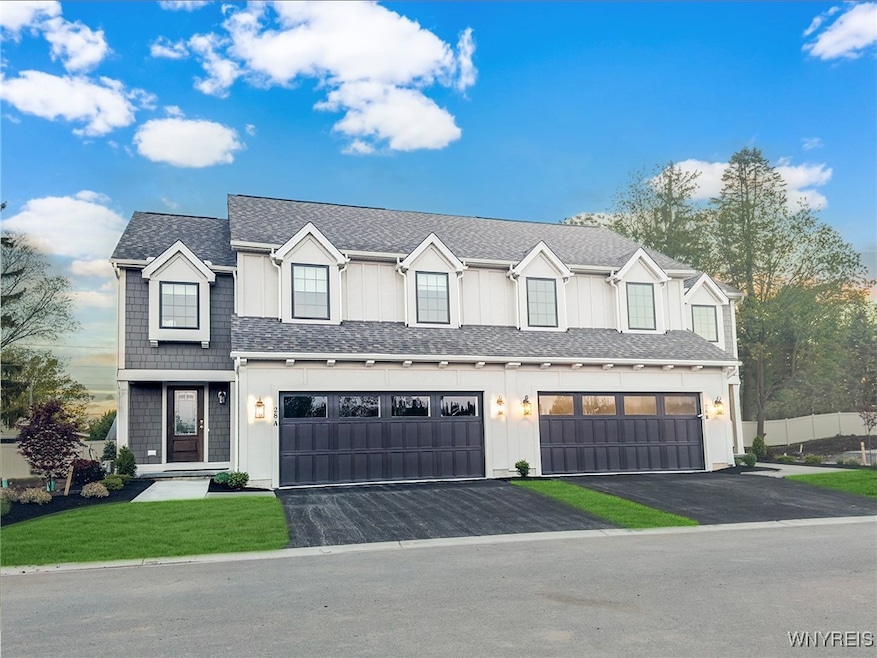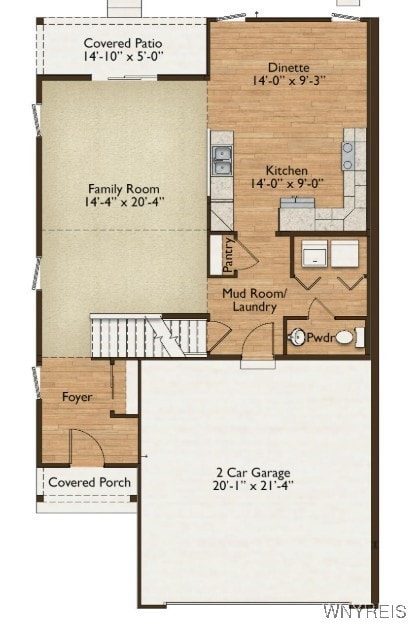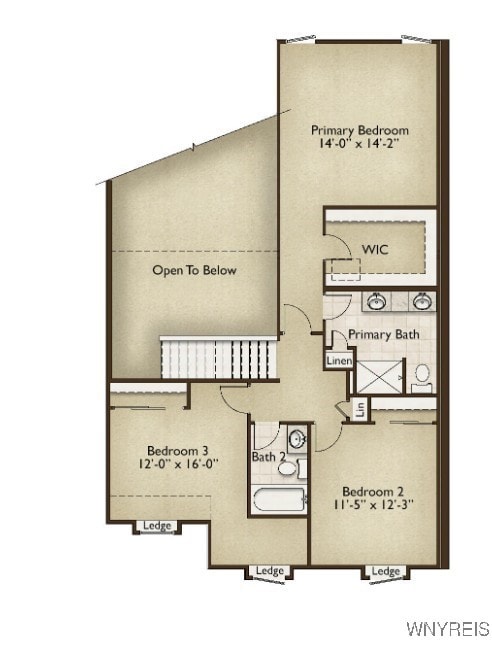29 Stonham Way Amherst, NY 14221
East Amherst NeighborhoodEstimated payment $4,607/month
Highlights
- New Construction
- Property is near public transit
- Quartz Countertops
- Forest Elementary School Rated A
- 1 Fireplace
- 2 Car Attached Garage
About This Home
New Plan – Stonham Place Townhomes. Discover modern living at Stonham Place, ideally situated off Main Street, just east of Youngs Road and directly across from ECC — all just minutes from the Village. This thoughtfully designed townhome features: An eat-in kitchen with island, open to the bright living room and covered porch — perfect for entertaining. Convenient first-floor laundry and a powder room. Upstairs, the spacious primary suite includes a large walk-in closet, along with two additional bedrooms and a full bath. Built with quality materials throughout: Marvin® windows, Hardie® Board siding, Painted white maple cabinetry, Quartz countertops, and more! Visit our beautifully furnished model at 37A Stonham Place North, open Saturday through Wednesday, 1–5 PM. Taxes TBD.
Listing Agent
Listing by Marrano/Marc Equity Corp Brokerage Email: pellerina@marranohomes.com License #10311208318 Listed on: 07/28/2025
Townhouse Details
Home Type
- Townhome
Year Built
- Built in 2025 | New Construction
HOA Fees
- $487 Monthly HOA Fees
Parking
- 2 Car Attached Garage
- Open Parking
Interior Spaces
- 1,777 Sq Ft Home
- 2-Story Property
- 1 Fireplace
- Sliding Doors
- Entrance Foyer
- Carpet
Kitchen
- Eat-In Kitchen
- Microwave
- Dishwasher
- Quartz Countertops
- Disposal
Bedrooms and Bathrooms
- 3 Bedrooms
- En-Suite Primary Bedroom
Laundry
- Laundry Room
- Laundry on main level
Basement
- Basement Fills Entire Space Under The House
- Sump Pump
Utilities
- Forced Air Heating and Cooling System
- Heating System Uses Gas
- Gas Water Heater
Additional Features
- Property fronts a private road
- Property is near public transit
Listing and Financial Details
- Assessor Parcel Number 142289-069-110-0002-001-110-7B
Community Details
Overview
- Association fees include maintenance structure, sewer, snow removal, water
- Ciminelli Real Estate Cor Association, Phone Number (716) 631-8000
- Stonham Place Townhomes Subdivision, Marrano Charleston A Floorplan
Pet Policy
- Limit on the number of pets
Map
Home Values in the Area
Average Home Value in this Area
Property History
| Date | Event | Price | List to Sale | Price per Sq Ft | Prior Sale |
|---|---|---|---|---|---|
| 10/24/2025 10/24/25 | Sold | $654,977 | -0.1% | $369 / Sq Ft | View Prior Sale |
| 09/27/2025 09/27/25 | Pending | -- | -- | -- | |
| 07/27/2025 07/27/25 | For Sale | $655,900 | -- | $369 / Sq Ft |
Source: Western New York Real Estate Information Services (WNYREIS)
MLS Number: B1626192
- 37 Stonham Way
- 37 Stonham Way Unit 6B
- 22 Stonham Way
- 16 Stonham Way
- 16 Raine Dr
- 140 Hampton Hill Dr
- 8 Melrose Rd
- 70 Melrose Rd
- 105 Brompton Rd
- 18 Richfield Rd
- 5773 Sheridan Dr
- 122 Hidden Ridge Common
- 305 Brompton Rd
- 12 Hampton Hill Dr
- 5 Hampton Hill Dr
- 39 Wickendon Ct
- 1 N Woodside Ln
- 5854 Main St Unit 403
- 315 Bellingham Dr
- 60 Thamesford Ln
- 275 Northill Dr Unit D
- 25 Spring Meadow Dr
- 25 Spring Meadow Dr Unit C-PLAN
- 23 Northwood Dr
- 5854 Main St
- 6770-6790 Main St
- 203 Evans St
- 6842 Main St
- 355-395 Evans St
- 5712 Main St Unit 220
- 160 Glendon Place
- 6 E Spring St
- 408 Mill St
- 293 Palmdale Dr
- 4045 Coventry Green Cir
- 30A Wellington Ct
- 4241 Capstone Cir
- 4100 Stonegate Ln Unit Townhome
- 4100 Stonegate Ln
- 121 California Dr



