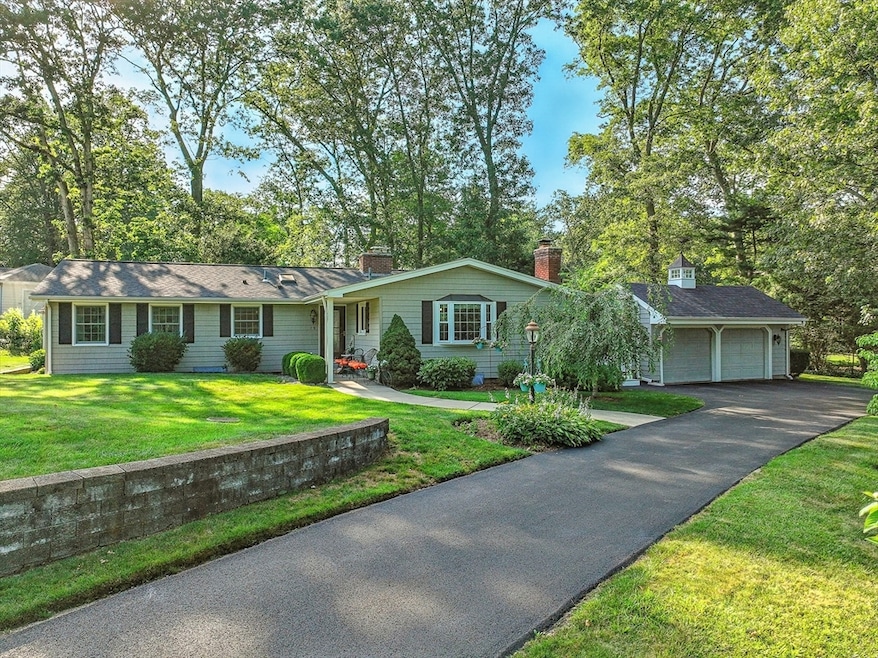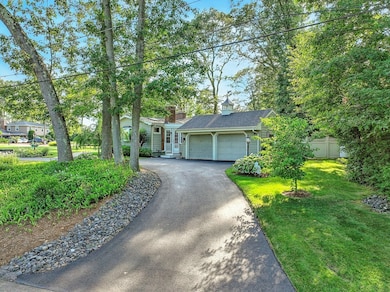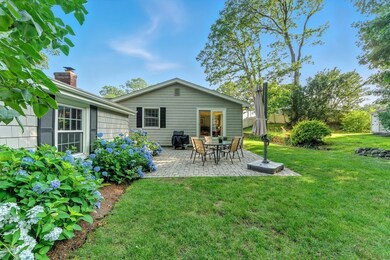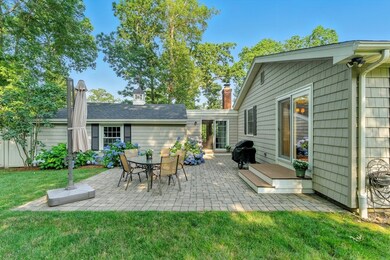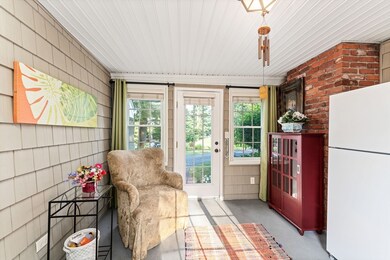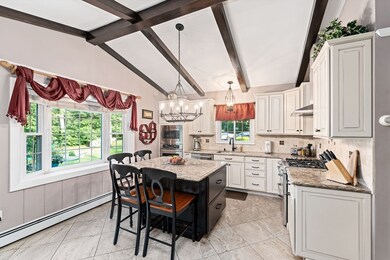
29 Sunset Dr Seekonk, MA 02771
Estimated payment $4,749/month
Highlights
- Popular Property
- Medical Services
- Landscaped Professionally
- Golf Course Community
- Open Floorplan
- Property is near public transit
About This Home
Easy Living in Desirable Holiday Hill. This well maintained Custom-built California Ranch offers hardwood floors, 200-amp circuit breakers, whole house generator, new Anderson windows. Central A/C, architectural shingled roof, vinyl cedar shingles, 2 fireplaces, laundry off the kitchen. The kitchen has been updated with granite counters, an island and stainless-steel appliances. There is an enclosed breezeway attached to the garage for additional living space, 2 new sliders one off the sun filled living room to the private backyard and the other off the enclosed porch. Professional landscaped with irrigation system in back and front of the house. Close proximity to commuter train, highway, shopping, restaurants and more. Passed Title 5
Home Details
Home Type
- Single Family
Est. Annual Taxes
- $7,133
Year Built
- Built in 1968 | Remodeled
Lot Details
- 0.43 Acre Lot
- Near Conservation Area
- Fenced Yard
- Stone Wall
- Landscaped Professionally
- Sprinkler System
- Property is zoned R2
Parking
- 2 Car Attached Garage
- Garage Door Opener
- Driveway
- Open Parking
- Off-Street Parking
Home Design
- Ranch Style House
- Frame Construction
- Shingle Roof
- Concrete Perimeter Foundation
Interior Spaces
- 1,908 Sq Ft Home
- Open Floorplan
- Skylights
- Decorative Lighting
- Light Fixtures
- Insulated Windows
- Bay Window
- Picture Window
- Window Screens
- Sliding Doors
- Insulated Doors
- Entrance Foyer
- Family Room with Fireplace
- 2 Fireplaces
- Living Room with Fireplace
Kitchen
- Breakfast Bar
- Oven
- Stove
- Range Hood
- Microwave
- Dishwasher
- Stainless Steel Appliances
- Kitchen Island
- Solid Surface Countertops
Flooring
- Wood
- Ceramic Tile
Bedrooms and Bathrooms
- 3 Bedrooms
- 2 Full Bathrooms
- Bathtub with Shower
- Separate Shower
Laundry
- Laundry on main level
- Dryer
- Washer
Unfinished Basement
- Basement Fills Entire Space Under The House
- Interior and Exterior Basement Entry
- Block Basement Construction
Home Security
- Home Security System
- Storm Doors
Eco-Friendly Details
- Energy-Efficient Thermostat
Outdoor Features
- Bulkhead
- Enclosed patio or porch
- Outdoor Storage
- Rain Gutters
Location
- Property is near public transit
- Property is near schools
Schools
- Aitken Elementary School
- Hurley Middle School
- Seekonk High School
Utilities
- Central Air
- 1 Cooling Zone
- 3 Heating Zones
- Heating System Uses Oil
- Heating System Uses Propane
- Baseboard Heating
- Generator Hookup
- 200+ Amp Service
- Power Generator
- Tankless Water Heater
- Sewer Inspection Required for Sale
- Cable TV Available
Listing and Financial Details
- Tax Lot 00900
- Assessor Parcel Number 3264654
Community Details
Overview
- No Home Owners Association
- Holiday Hill Subdivision
Amenities
- Medical Services
- Shops
Recreation
- Golf Course Community
- Tennis Courts
- Community Pool
- Park
- Jogging Path
- Bike Trail
Map
Home Values in the Area
Average Home Value in this Area
Tax History
| Year | Tax Paid | Tax Assessment Tax Assessment Total Assessment is a certain percentage of the fair market value that is determined by local assessors to be the total taxable value of land and additions on the property. | Land | Improvement |
|---|---|---|---|---|
| 2025 | $7,133 | $577,600 | $171,100 | $406,500 |
| 2024 | $6,827 | $552,800 | $171,100 | $381,700 |
| 2023 | $6,644 | $506,800 | $153,600 | $353,200 |
| 2022 | $6,082 | $455,900 | $153,600 | $302,300 |
| 2021 | $5,809 | $428,100 | $131,400 | $296,700 |
| 2020 | $5,529 | $419,800 | $131,300 | $288,500 |
| 2019 | $5,327 | $407,900 | $131,300 | $276,600 |
| 2018 | $4,897 | $366,800 | $131,300 | $235,500 |
| 2017 | $4,789 | $355,800 | $132,700 | $223,100 |
| 2016 | $4,227 | $315,200 | $132,700 | $182,500 |
| 2015 | -- | $312,300 | $132,700 | $179,600 |
Property History
| Date | Event | Price | Change | Sq Ft Price |
|---|---|---|---|---|
| 07/13/2025 07/13/25 | For Sale | $750,000 | +100.0% | $393 / Sq Ft |
| 07/09/2015 07/09/15 | Sold | $375,000 | -3.8% | $197 / Sq Ft |
| 06/09/2015 06/09/15 | Pending | -- | -- | -- |
| 05/12/2015 05/12/15 | For Sale | $390,000 | -- | $204 / Sq Ft |
Purchase History
| Date | Type | Sale Price | Title Company |
|---|---|---|---|
| Deed | $390,000 | -- |
Mortgage History
| Date | Status | Loan Amount | Loan Type |
|---|---|---|---|
| Open | $295,000 | Credit Line Revolving | |
| Closed | $263,000 | Stand Alone Refi Refinance Of Original Loan | |
| Closed | $300,000 | New Conventional | |
| Closed | $100,000 | No Value Available |
Similar Homes in Seekonk, MA
Source: MLS Property Information Network (MLS PIN)
MLS Number: 73403720
APN: SEEK-000270-000000-000900
