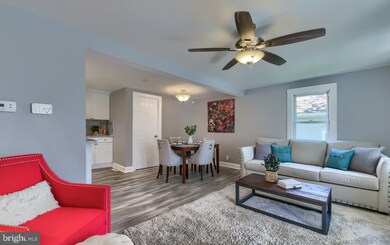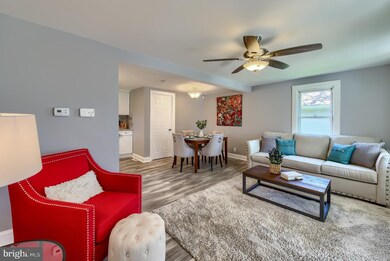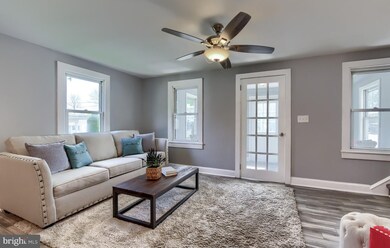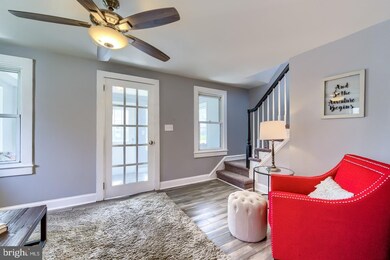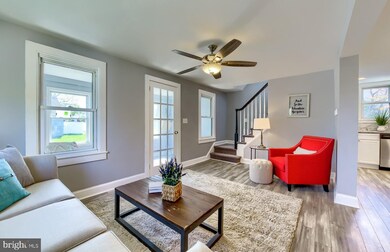
29 W Delaware Ave Wilmington, DE 19809
Highlights
- Open Floorplan
- Colonial Architecture
- No HOA
- Pierre S. Dupont Middle School Rated A-
- Main Floor Bedroom
- Upgraded Countertops
About This Home
As of July 2019Welcome home to 29 W. Delaware Ave. A large corner home site is the setting for this fully remodeled three bedroom 2 full bath home. This property presents a true open concept layout. The living room is complete with new wood flooring and opens to the dining area. The kitchen is the true centerpiece of the home, fully remodeled and offering new cabinets with crown molding, new stainless steel appliances, granite counters and a large island with bar seating complete with pendant accent lighting. To the rear of the first level is a main level bedroom or home office also featuring new wood flooring and a new full tile bath. The second level offers 2 additional spacious bedrooms and a fully remodeled tile bath. A full basement offers great storage options and has also been recently waterproofed with a new french drain and sump pump. The rear yard is ideal for outdoor entertaining and is further enhanced with a new oversized shed/garage. 29 W. Delaware offers additional upgrades such as a brand new HVAC system, updated plumbing and much more. This property offers easy access to 95, 495 local shopping, recreation and public transportation. This property is an easy living home with thoughtful design and a great use of space all in move in ready condition for the new owner and a definite must see.
Last Agent to Sell the Property
Real of Pennsylvania License #RS308675 Listed on: 04/26/2019
Home Details
Home Type
- Single Family
Est. Annual Taxes
- $1,562
Year Built
- Built in 1945
Lot Details
- 4,792 Sq Ft Lot
- Lot Dimensions are 40.00 x 120.00
- Property is zoned NC6.5
Parking
- On-Street Parking
Home Design
- Colonial Architecture
- Vinyl Siding
Interior Spaces
- 975 Sq Ft Home
- Property has 2 Levels
- Open Floorplan
- Recessed Lighting
- Entrance Foyer
- Living Room
- Dining Area
- Carpet
- Partial Basement
- Laundry on lower level
Kitchen
- Electric Oven or Range
- Dishwasher
- Stainless Steel Appliances
- Kitchen Island
- Upgraded Countertops
- Disposal
Bedrooms and Bathrooms
Utilities
- Forced Air Heating and Cooling System
- 150 Amp Service
- Natural Gas Water Heater
Community Details
- No Home Owners Association
- Gwinhurst Subdivision
Listing and Financial Details
- Tax Lot 238
- Assessor Parcel Number 06-106.00-238
Ownership History
Purchase Details
Home Financials for this Owner
Home Financials are based on the most recent Mortgage that was taken out on this home.Purchase Details
Home Financials for this Owner
Home Financials are based on the most recent Mortgage that was taken out on this home.Purchase Details
Home Financials for this Owner
Home Financials are based on the most recent Mortgage that was taken out on this home.Similar Homes in the area
Home Values in the Area
Average Home Value in this Area
Purchase History
| Date | Type | Sale Price | Title Company |
|---|---|---|---|
| Deed | -- | None Available | |
| Deed | -- | None Available | |
| Deed | $97,900 | -- |
Mortgage History
| Date | Status | Loan Amount | Loan Type |
|---|---|---|---|
| Open | $210,000 | New Conventional | |
| Closed | $213,303 | New Conventional | |
| Previous Owner | $127,500 | Commercial | |
| Previous Owner | $15,546 | Construction | |
| Previous Owner | $97,084 | FHA | |
| Closed | $3,038 | No Value Available |
Property History
| Date | Event | Price | Change | Sq Ft Price |
|---|---|---|---|---|
| 07/01/2019 07/01/19 | Sold | $219,900 | 0.0% | $226 / Sq Ft |
| 04/26/2019 04/26/19 | For Sale | $219,900 | +149.9% | $226 / Sq Ft |
| 03/29/2018 03/29/18 | Sold | $88,000 | -7.4% | $90 / Sq Ft |
| 02/14/2018 02/14/18 | Pending | -- | -- | -- |
| 02/02/2018 02/02/18 | For Sale | $95,000 | 0.0% | $97 / Sq Ft |
| 02/02/2018 02/02/18 | Pending | -- | -- | -- |
| 01/18/2018 01/18/18 | For Sale | $95,000 | 0.0% | $97 / Sq Ft |
| 01/18/2018 01/18/18 | Pending | -- | -- | -- |
| 11/17/2017 11/17/17 | Price Changed | $95,000 | -5.0% | $97 / Sq Ft |
| 10/27/2017 10/27/17 | For Sale | $100,000 | -- | $103 / Sq Ft |
Tax History Compared to Growth
Tax History
| Year | Tax Paid | Tax Assessment Tax Assessment Total Assessment is a certain percentage of the fair market value that is determined by local assessors to be the total taxable value of land and additions on the property. | Land | Improvement |
|---|---|---|---|---|
| 2024 | $1,917 | $49,100 | $8,500 | $40,600 |
| 2023 | $1,756 | $49,100 | $8,500 | $40,600 |
| 2022 | $1,777 | $49,100 | $8,500 | $40,600 |
| 2021 | $1,776 | $49,100 | $8,500 | $40,600 |
| 2020 | $1,775 | $49,100 | $8,500 | $40,600 |
| 2019 | $282 | $45,500 | $8,500 | $37,000 |
| 2018 | $333 | $45,500 | $8,500 | $37,000 |
| 2017 | $1,547 | $45,500 | $8,500 | $37,000 |
| 2016 | $1,547 | $45,500 | $8,500 | $37,000 |
| 2015 | $1,425 | $45,500 | $8,500 | $37,000 |
| 2014 | $1,425 | $45,500 | $8,500 | $37,000 |
Agents Affiliated with this Home
-
James Rice

Seller's Agent in 2019
James Rice
Real of Pennsylvania
(302) 540-0509
3 in this area
205 Total Sales
-
Darlene Goodwin
D
Buyer's Agent in 2019
Darlene Goodwin
EXP Realty, LLC
45 Total Sales
-
George Kouznetsov

Seller's Agent in 2018
George Kouznetsov
VRA Realty
(610) 470-0151
1 in this area
35 Total Sales
Map
Source: Bright MLS
MLS Number: DENC476910
APN: 06-106.00-238
- 2001 Grant Ave
- 15 N Park Dr
- 10 Garrett Rd
- 2308 Mckinley Ave
- 1602 Philadelphia Pike
- 504 Smyrna Ave
- 2612 Mckinley Ave
- 814 Naudain Ave
- 2518 Reynolds Ave
- 2710 Washington Ave
- 36 N Cliffe Dr
- 24 N Cliffe Dr
- 102 Danforth Place
- 8 Commonwealth Ave
- 119 Wynnwood Dr
- 37 2nd Ave
- 1411 Emory Rd
- 124 Wynnwood Dr
- 55 Lawson Ave
- 1221 Lakewood Dr


