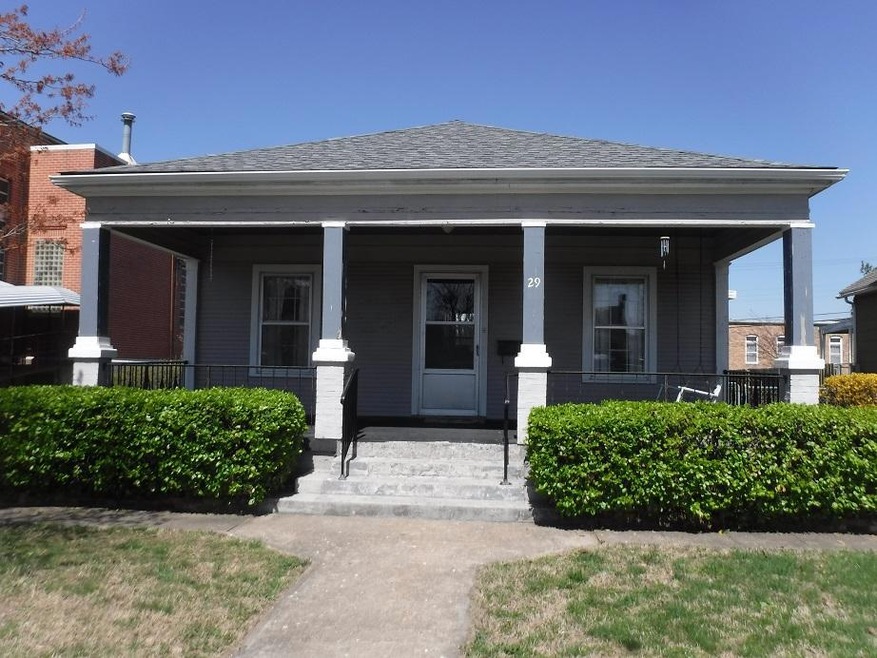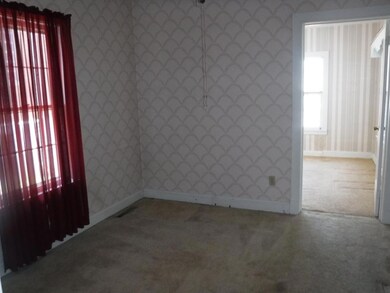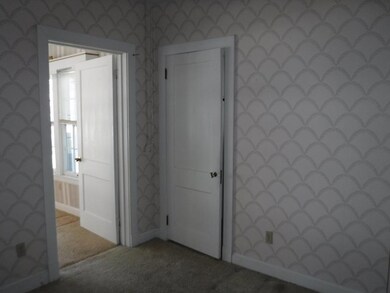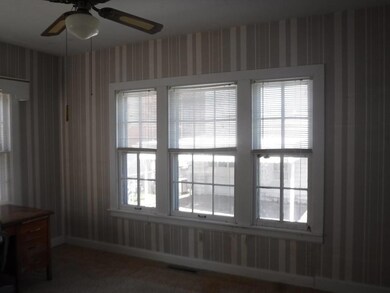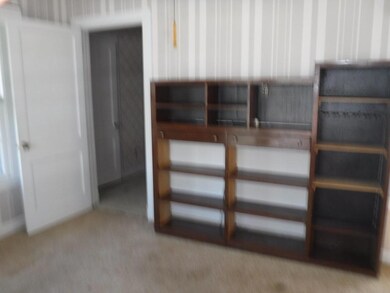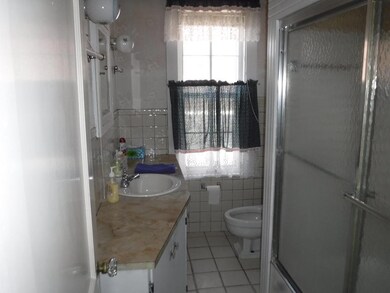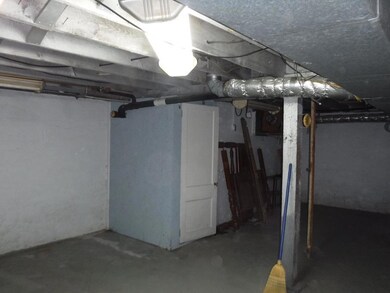
$169,000
- 3 Beds
- 1.5 Baths
- 1,929 Sq Ft
- 110 W Locust St
- Aurora, MO
Charming and fully remodeled, this brick home is bursting with character and modern updates! Step inside through the inviting sunroom and into the cozy living room, complete with a warm fireplace and brand-new luxury vinyl flooring that flows seamlessly throughout. A formal dining room leads to the renovated kitchen, featuring brand-new stainless steel appliances and ample cabinet space. The main
Holt Homes Group Keller Williams
