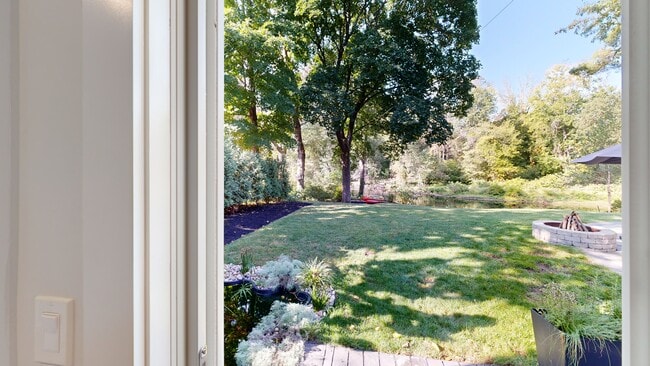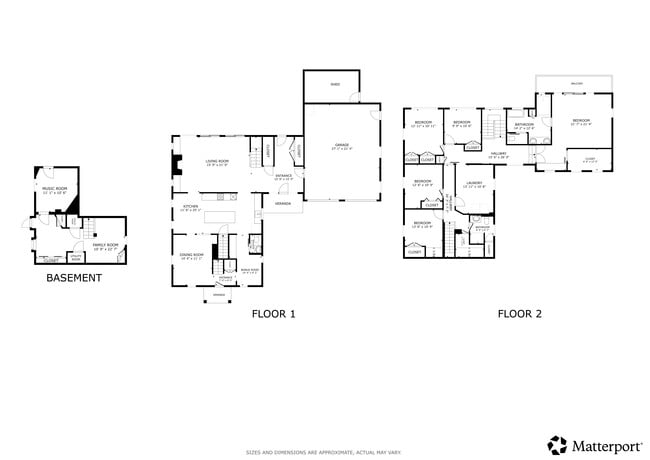
29 Water St Natick, MA 01760
Estimated payment $9,731/month
Highlights
- Spa
- Scenic Views
- Custom Closet System
- Natick High School Rated A
- Waterfront
- Colonial Architecture
About This Home
Set along the banks of the Charles River, this stunning home blends luxury, function, and an idyllic natural setting. Behind its modest façade, the interior unfolds as a custom contemporary retreat. Sweeping river views and frequent wildlife sightings keep you connected to nature. The 2nd-floor primary suite is a sanctuary with vaulted ceilings, a private balcony, and spa-like bath w/radiant heat flr. Four additional bedrooms and a versatile laundry/den provide comfort and flexibility. On the main level, a sophisticated dining room sets the stage for entertaining, while the chef’s kitchen with oversized island anchors the home. The living room features custom built-ins, gas fireplace, and sliders to a tranquil patio. A spacious mudroom links to the heated garage. The finished lower level adds a sound-insulated music studio, teen lounge, and abundant storage. In a welcoming neighborhood near Elm Bank, this home offers riverside living at its finest—luxury, comfort, and community in one.
Home Details
Home Type
- Single Family
Est. Annual Taxes
- $13,235
Year Built
- Built in 2020
Lot Details
- 7,549 Sq Ft Lot
- Waterfront
- Sprinkler System
- Property is zoned RSA
Parking
- 2 Car Attached Garage
- Parking Storage or Cabinetry
- Heated Garage
- Garage Door Opener
Home Design
- Colonial Architecture
- Stone Foundation
- Spray Foam Insulation
- Blown-In Insulation
- Shingle Roof
- Concrete Perimeter Foundation
Interior Spaces
- Vaulted Ceiling
- 1 Fireplace
- Insulated Windows
- Insulated Doors
- Mud Room
- Storage Room
- Scenic Vista Views
- Partially Finished Basement
- Sump Pump
- Attic Access Panel
Kitchen
- Oven
- Stove
- Range with Range Hood
- Microwave
- Dishwasher
- Wine Refrigerator
- Wine Cooler
- Kitchen Island
- Solid Surface Countertops
- Disposal
Flooring
- Wood
- Wall to Wall Carpet
- Ceramic Tile
Bedrooms and Bathrooms
- 5 Bedrooms
- Primary bedroom located on second floor
- Custom Closet System
- Walk-In Closet
- Double Vanity
- Soaking Tub
- Bathtub with Shower
- Linen Closet In Bathroom
Laundry
- Laundry on upper level
- Washer and Electric Dryer Hookup
Outdoor Features
- Spa
- Balcony
- Patio
- Outdoor Storage
Schools
- Memorial Elementary School
- Kennedy Middle School
- NHS High School
Utilities
- Two cooling system units
- Forced Air Heating and Cooling System
- 2 Cooling Zones
- 3 Heating Zones
- Heating System Uses Natural Gas
- Hydro-Air Heating System
- Radiant Heating System
- 200+ Amp Service
- Gas Water Heater
Community Details
- No Home Owners Association
Listing and Financial Details
- Assessor Parcel Number 675776
Matterport 3D Tour
Floorplans
Map
Home Values in the Area
Average Home Value in this Area
Tax History
| Year | Tax Paid | Tax Assessment Tax Assessment Total Assessment is a certain percentage of the fair market value that is determined by local assessors to be the total taxable value of land and additions on the property. | Land | Improvement |
|---|---|---|---|---|
| 2025 | $13,235 | $1,106,600 | $422,400 | $684,200 |
| 2024 | $12,656 | $1,032,300 | $399,000 | $633,300 |
| 2023 | $12,217 | $966,500 | $375,500 | $591,000 |
| 2022 | $11,778 | $882,900 | $342,600 | $540,300 |
| 2021 | $11,243 | $829,200 | $323,900 | $505,300 |
| 2020 | $7,520 | $552,500 | $309,800 | $242,700 |
| 2019 | $7,022 | $552,500 | $309,800 | $242,700 |
| 2018 | $6,777 | $519,300 | $295,700 | $223,600 |
| 2017 | $8,665 | $386,200 | $269,000 | $117,200 |
| 2016 | $5,047 | $371,900 | $255,700 | $116,200 |
| 2015 | $5,017 | $363,000 | $255,700 | $107,300 |
Property History
| Date | Event | Price | List to Sale | Price per Sq Ft | Prior Sale |
|---|---|---|---|---|---|
| 10/18/2025 10/18/25 | Price Changed | $1,645,000 | -2.1% | $481 / Sq Ft | |
| 10/09/2025 10/09/25 | Price Changed | $1,680,000 | -3.4% | $491 / Sq Ft | |
| 09/11/2025 09/11/25 | For Sale | $1,740,000 | +226.4% | $508 / Sq Ft | |
| 06/29/2016 06/29/16 | Sold | $533,029 | +2.7% | $290 / Sq Ft | View Prior Sale |
| 04/20/2016 04/20/16 | Pending | -- | -- | -- | |
| 04/13/2016 04/13/16 | For Sale | $519,000 | -- | $282 / Sq Ft |
Purchase History
| Date | Type | Sale Price | Title Company |
|---|---|---|---|
| Quit Claim Deed | -- | None Available | |
| Deed | $380,000 | -- | |
| Deed | $530,000 | -- | |
| Deed | $325,000 | -- |
Mortgage History
| Date | Status | Loan Amount | Loan Type |
|---|---|---|---|
| Previous Owner | $265,000 | No Value Available | |
| Previous Owner | $280,000 | No Value Available | |
| Previous Owner | $285,000 | Purchase Money Mortgage | |
| Previous Owner | $477,000 | Purchase Money Mortgage | |
| Previous Owner | $240,000 | Purchase Money Mortgage | |
| Closed | $50,000 | No Value Available |
About the Listing Agent

I have taken great pleasure in advising my clients on their real estate needs since 2001. The advice I provide comes from a deep understanding of what is important: industry knowledge, years of experience, understanding your goals, needs and desires. Ultimately, this journey is all about what works best for you. What you should know about me: "I put myself in my client’s shoes and give them advice as if it were my own personal investment. I strive to earn my clients' trust and business for
Barbara's Other Listings
Source: MLS Property Information Network (MLS PIN)
MLS Number: 73429558
APN: NATI-000064-000000-000055
- 21 Eliot St
- 8 Warren Rd
- 12 Winding River Cir
- 182 Winding River Rd
- 91 Glen St
- 18 Phillips Pond Rd
- 104 Glen St
- 39 Davis Brook Dr
- 55 Ridge Hill Farm Rd
- 60 Locust Ln
- 192 Pond Rd
- 94 Woodland St
- 10 Sundance Way
- 15 Penobscot Rd
- 18 University Dr
- 200 Pond Rd
- 78 Pheasant Landing Rd
- 21 Harvest Moon Dr
- 191 E Central St
- 5 Deer Path
- 56 Eliot St Unit B
- 56 Eliot St Unit C
- 62 Pond Rd
- 19 Ridge Hill Farm Rd
- 19 Homestead Rd Unit 1
- 69 E Central St Unit 302
- 69 E Central St Unit 305
- 69 E Central St Unit 309
- 69 E Central St Unit 203
- 69 E Central St
- 6 Grant St Unit 2
- 14 Abbott St Unit 3
- 3 Waban St Unit 6
- 600 Washington St Unit 5
- 138 R Weston Rd Unit 138R
- 57 Harvard Street Extension Unit 2
- 37 Linden St Unit 27
- 45 E Central St
- 103 North Ave Unit 103
- 45 E Central St Unit 210






